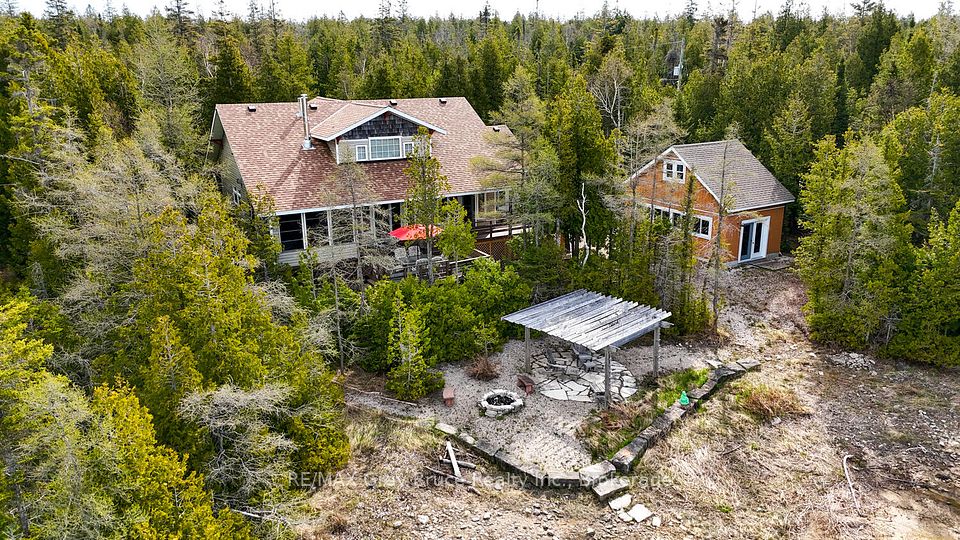$749,900
235 Upper Mount Albion Road, Hamilton, ON L8J 1V1
Property Description
Property type
Detached
Lot size
N/A
Style
Bungalow
Approx. Area
1100-1500 Sqft
Room Information
| Room Type | Dimension (length x width) | Features | Level |
|---|---|---|---|
| Living Room | 5.26 x 3.17 m | N/A | Main |
| Kitchen | 4.5 x 3.17 m | N/A | Main |
| Dining Room | 4.17 x 2.26 m | N/A | Main |
| Family Room | 4.42 x 2.95 m | N/A | Main |
About 235 Upper Mount Albion Road
Spacious, Country-Sized Lot in the Heart of the City! This exceptional, oversized two-bedroom home offers more than just comfort it's a lifestyle. Featuring a bright and airy living room, a large eat-in kitchen, and a Sunken family room (possible 3rd bedroom), there's plenty of space to relax and entertain. The addition, currently used as a dining room, adds even more versatility to the layout. The fully finished basement is a standout, complete with a second bathroom, a games room, and a spacious rec room with a gas fireplace perfect for chilly nights. And yes, there's still plenty of room left for storage! There's also a separate side entrance to the basement. Step outside to discover a stunning, two-part backyard that's sure to impress. Take a dip in the 21' round pool (new liner June 2025), or unwind in the tranquil, tree-lined yard. Enter the back part of the property, fully fenced for privacy, here you can enjoy fresh fruit from the apple, pear, and cherry trees. Dreaming of a vegetable garden or hosting unforgettable outdoor events? This backyard is ready for it all! To top it off, a massive detached garage with hydro and a workshop in the back offers endless possibilities for hobbies, projects, or extra storage. Location-wise, this home couldn't be better. It's just minutes from shopping, a movie theatre, and offers easy highway access.
Home Overview
Last updated
7 hours ago
Virtual tour
None
Basement information
Full, Separate Entrance
Building size
--
Status
In-Active
Property sub type
Detached
Maintenance fee
$N/A
Year built
--
Additional Details
Price Comparison
Location

Angela Yang
Sales Representative, ANCHOR NEW HOMES INC.
MORTGAGE INFO
ESTIMATED PAYMENT
Some information about this property - Upper Mount Albion Road

Book a Showing
Tour this home with Angela
I agree to receive marketing and customer service calls and text messages from Condomonk. Consent is not a condition of purchase. Msg/data rates may apply. Msg frequency varies. Reply STOP to unsubscribe. Privacy Policy & Terms of Service.












