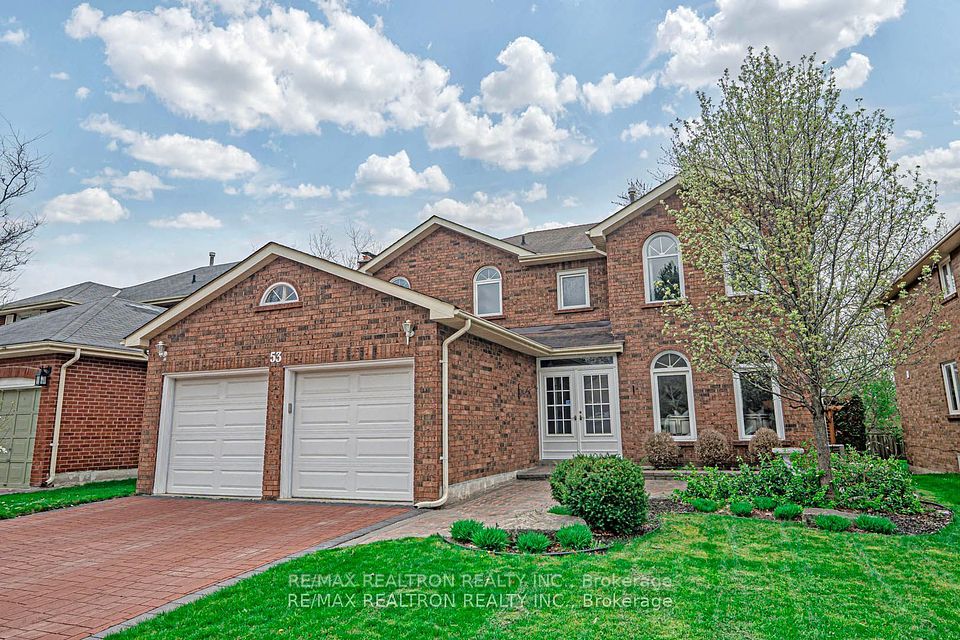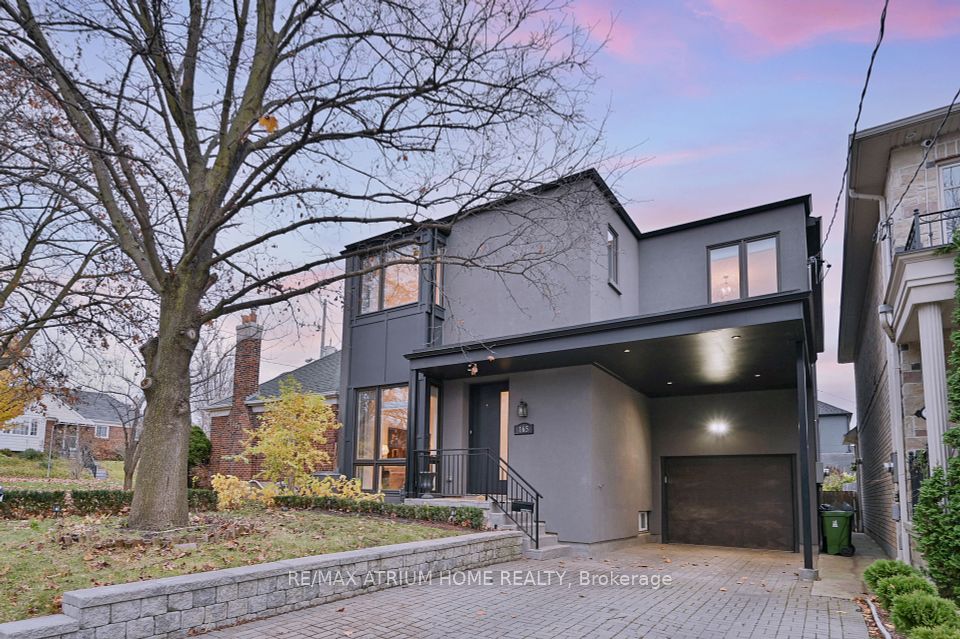$1,749,000
2350 Kwinter Road, Oakville, ON L6M 0H3
Property Description
Property type
Detached
Lot size
N/A
Style
2-Storey
Approx. Area
2500-3000 Sqft
Room Information
| Room Type | Dimension (length x width) | Features | Level |
|---|---|---|---|
| Dining Room | 3.66 x 3.81 m | Hardwood Floor, Crown Moulding | Main |
| Great Room | 5.54 x 6.25 m | Hardwood Floor, Gas Fireplace, Crown Moulding | Main |
| Kitchen | 5.28 x 3.23 m | Tile Floor, Centre Island, Granite Counters | Main |
| Breakfast | 5.28 x 3.51 m | Tile Floor, W/O To Patio | Main |
About 2350 Kwinter Road
Custom luxury north east-facing home in prestigious Westmount offering 2,965 sq ft above grade and over 4,000 sq ft of total finished living space. Featuring 10 ft ceilings on the main floor and an open-concept 4+1 bedroom layout, this home showcases a magnificent, oversized kitchen with an 11 ft island, upgraded high-end granite countertops, and premium cabinetry, perfect for family living and entertaining. Highlights include California ceilings, crown moulding, hardwood floors, California shutters, and over 45 pot lights throughout. The professionally finished basement offers 9 ft ceilings, soundproofing, a 3-piece bath, an additional bedroom, office, and a spacious rec room. The exterior is beautifully landscaped with mature trees, stonework, interlock patio, and exposed aggregate driveway. Located in a highly desirable, family-friendly neighbourhood, within walking distance to parks and high-ranking public schools, and close to Oakville Trafalgar Memorial Hospital, shopping, transit, and major highways. This is a rare opportunity to own an exceptional home in one of Oakville's most sought-after communities. Don't miss out.
Home Overview
Last updated
10 hours ago
Virtual tour
None
Basement information
Finished, Full
Building size
--
Status
In-Active
Property sub type
Detached
Maintenance fee
$N/A
Year built
--
Additional Details
Price Comparison
Location

Angela Yang
Sales Representative, ANCHOR NEW HOMES INC.
MORTGAGE INFO
ESTIMATED PAYMENT
Some information about this property - Kwinter Road

Book a Showing
Tour this home with Angela
I agree to receive marketing and customer service calls and text messages from Condomonk. Consent is not a condition of purchase. Msg/data rates may apply. Msg frequency varies. Reply STOP to unsubscribe. Privacy Policy & Terms of Service.












