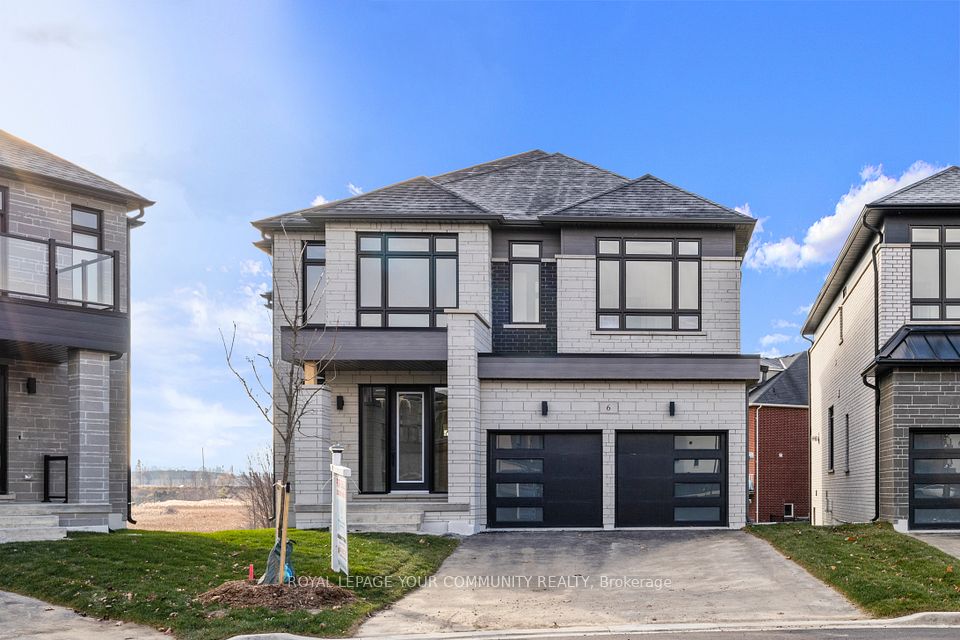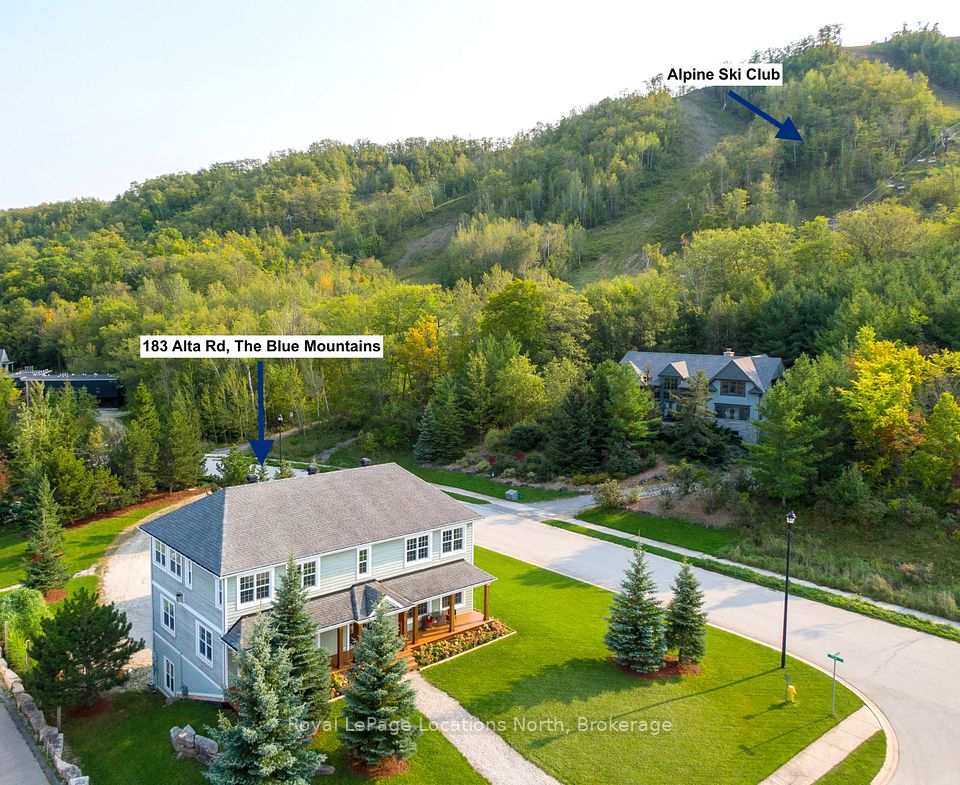$2,490,000
Last price change Jun 7
236 York Mills Road, Toronto C12, ON M2L 1L1
Property Description
Property type
Detached
Lot size
< .50
Style
2-Storey
Approx. Area
2000-2500 Sqft
Room Information
| Room Type | Dimension (length x width) | Features | Level |
|---|---|---|---|
| Living Room | 5.88 x 3.85 m | Hardwood Floor, Moulded Ceiling, Combined w/Dining | Ground |
| Kitchen | 5.55 x 3.39 m | Granite Counters, Overlooks Frontyard, Large Window | Ground |
| Dining Room | 3.69 x 3.59 m | Hardwood Floor, Moulded Ceiling, W/O To Balcony | Ground |
| Office | 3.69 x 3.02 m | Hardwood Floor, Overlooks Garden, Moulded Ceiling | Ground |
About 236 York Mills Road
Urban oasis with quick access to shopping; over 3000 sqft of living space including more than 900 sqft of walkout basement. Exquisite ravine/garden/backyard to enjoy and entertain. Private dining room with large kitchen; large entertaining space for living room; Oak hardwood on first and second floors; 2024 new Frigidaire Gallery appliances; 2024 New Lennox A/C; 2024 New Humidifier; Renovated basement flooring; 2024 new Benjamin Moore painting throughout. Excellent School Area - Owen PS, St Andrew's MS, York Mills CI.
Home Overview
Last updated
Jun 7
Virtual tour
None
Basement information
Finished with Walk-Out, Separate Entrance
Building size
--
Status
In-Active
Property sub type
Detached
Maintenance fee
$N/A
Year built
--
Additional Details
Price Comparison
Location

Angela Yang
Sales Representative, ANCHOR NEW HOMES INC.
MORTGAGE INFO
ESTIMATED PAYMENT
Some information about this property - York Mills Road

Book a Showing
Tour this home with Angela
I agree to receive marketing and customer service calls and text messages from Condomonk. Consent is not a condition of purchase. Msg/data rates may apply. Msg frequency varies. Reply STOP to unsubscribe. Privacy Policy & Terms of Service.












