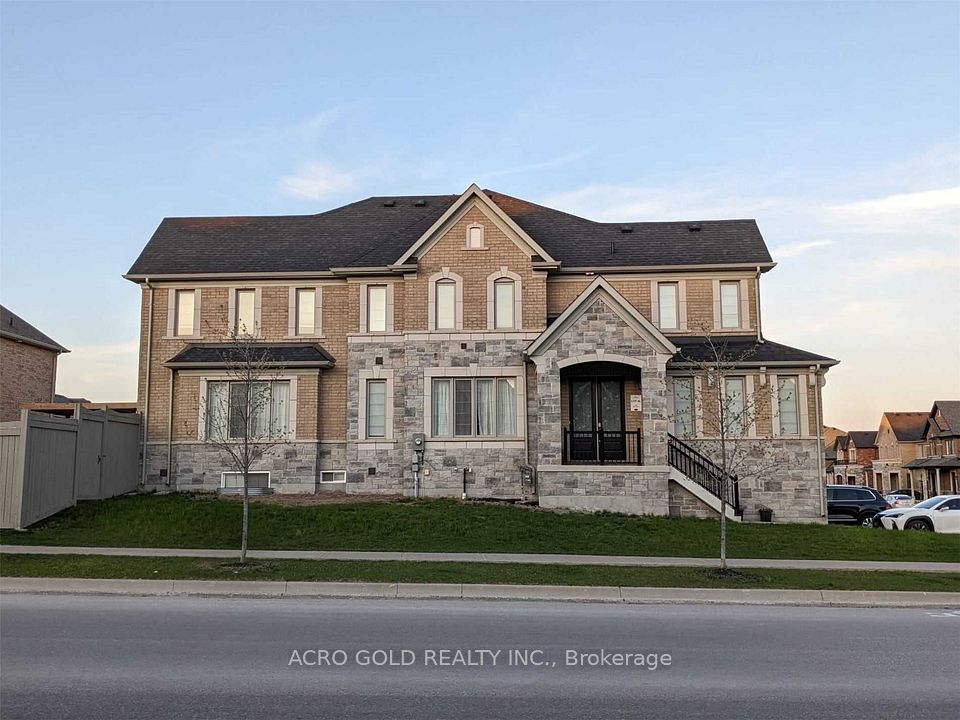$2,900
236B Inverhuron Crescent, Waterloo, ON N2V 2H8
Property Description
Property type
Semi-Detached
Lot size
N/A
Style
2-Storey
Approx. Area
1500-2000 Sqft
Room Information
| Room Type | Dimension (length x width) | Features | Level |
|---|---|---|---|
| Living Room | 6.32 x 3 m | W/O To Sunroom | Main |
| Kitchen | 3.23 x 3.07 m | Stainless Steel Appl, Updated | Main |
| Dining Room | 3.25 x 3.23 m | Large Window, Open Concept | Main |
| Solarium | 4.62 x 4.42 m | Bay Window, W/O To Yard | Main |
About 236B Inverhuron Crescent
Welcome to this well-maintained, move-in ready semi-detached home offering comfort, space, and functionality. The main level features a bright, open-concept kitchen with ample cabinetry, complemented by bay windows that flood the living space with natural light. A protected solarium adds year-round versatility. The upper floor offers three generous bedrooms, including a primary suite with a private 4-piece ensuite. Step outside to enjoy a private backyard with a deck, no rear neighbours, and a custom-built shed for extra storage. Parking for three vehicles with a single-car garage. Unfinished basement - can be used for extra storage. Situated in a family-friendly neighbourhood, close to parks, schools, shopping, and transit.
Home Overview
Last updated
8 hours ago
Virtual tour
None
Basement information
Unfinished
Building size
--
Status
In-Active
Property sub type
Semi-Detached
Maintenance fee
$N/A
Year built
--
Additional Details
Location

Angela Yang
Sales Representative, ANCHOR NEW HOMES INC.
Some information about this property - Inverhuron Crescent

Book a Showing
Tour this home with Angela
I agree to receive marketing and customer service calls and text messages from Condomonk. Consent is not a condition of purchase. Msg/data rates may apply. Msg frequency varies. Reply STOP to unsubscribe. Privacy Policy & Terms of Service.












