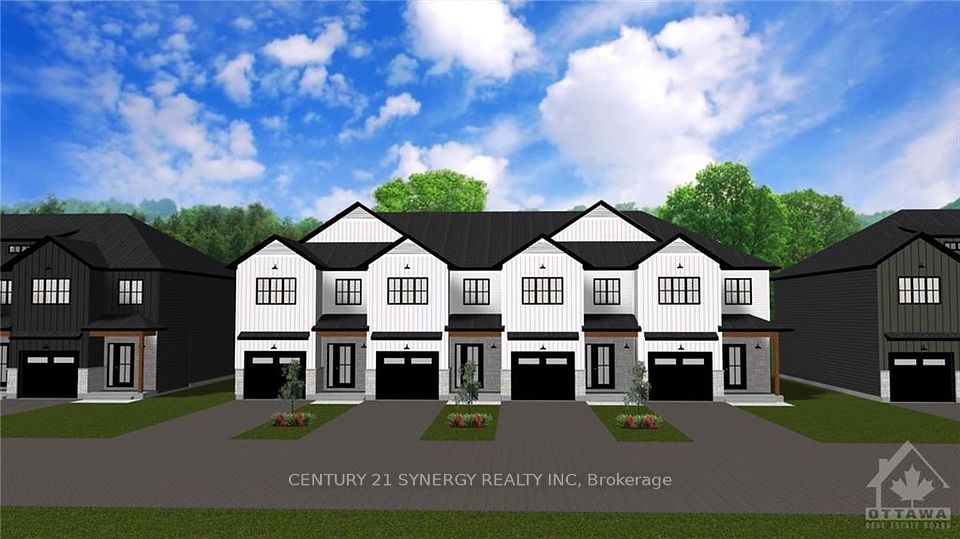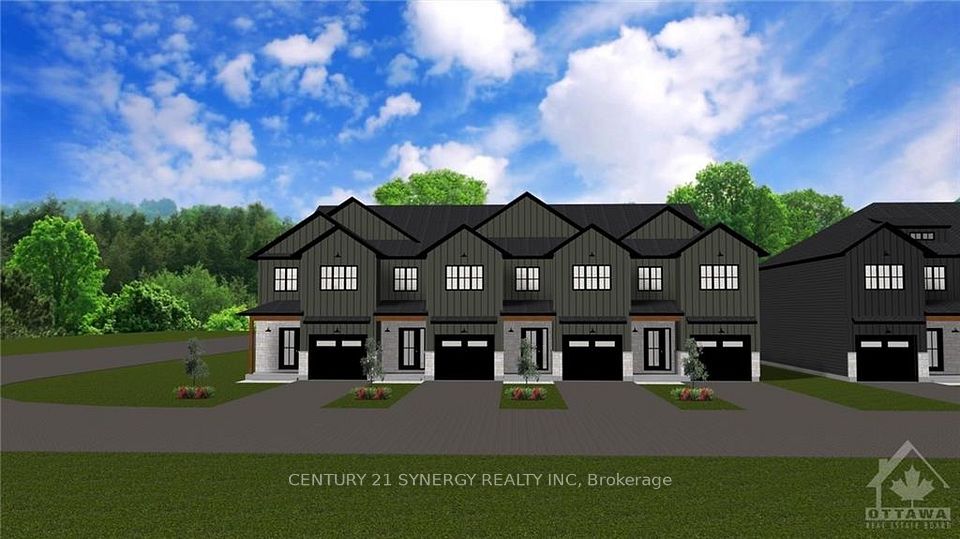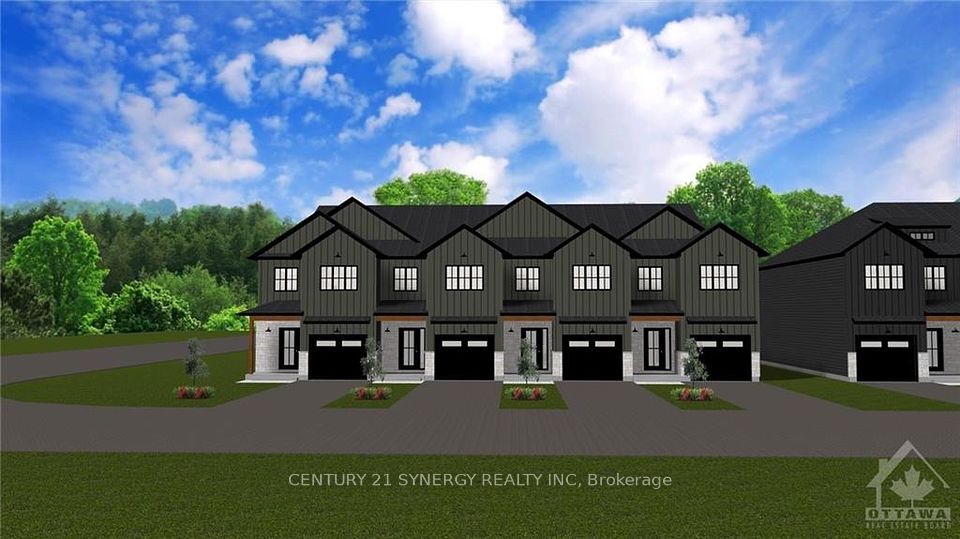$2,850
237 CALVINGTON Avenue, Kanata, ON K2T 0P9
Property Description
Property type
Att/Row/Townhouse
Lot size
N/A
Style
2-Storey
Approx. Area
1100-1500 Sqft
Room Information
| Room Type | Dimension (length x width) | Features | Level |
|---|---|---|---|
| Living Room | 3.14 x 4.26 m | N/A | Main |
| Dining Room | 3.14 x 3.04 m | N/A | Main |
| Kitchen | 2.64 x 4.95 m | N/A | Main |
| Primary Bedroom | 3.96 x 4.24 m | N/A | Second |
About 237 CALVINGTON Avenue
This newly built, furnished, 3-bedroom, 3-bathroom home, showcases the popular Monterey model, offering an open-concept layout and 9-foot ceilings on the main floor. The spacious living and dining areas seamlessly connect to a large, well-appointed kitchen featuring stainless steel appliances, a walk-in pantry, breakfast bar, eat-in area, and oversized patio doors leading to a fully fenced backyard perfect for entertaining or relaxing outdoors. Elegant hardwood stairs lead to the second level, where you'll find a convenient laundry room and three generously sized bedrooms. The primary bedroom features hardwood flooring, a walk-in closet, and a luxurious ensuite with modern finishes. The additional two bedrooms share a full bath, ideal for families or guests.The builder-finished basement offers a large window, excellent natural light, and ample storage space ready to suit your needs. Enjoy unbeatable convenience with parks nearby, a 2-minute drive to Highway 417, walking distance to Tanger Outlets, and close proximity to Kanata North's High Tech Park, DND Carling Campus, and the downtown express transit bus. The property is located within the boundaries of top-rated schools and move in ready. Photos were taken before the current tenants moved in.
Home Overview
Last updated
7 hours ago
Virtual tour
None
Basement information
Full, Finished
Building size
--
Status
In-Active
Property sub type
Att/Row/Townhouse
Maintenance fee
$N/A
Year built
--
Additional Details
Location

Angela Yang
Sales Representative, ANCHOR NEW HOMES INC.
Some information about this property - CALVINGTON Avenue

Book a Showing
Tour this home with Angela
I agree to receive marketing and customer service calls and text messages from Condomonk. Consent is not a condition of purchase. Msg/data rates may apply. Msg frequency varies. Reply STOP to unsubscribe. Privacy Policy & Terms of Service.












