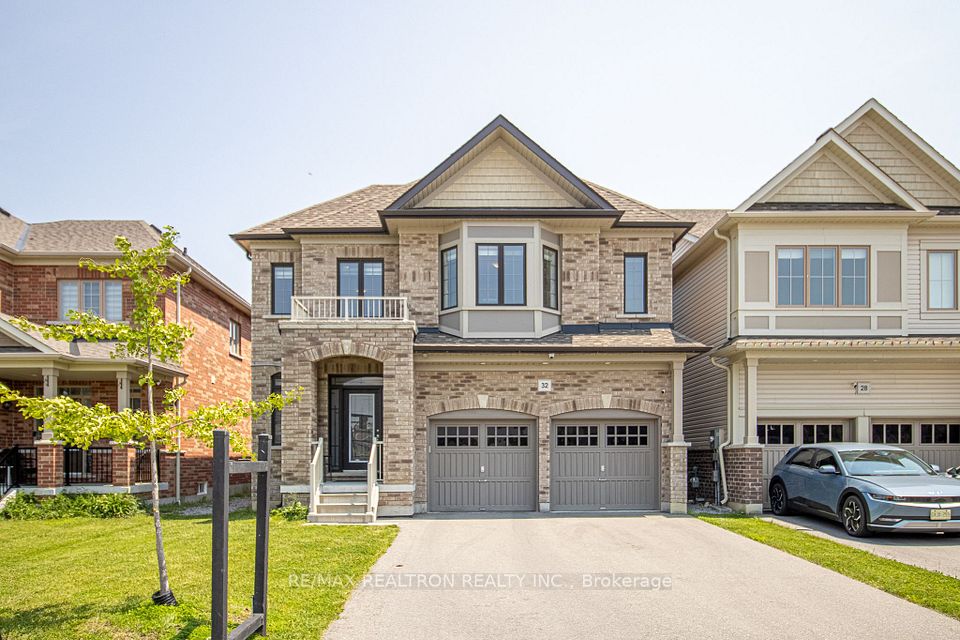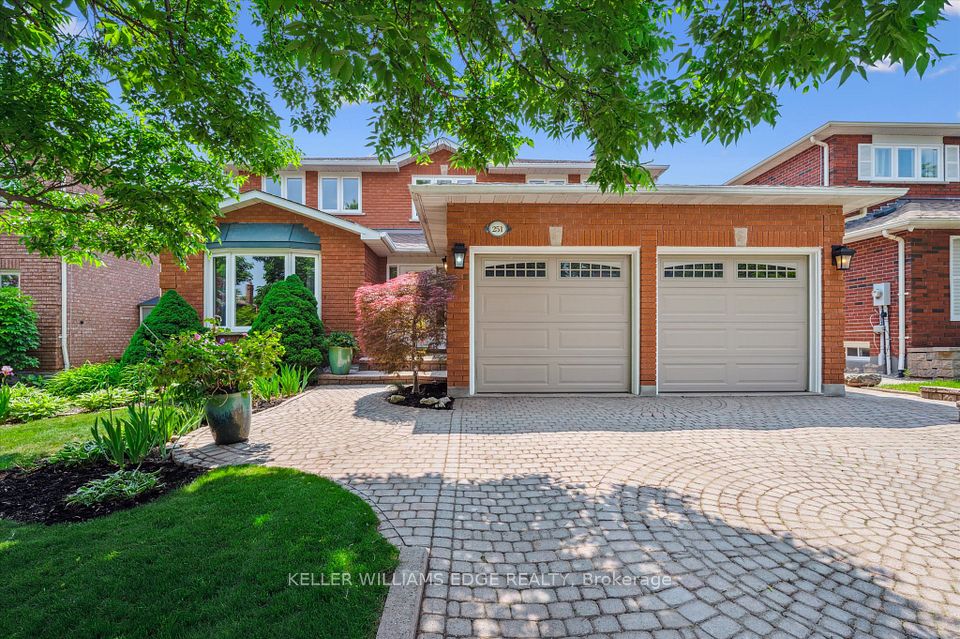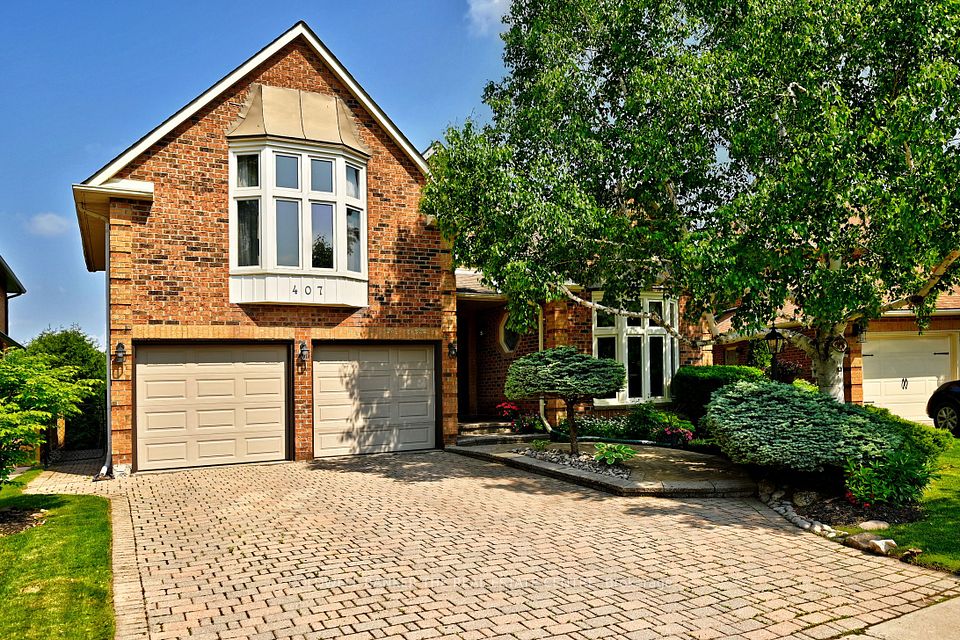$1,499,999
238 Bennett Street, Goderich, ON N7A 1X9
Property Description
Property type
Detached
Lot size
N/A
Style
Bungalow
Approx. Area
2500-3000 Sqft
Room Information
| Room Type | Dimension (length x width) | Features | Level |
|---|---|---|---|
| Bedroom | 3.47 x 2.97 m | N/A | Ground |
| Bathroom | 0.93 x 2.23 m | 2 Pc Bath | Ground |
| Foyer | 3.35 x 1.89 m | N/A | Ground |
| Laundry | 1.79 x 2.69 m | N/A | Ground |
About 238 Bennett Street
Introducing 238 Bennett St. W, a breathtaking residence that embodies modern elegance & sophisticated living. This property has undergone an extensive top-to-bottom renovation, leaving no stone unturned in its quest for perfection.With 6 spacious bedrooms and 4 meticulously designed bathrooms, including a primary ensuite featuring a freestanding bathtub, Jack & Jill shower, gorgeous split vanities, & a water closet, this home provides ample space for both relaxation & entertaining. The heart of the home is a stunning chef's kitchen, complete with a 10 foot quartz waterfall island, with double sided cabinets that invites culinary creativity. The open-concept main floor features seamless transitions between the dining & living areas, ideal for gatherings with family & friends. A thoughtfully designed pantry with built-ins ensures that everything you need is elegantly tucked away.Flooring throughout is engineered oak hardwood, enhancing the homes luxurious feel & luxury vinyl in the lowest level. One of the bedrooms is currently utilized as a dedicated office space offering tranquility & focus, while the fully finished basement, with custom built-ins for TV & toy storage, provides extra room for leisure & entertainment. The basement boasts 8ft high ceilings, ensuring a spacious atmosphere.Curb appeal is nothing short of stunning, with beautifully landscaped grounds welcoming you to this exquisite property & includes the convenience of a two-car garage. Ascend the LED-lit stairs that lead you to the upper-level bedrooms and lower-level family room, enhancing the homes modern aesthetic.Step outside to discover a large deck featuring a private gazebo & a Beachcomber 7-seater hot tub, perfect for summer soirées or enjoying peaceful evenings. With 11ft ceilings in the open-concept living, dining, and kitchen areas, & an impressive 8ft front door imported from Europe, this residence is designed for both grandeur & comfort - experience luxury living at its finest!
Home Overview
Last updated
May 16
Virtual tour
None
Basement information
Finished
Building size
--
Status
In-Active
Property sub type
Detached
Maintenance fee
$N/A
Year built
2024
Additional Details
Price Comparison
Location

Angela Yang
Sales Representative, ANCHOR NEW HOMES INC.
MORTGAGE INFO
ESTIMATED PAYMENT
Some information about this property - Bennett Street

Book a Showing
Tour this home with Angela
I agree to receive marketing and customer service calls and text messages from Condomonk. Consent is not a condition of purchase. Msg/data rates may apply. Msg frequency varies. Reply STOP to unsubscribe. Privacy Policy & Terms of Service.












