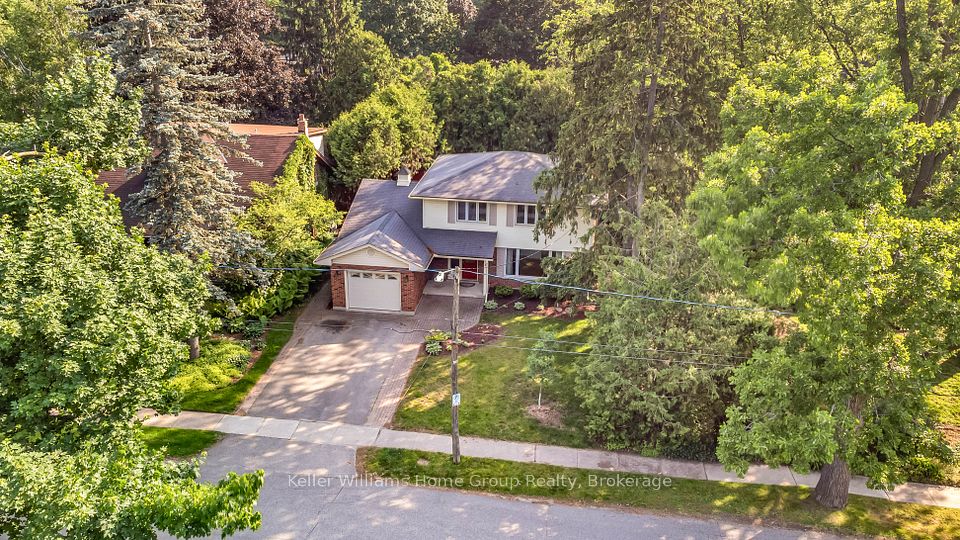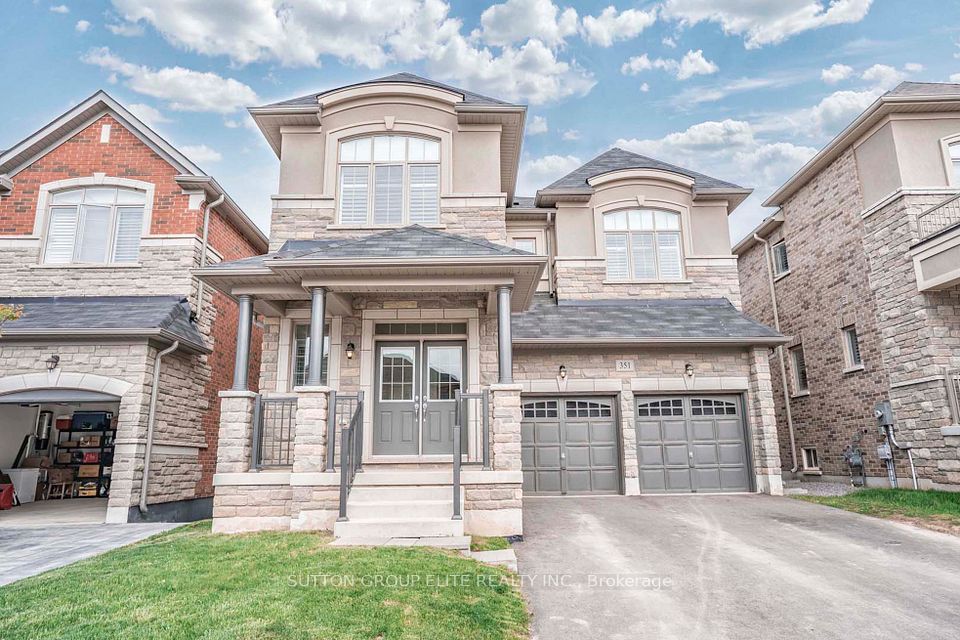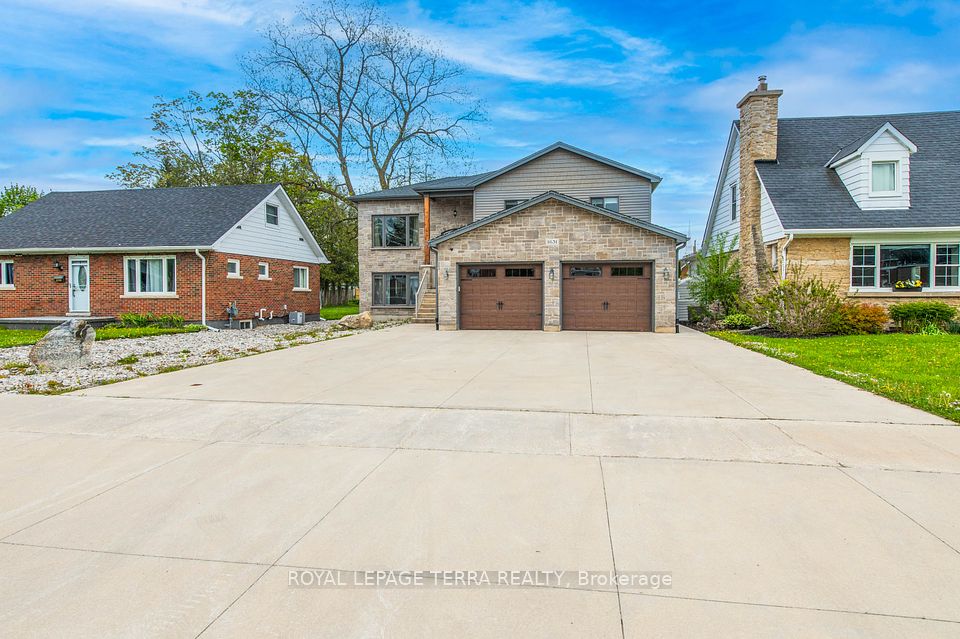$1,188,000
Last price change 10 minutes ago
2383 Dobbinton Street, Oshawa, ON L1L 0L4
Property Description
Property type
Detached
Lot size
< .50
Style
2-Storey
Approx. Area
2500-3000 Sqft
About 2383 Dobbinton Street
This IS A Must-See Home!!! Best deal in the growing vibrant Desirable North Oshawa neighbourhood with modern conveniences!!! This stunning 2-storey spacious upgraded (100K) Executive Home on Oversized Corner Lot ! 9 Ft Ceilings on main and 2ND Floor! Featuring Hardwood Floors Throughout on main floor ! Functional Large Eat-In Kitchen.with Bright Open Concept Layout, Gas stove with upgraded backsplash, Stainless Steel Appliances. Second floor bedrooms with full sunny bright open view! Primary Suite With 5-Pc Bath Including Double Vanities, Relax Able Tub & Glass Shower. Covered Front Porch and Corridor! Potential walk out basement , Amazingly located conveniently close to all local amenities including Costco, shopping, restaurants, Ontario Tech University and Durham College, schools, parks, and major transportation routes including 407. All these great features makes it an excellent choice for anyone looking for a move-in-ready home.
Home Overview
Last updated
10 minutes ago
Virtual tour
None
Basement information
Full
Building size
--
Status
In-Active
Property sub type
Detached
Maintenance fee
$N/A
Year built
--
Additional Details
Price Comparison
Location

Angela Yang
Sales Representative, ANCHOR NEW HOMES INC.
MORTGAGE INFO
ESTIMATED PAYMENT
Some information about this property - Dobbinton Street

Book a Showing
Tour this home with Angela
I agree to receive marketing and customer service calls and text messages from Condomonk. Consent is not a condition of purchase. Msg/data rates may apply. Msg frequency varies. Reply STOP to unsubscribe. Privacy Policy & Terms of Service.












