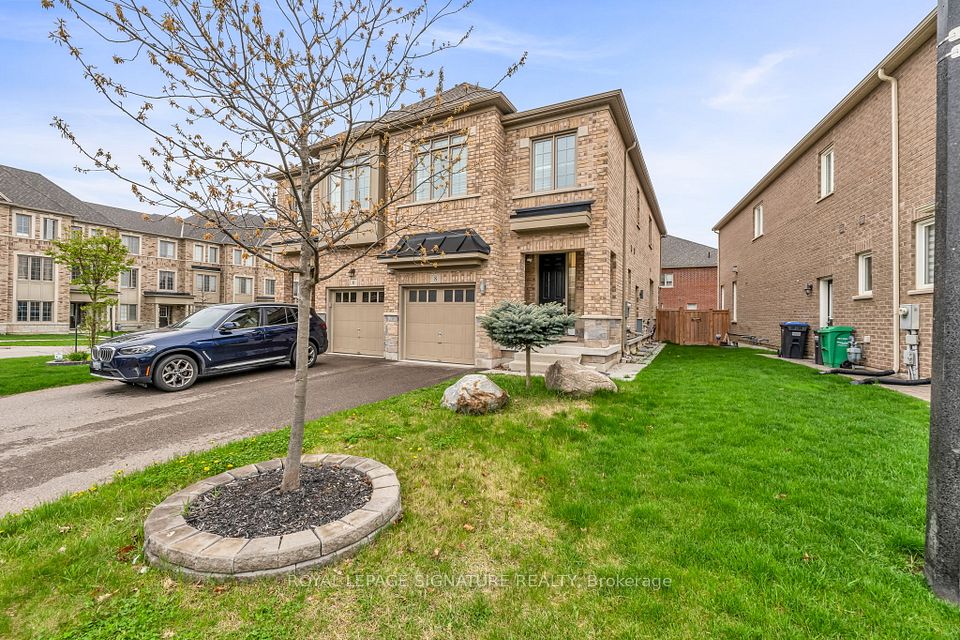$899,999
Last price change Jul 2
2383 Weston Road, Toronto W04, ON M9N 1Z8
Property Description
Property type
Semi-Detached
Lot size
N/A
Style
2-Storey
Approx. Area
1100-1500 Sqft
Room Information
| Room Type | Dimension (length x width) | Features | Level |
|---|---|---|---|
| Kitchen | 3.21 x 3.01 m | Custom Backsplash, Picture Window, Open Concept | Main |
| Dining Room | 4.46 x 3.2 m | Laminate, Combined w/Living, Renovated | Main |
| Primary Bedroom | 2.6 x 4 m | Picture Window, Window, Renovated | Main |
| Primary Bedroom | 3.47 x 3.46 m | Closet, Laminate, Window | Second |
About 2383 Weston Road
Welcome to 2383 Weston Rd in the heart of Weston Village. A newly renovated semi-detached house with income potential of $8000 monthly, next to the Humber River perfect for a family, investor, or both. The property features 3 units each with their own access; 2 bedrooms on the 2nd floor, 1 bedroom on the main, and 2 bedrooms in the basement unit, all include kitchens and full bathrooms. Private parking in the rear via driveway that fits 4 cars and a parking pad in the front. Ideal location with the Humber River Trail out your front door and nearby amenities within walking distance including Shopping and Groceries, TTC, Go Train, Schools, and easy access to Highways 400 & 401. Don't miss out on this rare opportunity for a move-in ready income property in a coveted location!
Home Overview
Last updated
Jul 2
Virtual tour
None
Basement information
Partially Finished
Building size
--
Status
In-Active
Property sub type
Semi-Detached
Maintenance fee
$N/A
Year built
--
Additional Details
Price Comparison
Location

Angela Yang
Sales Representative, ANCHOR NEW HOMES INC.
MORTGAGE INFO
ESTIMATED PAYMENT
Some information about this property - Weston Road

Book a Showing
Tour this home with Angela
I agree to receive marketing and customer service calls and text messages from Condomonk. Consent is not a condition of purchase. Msg/data rates may apply. Msg frequency varies. Reply STOP to unsubscribe. Privacy Policy & Terms of Service.












