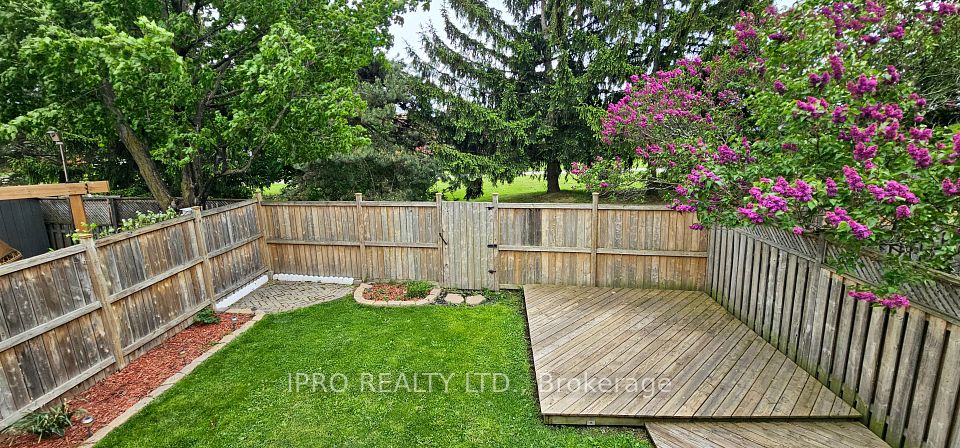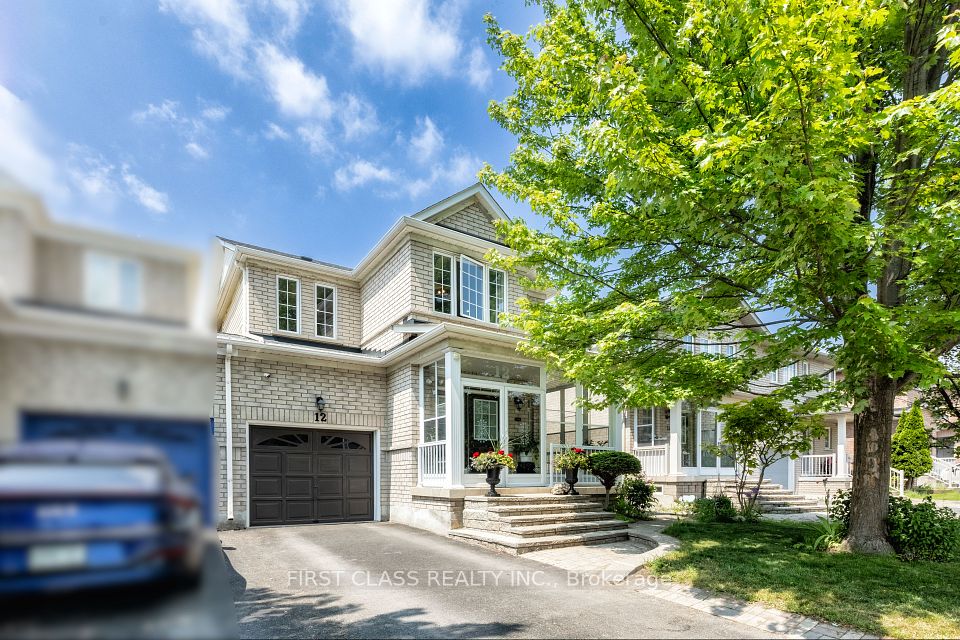$1,438,800
2386 Natasha Circle, Oakville, ON L6M 1P2
Property Description
Property type
Link
Lot size
N/A
Style
2-Storey
Approx. Area
2000-2500 Sqft
Room Information
| Room Type | Dimension (length x width) | Features | Level |
|---|---|---|---|
| Family Room | 4.75 x 4.26 m | N/A | Main |
| Kitchen | 3.16 x 2.43 m | N/A | Main |
| Dining Room | 5.85 x 3.53 m | N/A | Main |
| Laundry | 3.5 x 1.75 m | N/A | Main |
About 2386 Natasha Circle
Exceptional and Rare Corner Lot Home Linked Only at the Garage! This spacious and beautifully designed property offers 4 generous bedrooms plus a versatile office loft, a double-car garage, and parking for up to 6 vehicles. With over 3,000 sq. ft. of living space, this home features soaring 9' ceilings and wide plank hardwood flooring throughout. Abundant natural light fills every room, giving the home a bright and airy feel that truly sets it apart. Located in the highly desirable Bronte Creek community, this home is just minutes from top-rated schools, Bronte GO Station, major highways, Oakville Trafalgar Hospital, the scenic Fourteen Mile Creek Trail, and Bronte Harbor. A perfect blend of comfort, space, and convenience in one of Oakville's most sought-after neighborhoods.
Home Overview
Last updated
9 hours ago
Virtual tour
None
Basement information
Unfinished
Building size
--
Status
In-Active
Property sub type
Link
Maintenance fee
$N/A
Year built
--
Additional Details
Price Comparison
Location

Angela Yang
Sales Representative, ANCHOR NEW HOMES INC.
MORTGAGE INFO
ESTIMATED PAYMENT
Some information about this property - Natasha Circle

Book a Showing
Tour this home with Angela
I agree to receive marketing and customer service calls and text messages from Condomonk. Consent is not a condition of purchase. Msg/data rates may apply. Msg frequency varies. Reply STOP to unsubscribe. Privacy Policy & Terms of Service.












