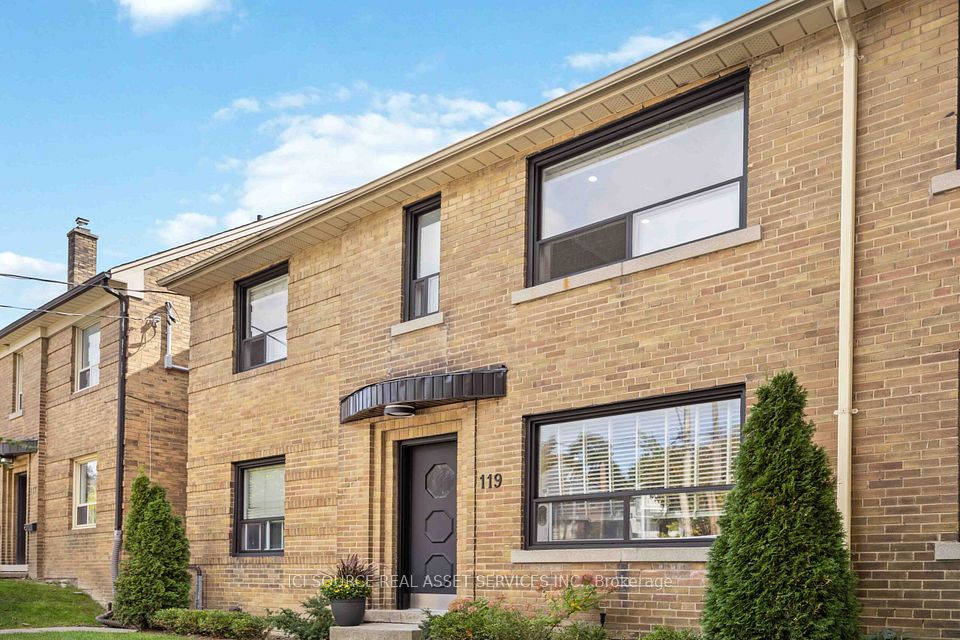$2,500
2396 Dufferin Street, Toronto W04, ON M6E 3S8
Property Description
Property type
Upper Level
Lot size
N/A
Style
Apartment
Approx. Area
700-1100 Sqft
Room Information
| Room Type | Dimension (length x width) | Features | Level |
|---|---|---|---|
| Living Room | N/A | Combined w/Dining | Flat |
| Dining Room | N/A | Combined w/Living | Flat |
| Kitchen | N/A | Large Window | Flat |
| Bedroom | N/A | Large Window | Flat |
About 2396 Dufferin Street
Very spacious two bedroom apartment second floor (above storefront) located Dufferin and Eglinton area. Completely separate entrance with a great entry with space to leave your jackets and shoes. Beautiful stairway that leads you to your very spacious two bedroom apartment/work studio. Open concept 10 ft ceiling space with exceptionally large windows that allows for plenty of natural sunlight in the day. The kitchen in its dedicated corner that has plenty of cabinet/storage space. Ensuite laundry. Street parking available. Access to backyard green space. Tenant pays 50% Heat, 100% Hydro. Internet can be negotiated. Unit will be cleaned and painted pior to new tenant moving in.Photos taken prior to past tenant occupancy. Listing photos supplied by Landlord.
Home Overview
Last updated
20 hours ago
Virtual tour
None
Basement information
None
Building size
--
Status
In-Active
Property sub type
Upper Level
Maintenance fee
$N/A
Year built
--
Additional Details
Location

Angela Yang
Sales Representative, ANCHOR NEW HOMES INC.
Some information about this property - Dufferin Street

Book a Showing
Tour this home with Angela
I agree to receive marketing and customer service calls and text messages from Condomonk. Consent is not a condition of purchase. Msg/data rates may apply. Msg frequency varies. Reply STOP to unsubscribe. Privacy Policy & Terms of Service.












