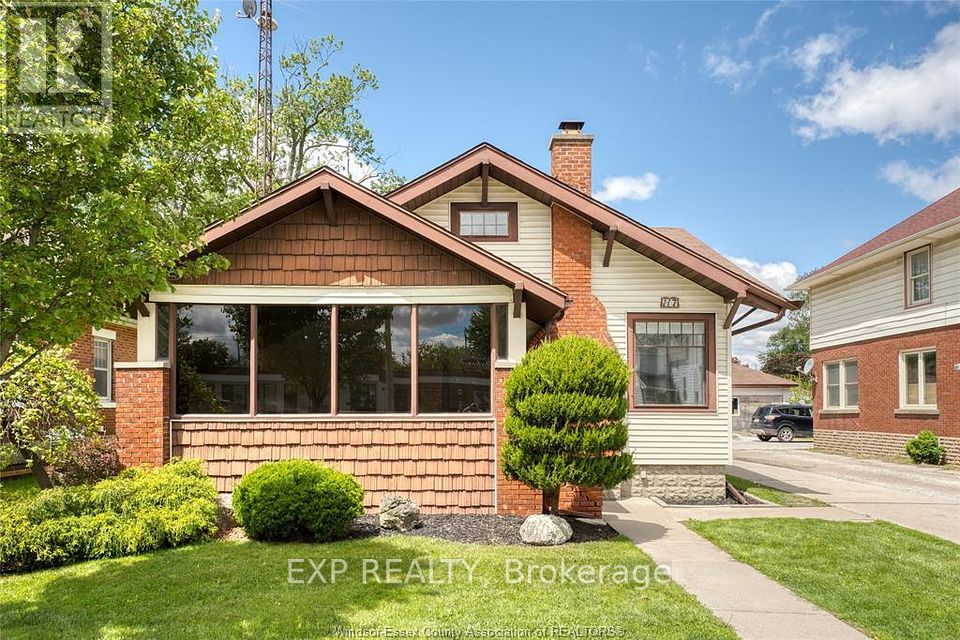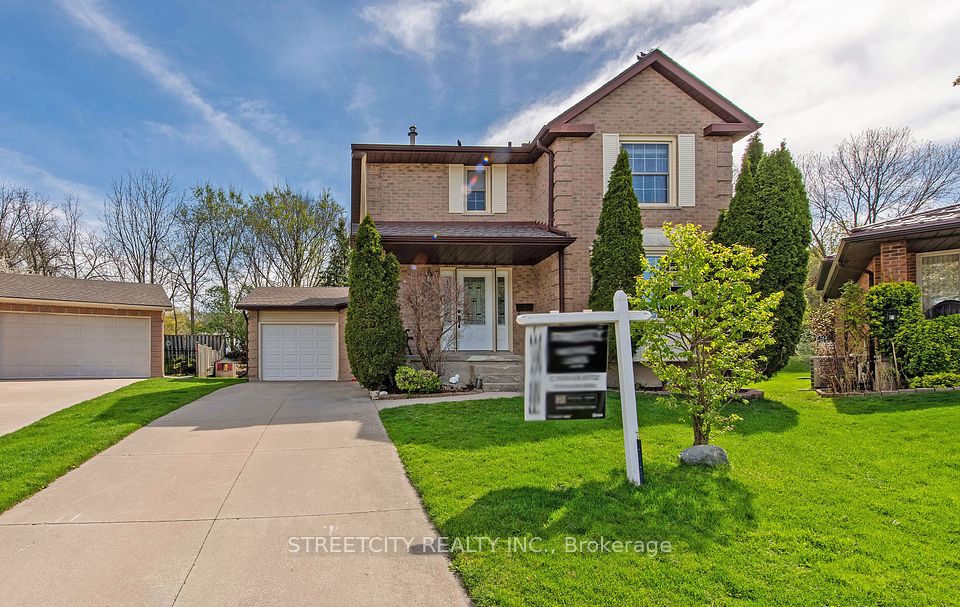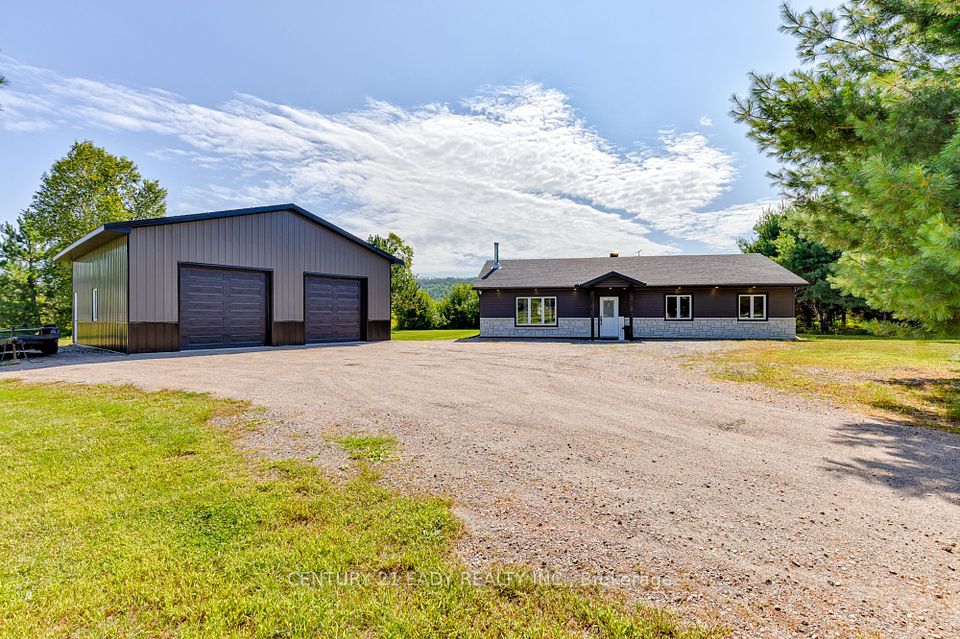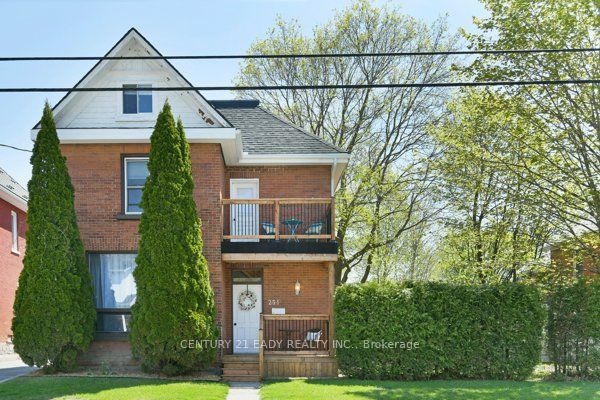$775,000
Last price change 1 day ago
24 Acorn Trail, St. Thomas, ON N5R 0H5
Property Description
Property type
Detached
Lot size
N/A
Style
Bungalow
Approx. Area
1100-1500 Sqft
Room Information
| Room Type | Dimension (length x width) | Features | Level |
|---|---|---|---|
| Foyer | 4.41 x 3.81 m | N/A | Main |
| Laundry | 1.79 x 1.98 m | N/A | Main |
| Kitchen | 3.01 x 4.48 m | N/A | Main |
| Dining Room | 3.01 x 3.4 m | N/A | Main |
About 24 Acorn Trail
Welcome to 24 Acorn Trail, a beautifully maintained bungalow in the sought-after Harvest Run and Orchard Park community. Surrounded by mature landscaping and new cedar plantings for added privacy, this home backs onto the scenic Orchard Park Trail, connecting to Lake Margaret, Pinafore Park, and downtown St. Thomas. A new park and playground on Empire Parkway is just minutes away, enhancing the family-friendly appeal of this neighbourhood. Ideally located within walking distance to both the highly desirable Mitchell Hepburn Public Public School and St. Josephs Catholic High School, this home offers exceptional convenience for families with children of all ages. Built by Hayhoe Homes, the property offers great curb appeal with an interlocking stone walkway and a covered front porch. Inside, a spacious foyer with ample storage leads to a bright living area with cathedral ceilings. The open-concept kitchen features quartz countertops, updated stainless steel appliances, a modern backsplash, functional island with seating, and a walk-in pantry. Custom cabinetry and high-end faucets are featured throughout the kitchen, vanities, laundry room, and basement bar. Off the garage, the mudroom/laundry room adds everyday functionality. The primary suite includes a walk-in closet and en-suite with a glass shower. Step out from the dining area onto a two-tiered deck with a gazebo in the fully fenced backyard ideal for relaxing or entertaining. A storage shed adds convenience to the outdoor space. The finished basement includes a large rec-room, third bedroom with egress window, a second full bath with slate tile and glass shower, and a custom bar. There's also plenty of space to easily add a fourth bedroom with it's own egress window. Perfect for retirees, first-time buyers, or young professionals, this move-in ready home blends style, comfort, and a fantastic location.
Home Overview
Last updated
8 hours ago
Virtual tour
None
Basement information
Full, Finished
Building size
--
Status
In-Active
Property sub type
Detached
Maintenance fee
$N/A
Year built
2024
Additional Details
Price Comparison
Location

Angela Yang
Sales Representative, ANCHOR NEW HOMES INC.
MORTGAGE INFO
ESTIMATED PAYMENT
Some information about this property - Acorn Trail

Book a Showing
Tour this home with Angela
I agree to receive marketing and customer service calls and text messages from Condomonk. Consent is not a condition of purchase. Msg/data rates may apply. Msg frequency varies. Reply STOP to unsubscribe. Privacy Policy & Terms of Service.












