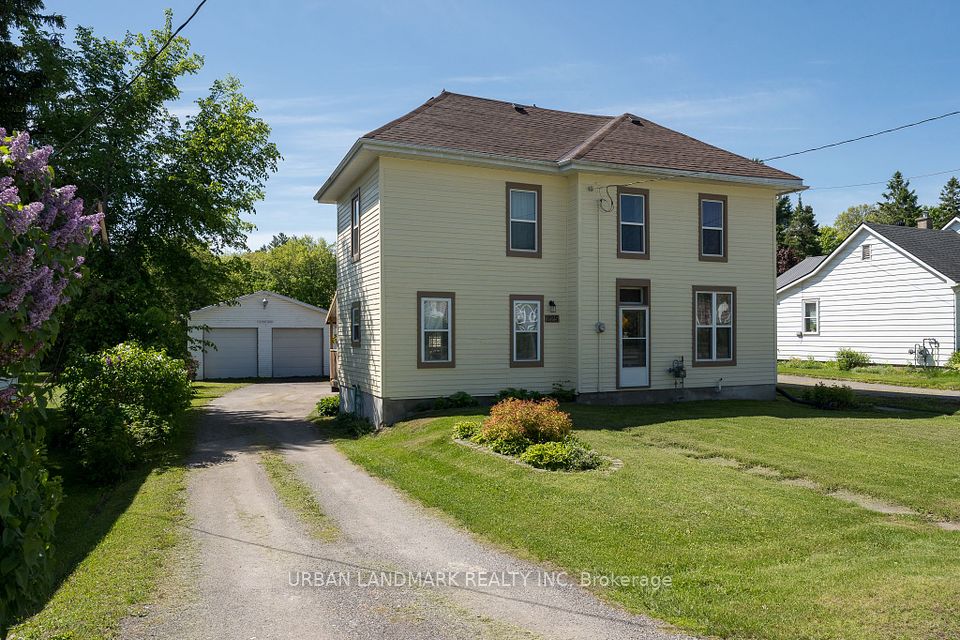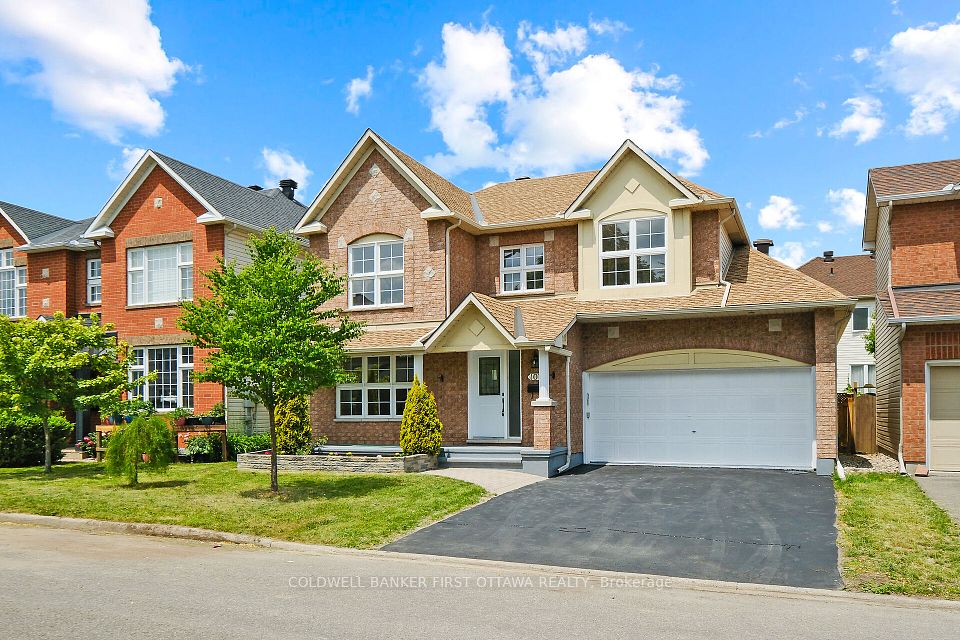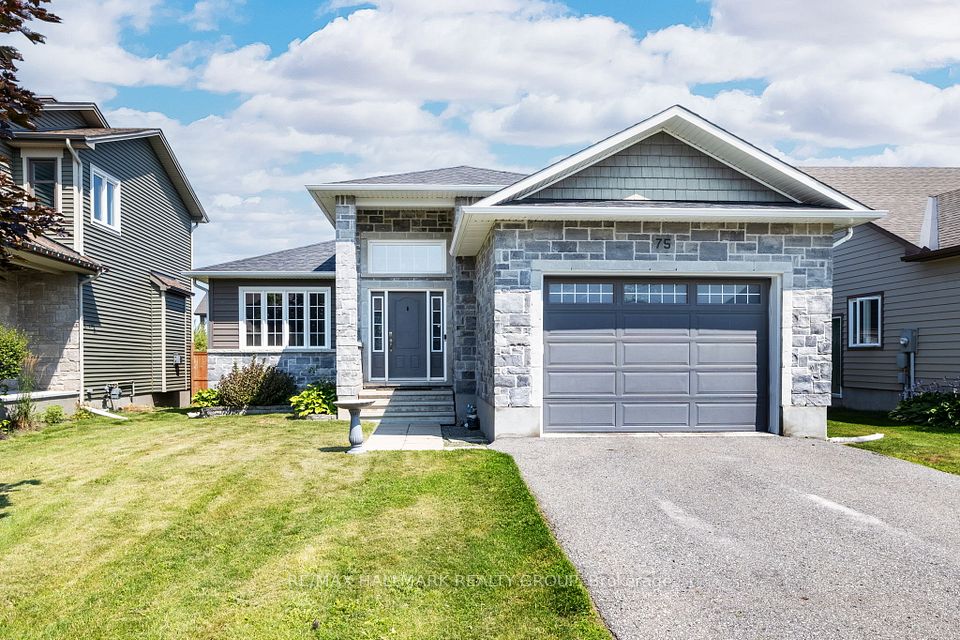$447,000
24 Albion Street, Belleville, ON K8N 3R8
Property Description
Property type
Detached
Lot size
N/A
Style
2-Storey
Approx. Area
1500-2000 Sqft
Room Information
| Room Type | Dimension (length x width) | Features | Level |
|---|---|---|---|
| Kitchen | 4.28 x 5.27 m | N/A | Main |
| Bathroom | 1.77 x 2.38 m | 3 Pc Bath | Main |
| Living Room | 3.93 x 4.6 m | N/A | Main |
| Bathroom | 0.68 x 0.79 m | 2 Pc Bath | Main |
About 24 Albion Street
Beautifully Renovated 5-Bedroom Detached Home Move-In Ready for first time buyer or Income Potential! Welcome to this stunningly renovated detached home featuring 5 spacious bedrooms and 2.5 modern bathrooms. 1) Fully renovated bathroom, including a new powder room added with city approved permit. 2) New sliding patio door and new front and side entry doors. New pot lights on the main level. 3) New 200 Amp electrical panel with ESA-approved rewiring. 4) Newly paved front street with a new concrete retaining wall by the city. 5) Flexible layout the open-concept living room can be easily converted into two separate rooms if needed. Easy access to schools, Quinte Mall, and Highway 401. Walking distance to Memorial Park, Lion's Park CAA Arena, and the scenic Moira River, 5-minute walk to the nearest bus stop, Approx. 30 minutes by bus to Loyalist College, 10-minute to Walmart, 15 minutes to the Belleville Bus Terminal, Just across the Norris Whitney Bridge lies Prince Edward County, renowned for its vineyards, wineries, and picturesque countryside. Belleville is ideally located on the north shore of the Bay of Quinte, halfway between Toronto and Montreal, and under an hour from the U.S. border. With a population of about 57,000 and over 200,000 people living within 30 minutes. All the hard work is been done for you.
Home Overview
Last updated
Jun 24
Virtual tour
None
Basement information
Crawl Space
Building size
--
Status
In-Active
Property sub type
Detached
Maintenance fee
$N/A
Year built
--
Additional Details
Price Comparison
Location

Angela Yang
Sales Representative, ANCHOR NEW HOMES INC.
MORTGAGE INFO
ESTIMATED PAYMENT
Some information about this property - Albion Street

Book a Showing
Tour this home with Angela
I agree to receive marketing and customer service calls and text messages from Condomonk. Consent is not a condition of purchase. Msg/data rates may apply. Msg frequency varies. Reply STOP to unsubscribe. Privacy Policy & Terms of Service.












