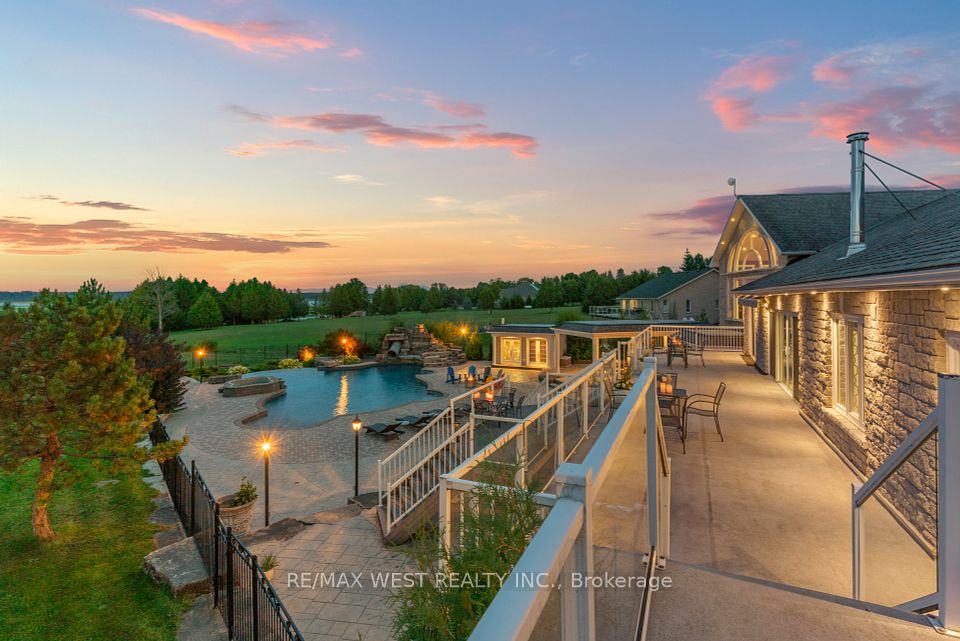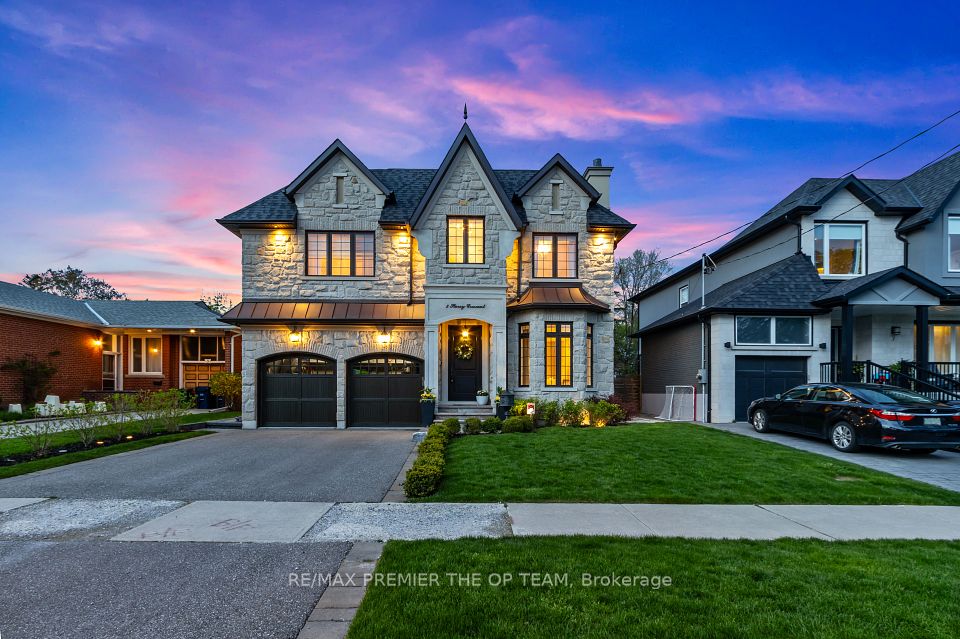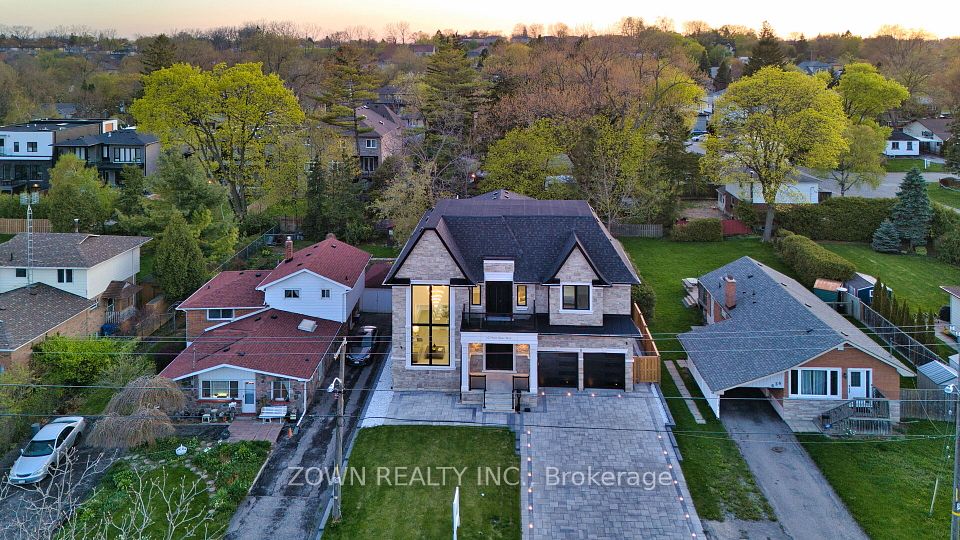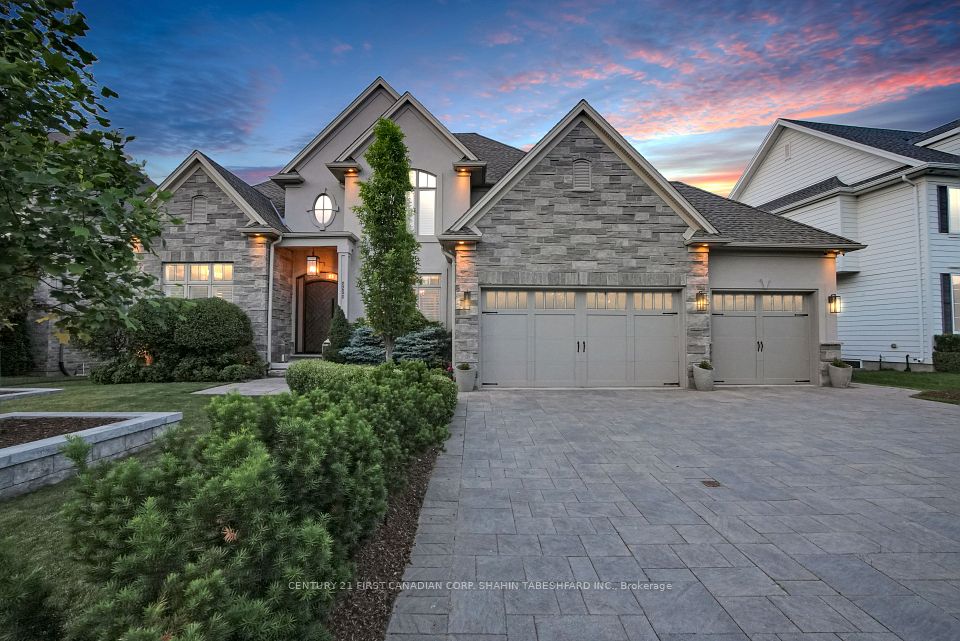$2,749,000
24 Courtland Road, Kawartha Lakes, ON K0M 1K0
Property Description
Property type
Detached
Lot size
.50-1.99
Style
1 1/2 Storey
Approx. Area
3500-5000 Sqft
Room Information
| Room Type | Dimension (length x width) | Features | Level |
|---|---|---|---|
| Living Room | 5.36 x 8.14 m | N/A | Main |
| Dining Room | 6.16 x 3.96 m | N/A | Main |
| Kitchen | 5.18 x 8.14 m | N/A | Main |
| Bedroom | 3.39 x 3.69 m | N/A | Main |
About 24 Courtland Road
This Lake House is a True North Log Home, and along with an exceedingly rare, fully permitted and winterized Guest House is a landmark property on beautiful Shadow Lake. Its setting on a large, level, beautifully landscaped and extremely private 1.7 acre lot with 302 ft of sandy waterfront provides a palpable sense of grandeur. The property is designed to easily accommodate large groups of family and friends, with the Lake House and Guest House providing a combined 3,870 feet of above-grade living area with six bedrooms and four bathrooms. There are a multitude of gathering places for use in every season, including the Great Room with its floor-to-ceiling windows and the spectacular chef's kitchen with its large granite island and Thermador appliances, both of which benefit from the ambience of the two-sided granite wood-burning fireplace. The spacious dining room is framed on three sides by windows. The second level is highlighted by a home theatre room, a two person office, and a Primary that affords exquisite vistas of the property, a cozy propane stove, and a gorgeous 5 pc ensuite. The large wrap-around and multi-layered deck features a screened sunroom and a spa, and the expansive platform with a gazebo at the end of the dock is perfect for summer cocktails. The Lake House is exceptionally comfortable in the winter months with luxurious in-floor heating throughout the main living areas, a propane stove in the Great Room, and hot water radiators in the main floor bedrooms. The Guest House was built around the double garage and is also spectacular, with a kitchen, deck and 3 pc bathroom on the main level, while the second floor features high-ceilinged living and dining areas, a Primary with a King-sized bed, a 2 pc bathroom and a Den. The Guest Home is serviced by a new septic system. An underground sprinkler system keeps the grounds lush, and there is plenty of level area for a sports or beach volleyball court. A heated detached gym completes the picture.
Home Overview
Last updated
1 hour ago
Virtual tour
None
Basement information
None
Building size
--
Status
In-Active
Property sub type
Detached
Maintenance fee
$N/A
Year built
2025
Additional Details
Price Comparison
Location

Angela Yang
Sales Representative, ANCHOR NEW HOMES INC.
MORTGAGE INFO
ESTIMATED PAYMENT
Some information about this property - Courtland Road

Book a Showing
Tour this home with Angela
I agree to receive marketing and customer service calls and text messages from Condomonk. Consent is not a condition of purchase. Msg/data rates may apply. Msg frequency varies. Reply STOP to unsubscribe. Privacy Policy & Terms of Service.












