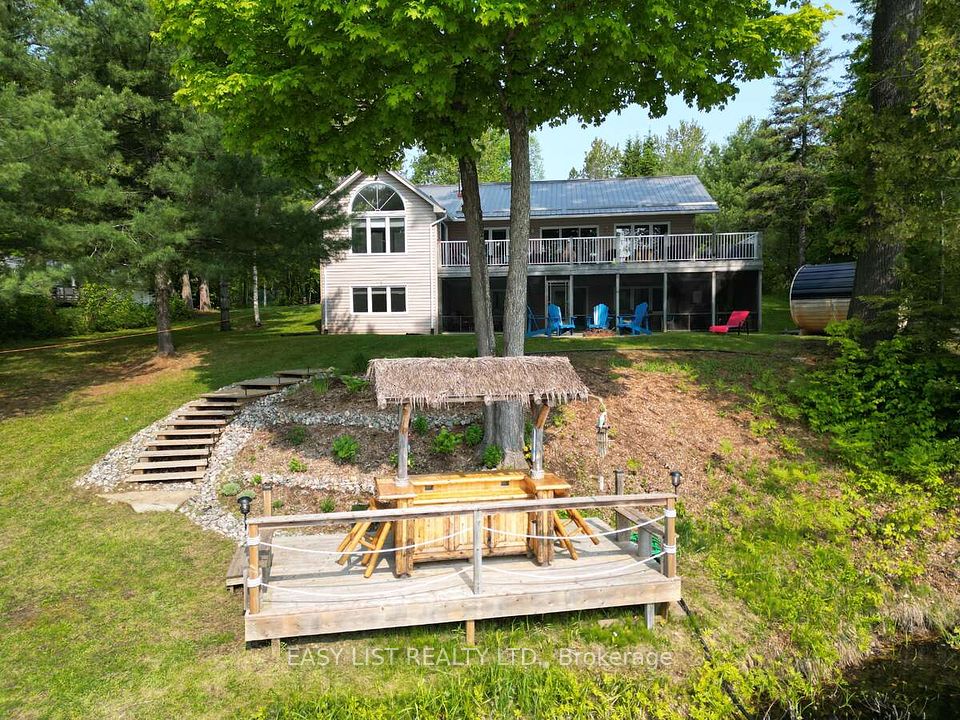$972,500
24 Dean Road, Mulmur, ON L0N 1S8
Property Description
Property type
Detached
Lot size
N/A
Style
Bungalow
Approx. Area
1500-2000 Sqft
Room Information
| Room Type | Dimension (length x width) | Features | Level |
|---|---|---|---|
| Kitchen | 3.8 x 3.5 m | Hardwood Floor, Centre Island, Open Concept | Main |
| Foyer | 3.25 x 2.05 m | Ceramic Floor, Open Concept | Main |
| Dining Room | 4.5 x 3.75 m | Hardwood Floor | Main |
| Living Room | 5.45 x 5.3 m | Hardwood Floor, Gas Fireplace, B/I Shelves | Main |
About 24 Dean Road
Country Home Overlooking A Big Shared Spring Fed Pond In Mulmur. Gleaming Hardwood Flooring, Fantastic Open Floor Plan, Light Filled Space In This Fantastic Dave Metz Built Bungalow With New Septic And Well Installed At Time Of Build. Sunroom With Walk-Out To multi-level Deck With Glass Railing, Large Dining Space, Gas Fireplace All Make For An Inviting Space. Primary Bdrm Includes W/I Closet And Ensuite. Separate In-Law Suite With 2nd Kitchen, Separate Laundry And 1 Bedroom, 2nd Gas Fireplace In The Basement. Feels Like You Are Waking Up At The Cottage Every Day! Mature Yard With Hardwood Trees And View Of The Pond. High End Finishes Complete With Generator. Also Has A Playhouse/Garden Shed In The Backyard With New Deck. Conveniently Located Close To Mansfield Ski Club, Creemore, Shelburne While Just 40 Minutes To Collingwood/Blue Mountain. Enjoy The Endless Outdoor Activities This Area Has To Offer. All On 0.34 Acres With Access To 2 Shared Ponds And Walking Trails And Very Close To The Bruce Trail. Part Of The Springwater Lakes Neighborhood Association With A Cost Of Approximately $500/Year For Road Maintenance And Snow Clearing.
Home Overview
Last updated
May 20
Virtual tour
None
Basement information
Finished
Building size
--
Status
In-Active
Property sub type
Detached
Maintenance fee
$N/A
Year built
2024
Additional Details
Price Comparison
Location

Angela Yang
Sales Representative, ANCHOR NEW HOMES INC.
MORTGAGE INFO
ESTIMATED PAYMENT
Some information about this property - Dean Road

Book a Showing
Tour this home with Angela
I agree to receive marketing and customer service calls and text messages from Condomonk. Consent is not a condition of purchase. Msg/data rates may apply. Msg frequency varies. Reply STOP to unsubscribe. Privacy Policy & Terms of Service.












