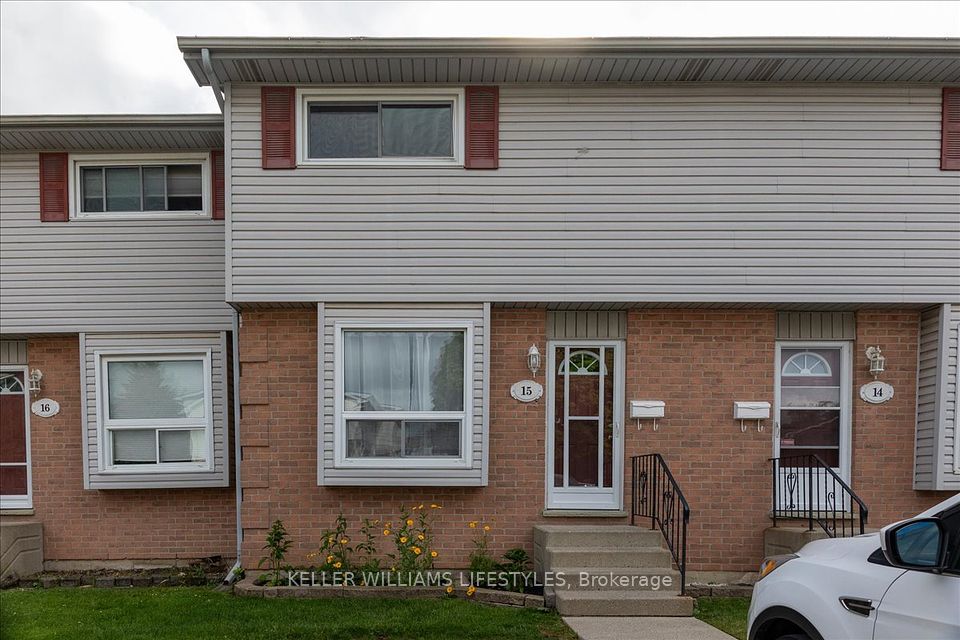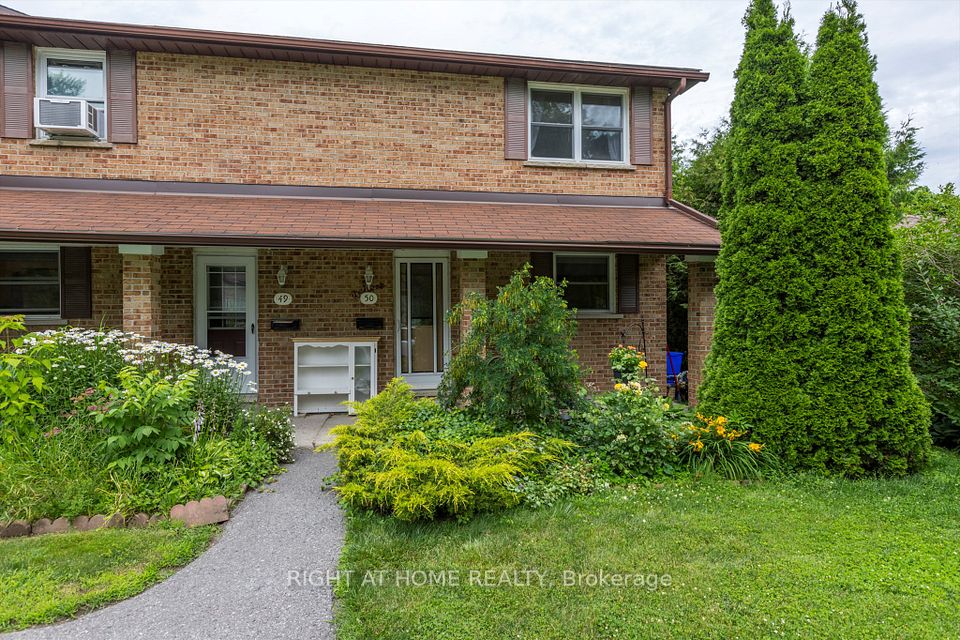$3,290
24 Humberwood Boulevard, Toronto W10, ON M9W 0G1
Property Description
Property type
Condo Townhouse
Lot size
N/A
Style
2-Storey
Approx. Area
1400-1599 Sqft
Room Information
| Room Type | Dimension (length x width) | Features | Level |
|---|---|---|---|
| Living Room | 4.88 x 4.42 m | Combined w/Dining | Ground |
| Dining Room | 4.88 x 4.42 m | Combined w/Living | Ground |
| Kitchen | 3.78 x 3.28 m | Stainless Steel Appl | Ground |
| Primary Bedroom | 3.66 x 4.37 m | Ensuite Bath | Second |
About 24 Humberwood Boulevard
Contemporary townhome showcasing stylish finishes and a breathtaking private rooftop retreat, ideal for both unwinding and hosting guests. The thoughtfully designed main level features a seamless flow between the living, dining, and kitchen spaces-perfect for day-to-day comfort. The generous primary suite includes a spa-inspired bathroom and a walk-in wardrobe. Upstairs, the third floor presents two well-sized bedrooms and a full bath. Additional highlights include a private garage for one vehicle and plenty of visitor parking. Situated in a prime location close to major roadways, public transit, a hospital, airport, schools, shopping, green spaces, and a casino, this home blends modern living with ultimate convenience.
Home Overview
Last updated
4 days ago
Virtual tour
None
Basement information
None
Building size
--
Status
In-Active
Property sub type
Condo Townhouse
Maintenance fee
$N/A
Year built
--
Additional Details
Location

Angela Yang
Sales Representative, ANCHOR NEW HOMES INC.
Some information about this property - Humberwood Boulevard

Book a Showing
Tour this home with Angela
I agree to receive marketing and customer service calls and text messages from Condomonk. Consent is not a condition of purchase. Msg/data rates may apply. Msg frequency varies. Reply STOP to unsubscribe. Privacy Policy & Terms of Service.












