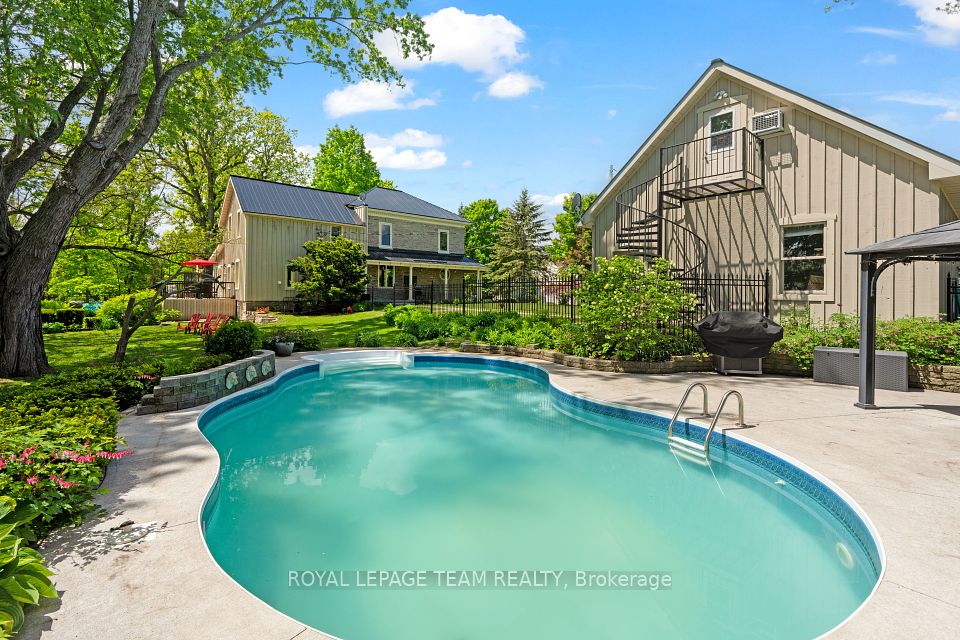$1,249,999
24 Simpson Avenue, Hamilton, ON L0R 1P0
Property Description
Property type
Detached
Lot size
< .50
Style
2-Storey
Approx. Area
2000-2500 Sqft
Room Information
| Room Type | Dimension (length x width) | Features | Level |
|---|---|---|---|
| Family Room | 5.18 x 3.81 m | Cathedral Ceiling(s), Fireplace, California Shutters | Main |
| Kitchen | 5.46 x 3.68 m | Granite Counters, Centre Island, Stainless Steel Appl | Main |
| Dining Room | 3.89 x 3.48 m | Large Window, Hardwood Floor, Pot Lights | Main |
| Primary Bedroom | 5.36 x 4.88 m | 5 Pc Ensuite, Walk-In Closet(s), Hardwood Floor | Second |
About 24 Simpson Avenue
Stunning 3 Bedroom home truly offers the best of family living in an unbeatable location! Quiet street in sought after Stoney Creek! Approx 3400 Sq Ft of Finished Living Space! 9' & Cathedral Ceilings on main floor, Featuring 4 Baths situated on a Premium wide lot! 3 Car wide Driveway with extended Interlock driveway on side of house 10' leading to Backyard, offering ample space for multiple toys boat etc. Easily park 4 Cars. BONUS ***Insulated & GAS HEATED Double Garage with indoor access to Mud/Laundry Room with Sink & Built-in Closets adds extra convenience. Sophisticated architectural design and exquisite luxury finishes! , Double Door Entry to a large warm inviting foyer! Beautiful Winding Staircase leading to the 2nd floor! Main level features a gorgeous open concept Dream Modern Gourmet Kitchen, Maple Cabinets, Quartz, Granite Counters & Sink, Porcelain Backsplash, Upper and Lower Valances, Custom Ceiling trim & Crown Molding, Pot Lights & Huge Centre Island, All Upgraded High End SSTL Fridge, Gas Cooktop, 2 Built-In Wall Ovens, Bar Fridge, Microwave. Walk-Out to Private Fenced Backyard. Landscaped grounds. The backyard is designed for entertaining and relaxation. Tool Shed with power, built-in Sink with Hot/Cold Water & Gas Cook Top. Formal open Family Living Room with expansive tall ceilings, California Shutters & cozy 2nd gas fireplace. Elegant Open Dining Room with large windows, Pot Lights & Hardwood Flooring. Spacious Master bedroom retreat features a spa-like private 5PC ensuite & walk-in closet! Professionally Finished Basement with a Double Sided Stone Gas Fireplace, 3PC Full Bathroom with Sep Shower. Built-in Murphy Bed (****EASY section off for 4th Bedroom *****with window & office area nook or Large Closet****) Recreational Room, 2 Built-in Closets for extra storage, Cantina/Cold Room, 200 Amp Service, . Easy access to major highways, schools, parks, Costco, shopping & more! True Pride in Ownership!
Home Overview
Last updated
10 hours ago
Virtual tour
None
Basement information
Finished
Building size
--
Status
In-Active
Property sub type
Detached
Maintenance fee
$N/A
Year built
--
Additional Details
Price Comparison
Location

Angela Yang
Sales Representative, ANCHOR NEW HOMES INC.
MORTGAGE INFO
ESTIMATED PAYMENT
Some information about this property - Simpson Avenue

Book a Showing
Tour this home with Angela
I agree to receive marketing and customer service calls and text messages from Condomonk. Consent is not a condition of purchase. Msg/data rates may apply. Msg frequency varies. Reply STOP to unsubscribe. Privacy Policy & Terms of Service.












