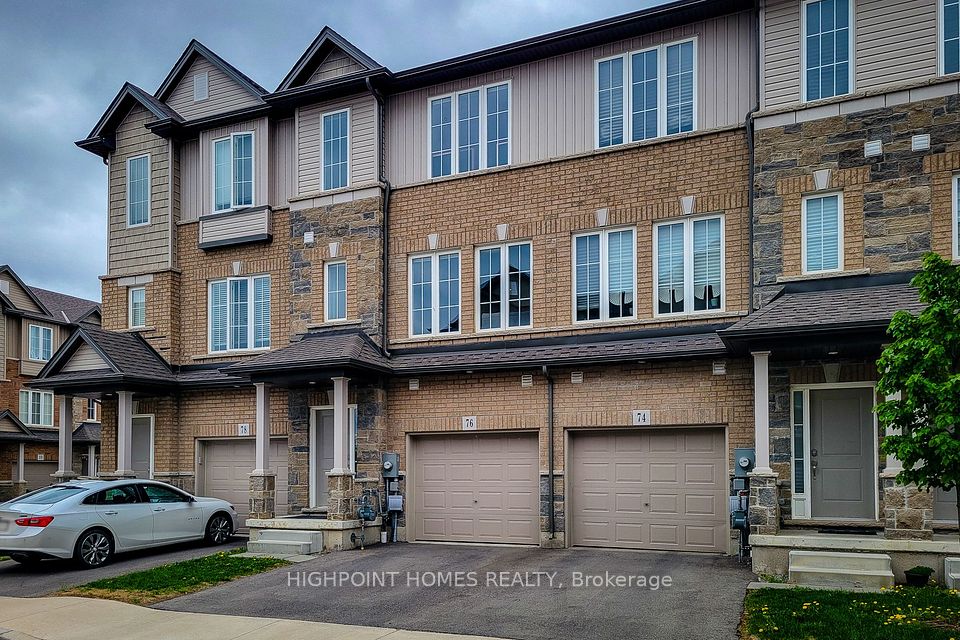$649,900
24 Spalding Crescent, Huntsville, ON P1H 1B7
Property Description
Property type
Att/Row/Townhouse
Lot size
< .50
Style
2-Storey
Approx. Area
1100-1500 Sqft
Room Information
| Room Type | Dimension (length x width) | Features | Level |
|---|---|---|---|
| Foyer | 2.69 x 1.86 m | N/A | Main |
| Bathroom | 1.49 x 1.31 m | 2 Pc Bath | Main |
| Kitchen | 3.04 x 3.12 m | N/A | Main |
| Dining Room | 3.04 x 2.58 m | N/A | Main |
About 24 Spalding Crescent
Welcome to this stylish freehold townhouse in the sought-after Brookside Crossing community, built by Devonleigh Homes. With no condo fees and an attractive exterior of brick, stone, and vinyl siding in a timeless neutral palette, this two-storey home offers both curb appeal and comfort. Inside, the open-concept kitchen, living, and dining areas create a bright and welcoming space for everyday living and entertaining. The kitchen features an island, under-cabinet valence lighting, and stainless steel appliances. Hardwood and tile flooring flow throughout the main level. A walkout from the living room leads to a beautifully landscaped backyard with a deck and serene green space beyond. The main floor also includes a 2-piece powder room and convenient inside access from the oversized single-car garage. Upstairs, youll find three generously sized bedrooms, including a lovely primary suite with a striking accent wall, walk-in closet, and a 3-piece ensuite with a glass and tile shower. A 4-piece guest bathroom completes the second level. The basement is unfinished and ready for your ideas, with laundry and a bathroom rough-in already in place. Additional features include a forced air natural gas furnace, central air, municipal water and sewer, fibre optic internet, and curbside garbage collection. Located within walking distance to Spruce Glen Public School, this is a wonderful opportunity to be part of a warm, welcoming community.
Home Overview
Last updated
Jun 18
Virtual tour
None
Basement information
Full, Unfinished
Building size
--
Status
In-Active
Property sub type
Att/Row/Townhouse
Maintenance fee
$N/A
Year built
2024
Additional Details
Price Comparison
Location

Angela Yang
Sales Representative, ANCHOR NEW HOMES INC.
MORTGAGE INFO
ESTIMATED PAYMENT
Some information about this property - Spalding Crescent

Book a Showing
Tour this home with Angela
I agree to receive marketing and customer service calls and text messages from Condomonk. Consent is not a condition of purchase. Msg/data rates may apply. Msg frequency varies. Reply STOP to unsubscribe. Privacy Policy & Terms of Service.












