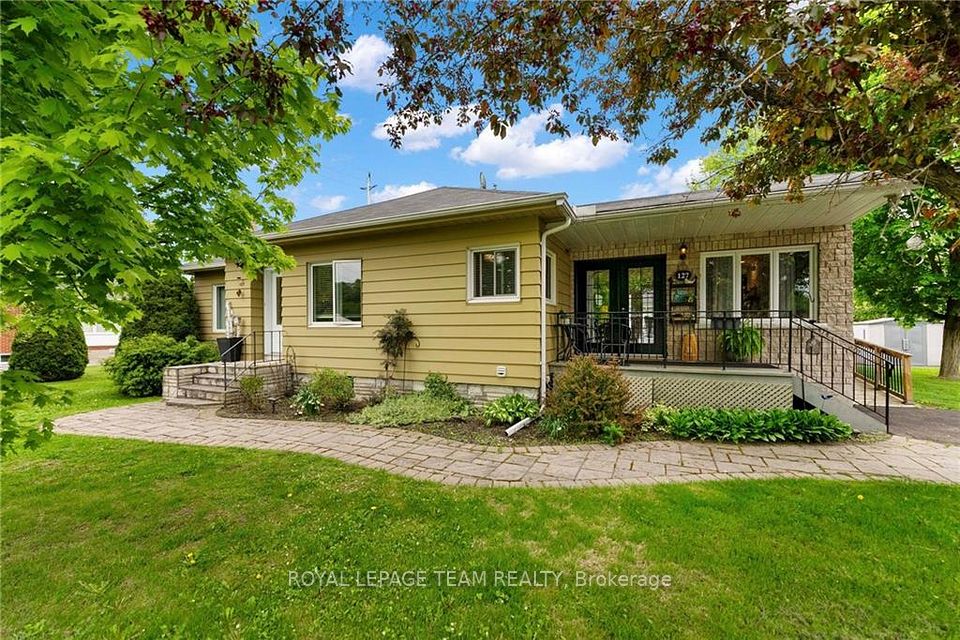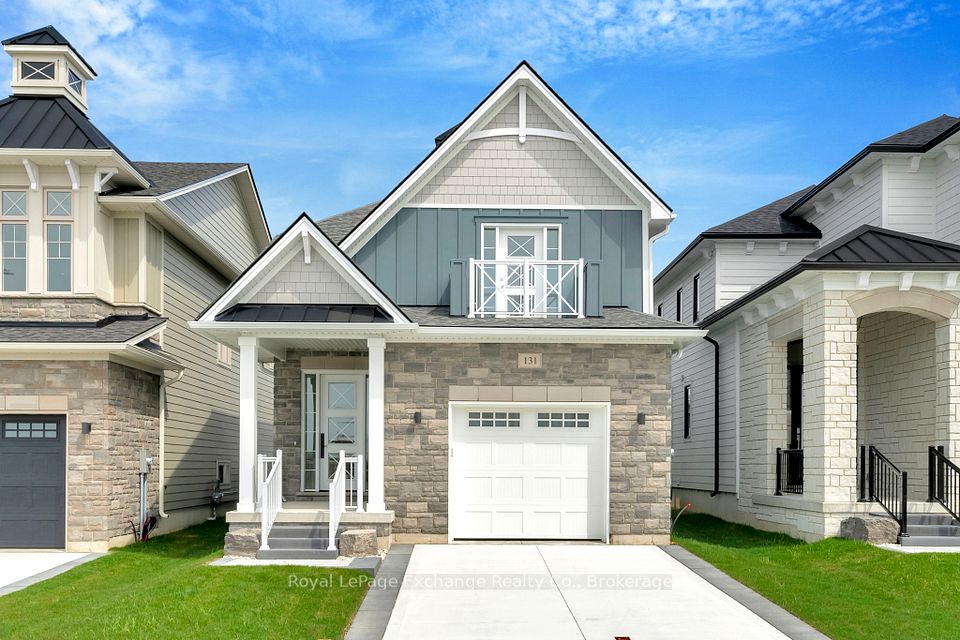$779,900
Last price change Jun 22
24 Town Line, Orangeville, ON L9W 1T6
Property Description
Property type
Detached
Lot size
N/A
Style
1 1/2 Storey
Approx. Area
1500-2000 Sqft
Room Information
| Room Type | Dimension (length x width) | Features | Level |
|---|---|---|---|
| Sunroom | 7.46 x 2.45 m | Ceramic Floor | Main |
| Living Room | 7.99 x 3.42 m | Gas Fireplace, Hardwood Floor, Walk-Out | Main |
| Dining Room | 3.82 x 3.19 m | Hardwood Floor | Main |
| Kitchen | 4.01 x 3.63 m | Ceramic Floor, W/O To Garage, Pantry | Main |
About 24 Town Line
Public Open House June 28, 12 to 2 pm. Whether you choose this property for the beautifully treed back yard, the large paved drive, the great garage, the perfect commuter location, the easy walk to excellent schools and charming downtown Orangeville or just because it is a great home, you'll be happy you made this move. Home to the current family for 36 years, It is finally time for new owners to claim this lovely spot and make it your own. Built in 1966 and well maintained over the years this home offers 3 bedrooms, 2 baths, sun-room, fully finished lower level with laundry, rec-room, office area and exercise room. A special room in this home is the front sunroom, insulated and surrounded with expansive windows; a great place for reading, enjoying your morning coffee or simply watching the neighbours stroll by, this will likely become your favourite place to relax. The spectacular back yard is graced with majestic towering mature trees and backs onto the rear of another deep neighbouring yard providing peace and privacy. Because the lot also 'almost' backs onto the school yard, you will come to love the joyful buzz from the school children at play. Stretching across the back of the house, the back deck is large enough to provide 2 separate large sitting areas, one with a gazebo which is included. The French door walkout from the large attached garage makes it easy for yard work. Conveniently located in South Orangeville, this property is a great choice for commuters with easy access to both Highway 10 and the Orangeville bypass. Irregular lot Front 60'wide, Rear 97' wide East 170' deep, West 211' deep.
Home Overview
Last updated
Jun 28
Virtual tour
None
Basement information
Finished, Full
Building size
--
Status
In-Active
Property sub type
Detached
Maintenance fee
$N/A
Year built
--
Additional Details
Price Comparison
Location

Angela Yang
Sales Representative, ANCHOR NEW HOMES INC.
MORTGAGE INFO
ESTIMATED PAYMENT
Some information about this property - Town Line

Book a Showing
Tour this home with Angela
I agree to receive marketing and customer service calls and text messages from Condomonk. Consent is not a condition of purchase. Msg/data rates may apply. Msg frequency varies. Reply STOP to unsubscribe. Privacy Policy & Terms of Service.












