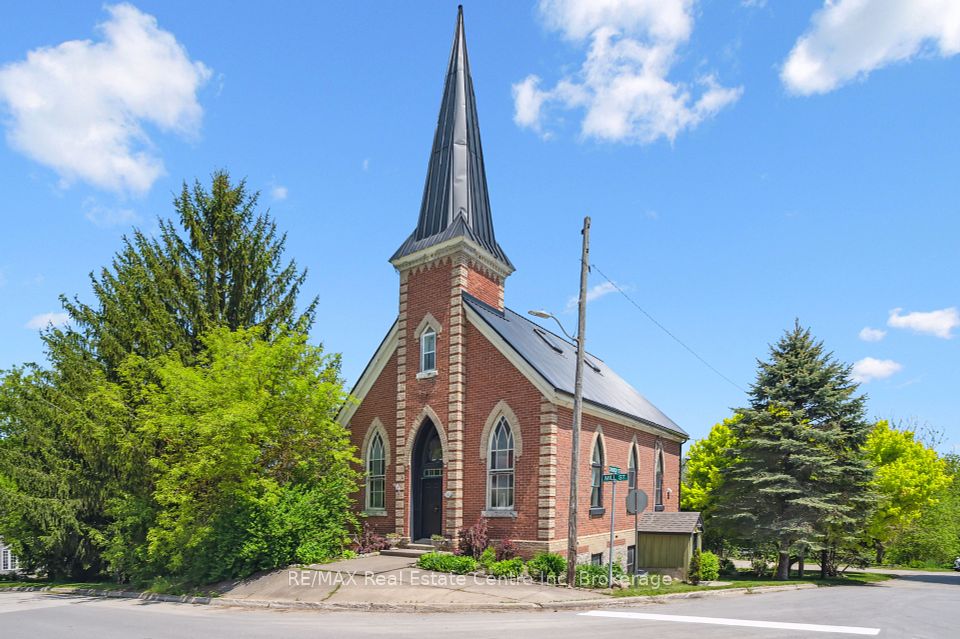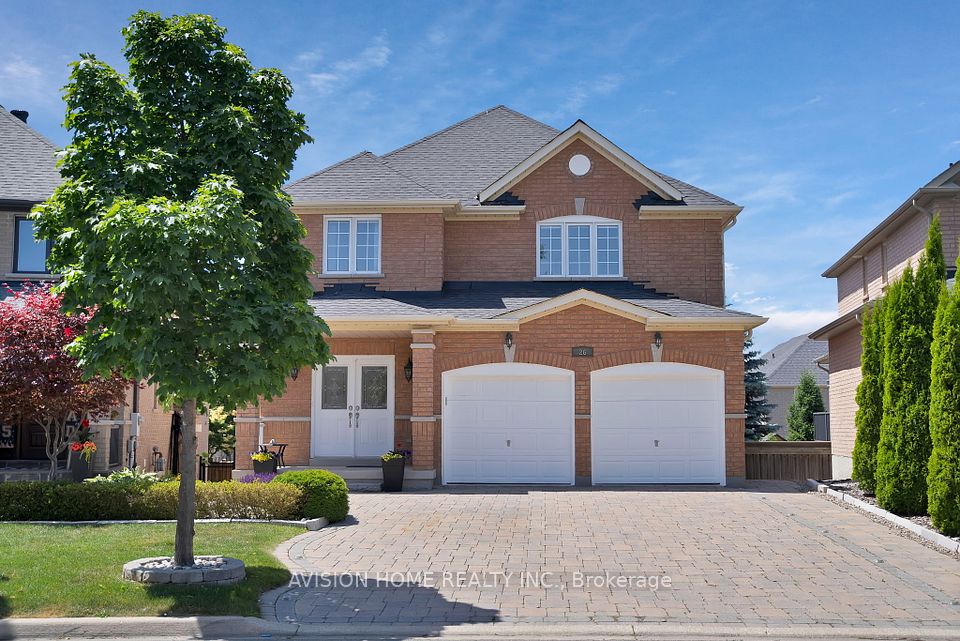$1,249,999
24 Vance Crescent, Hamilton, ON L8B 0B7
Property Description
Property type
Detached
Lot size
< .50
Style
2-Storey
Approx. Area
2000-2500 Sqft
Room Information
| Room Type | Dimension (length x width) | Features | Level |
|---|---|---|---|
| Living Room | 3.28 x 4.22 m | Bay Window, Carpet Free | Main |
| Kitchen | 3.96 x 3.51 m | Double Sink, Tile Floor | Main |
| Family Room | 4.88 x 3.3 m | Fireplace, W/O To Deck | Main |
| Dining Room | 3.2 x 3.86 m | N/A | Main |
About 24 Vance Crescent
Welcome to 24 Vance Crescent, a beautifully maintained and thoughtfully designed home located in the sought-after Waterdown East neighbourhood. With five generous bedrooms, three bathrooms and a layout built for both everyday comfort and year-round entertaining, this home is perfect for families who love to host and unwind in style. Step into a classic traditional floor plan featuring a formal living room, elegant dining room, and a cozy family room with a wood-burning fireplace - ideal for winter gatherings. The heart of the home opens to a sprawling backyard oasis, complete with a large deck (2022), gazebo, and a sparkling in-ground pool - your go-to destination for summer fun. The finished basement offers versatile space for every lifestyle, including a family room, home gym, and a music room or additional bedroom. Surrounded by nature, you're just minutes from the Bruce Trail, scenic waterfalls, and a variety of parks and trails, perfect for outdoor enthusiasts. Walk or drive to historic downtown Waterdown to enjoy its charming shops, excellent restaurants, and vibrant community atmosphere. Whether you're hosting poolside in the summer, enjoying fireside evenings in the winter, or exploring the local trails year-round, 24 Vance Crescent is more than a home - it's your all-season retreat in one of the areas most welcoming communities. RSA.
Home Overview
Last updated
10 hours ago
Virtual tour
None
Basement information
Full, Finished
Building size
--
Status
In-Active
Property sub type
Detached
Maintenance fee
$N/A
Year built
--
Additional Details
Price Comparison
Location

Angela Yang
Sales Representative, ANCHOR NEW HOMES INC.
MORTGAGE INFO
ESTIMATED PAYMENT
Some information about this property - Vance Crescent

Book a Showing
Tour this home with Angela
I agree to receive marketing and customer service calls and text messages from Condomonk. Consent is not a condition of purchase. Msg/data rates may apply. Msg frequency varies. Reply STOP to unsubscribe. Privacy Policy & Terms of Service.












