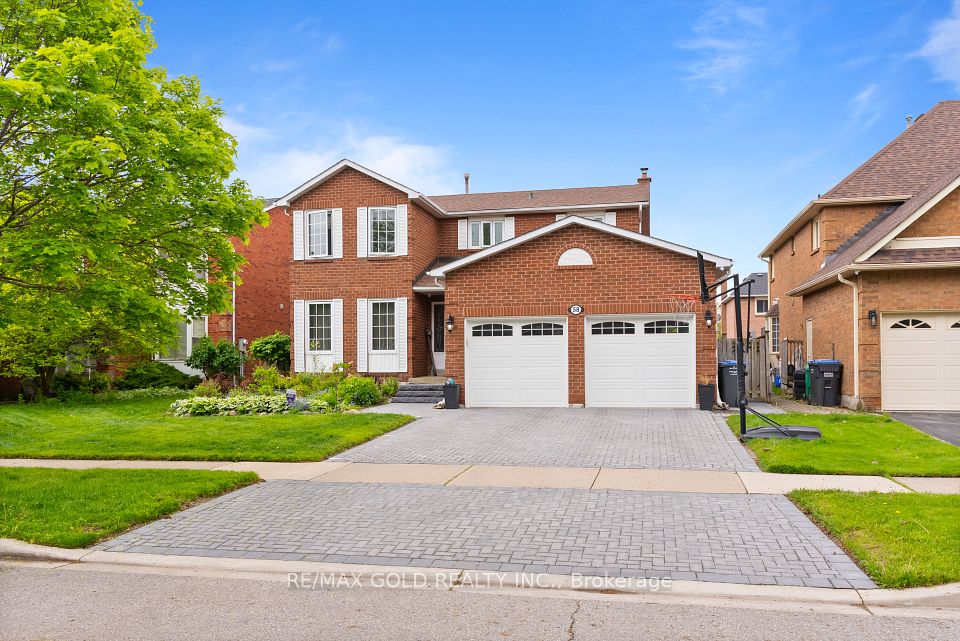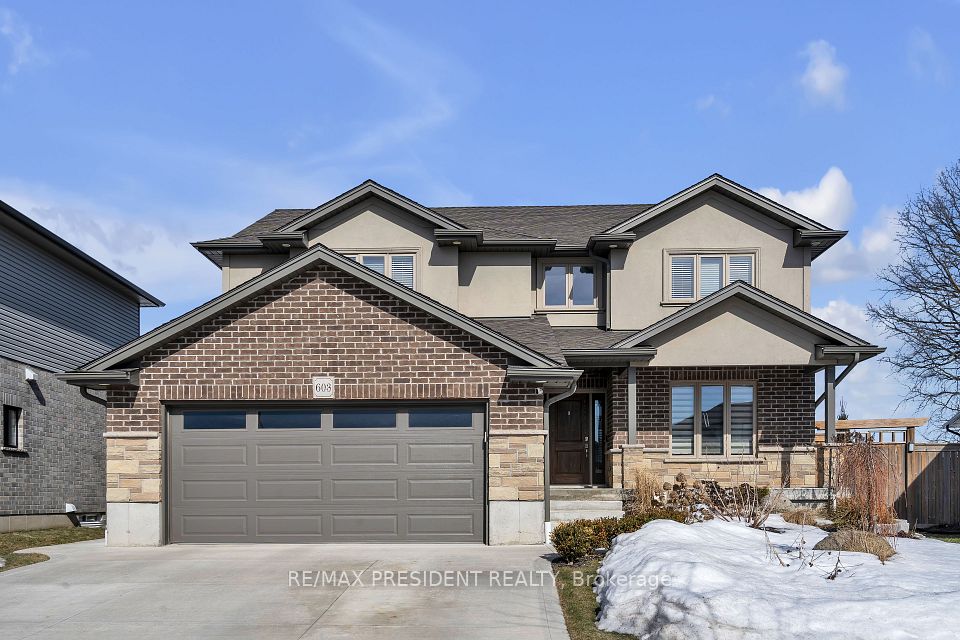$950,000
Last price change Apr 30
241 Elmira Road, Guelph, ON N1K 1R1
Property Description
Property type
Detached
Lot size
N/A
Style
2-Storey
Approx. Area
1500-2000 Sqft
Room Information
| Room Type | Dimension (length x width) | Features | Level |
|---|---|---|---|
| Living Room | 3.78 x 5.87 m | Hardwood Floor, Bay Window | Main |
| Dining Room | 3.71 x 3.28 m | Tile Floor | Main |
| Kitchen | 3.91 x 2.69 m | Tile Floor, Quartz Counter | Main |
| Bathroom | 1.47 x 1.68 m | 2 Pc Bath, Tile Floor | Main |
About 241 Elmira Road
This charming home is ideally located near shopping, recreational facilities, transit, schools, and parks, with quick access to Highways 6, 7, and 24. Offering over 2,300 square feet of total living space, its designed with growing or extended families in mind. It boasts a practical layout with a well sized family room with hardwood flooring, the kitchen overlooks the spacious dining area which opens up to a fully fenced backyard with a large shed to fit in your gardening tools and supplies. The second level features five bedrooms and 4 pc main bath. The primary bedroom is a generous size and offers a 3-piece ensuite with newer tiled glass shower with glass door and a walk-in closet. The fully finished basement is perfectly appointed and features a large rec room with a gas stove fireplace, a sixth bedroom, a 3-piece bathroom with a newer tiled shower with glass door, laundry room with storage area and a cold cellar. Upgrades include: kitchen cabinets & stone countertops (2024), backsplash (2025), large ceramic tiles in hallway kitchen and dining room (2025), powder room (2025), new trim and new interior doors throughout main and second level (2025), new carpet on stairs to second level and the hallway (2025), freshly painted (2025), roof (2023), water softener (2021), furnace (2019), updated front-facing windows (2019), AC unit (2017). Be sure to check out our virtual tour.
Home Overview
Last updated
Jul 1
Virtual tour
None
Basement information
Finished, Full
Building size
--
Status
In-Active
Property sub type
Detached
Maintenance fee
$N/A
Year built
2024
Additional Details
Price Comparison
Location

Angela Yang
Sales Representative, ANCHOR NEW HOMES INC.
MORTGAGE INFO
ESTIMATED PAYMENT
Some information about this property - Elmira Road

Book a Showing
Tour this home with Angela
I agree to receive marketing and customer service calls and text messages from Condomonk. Consent is not a condition of purchase. Msg/data rates may apply. Msg frequency varies. Reply STOP to unsubscribe. Privacy Policy & Terms of Service.












