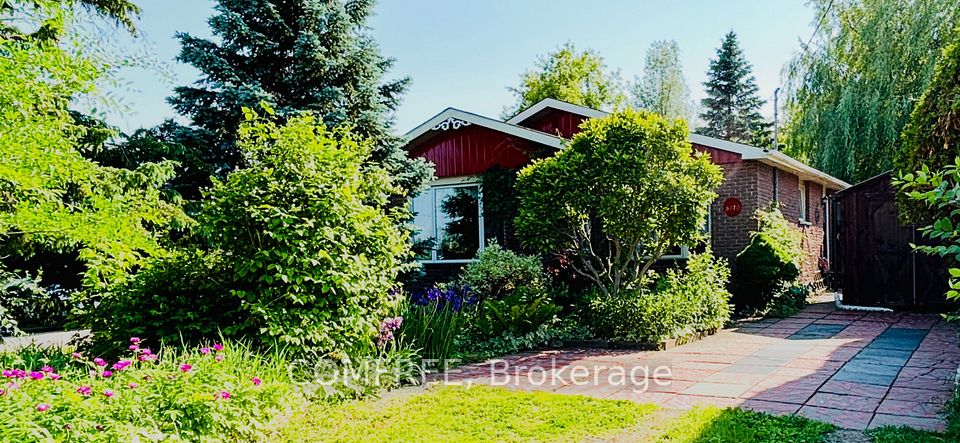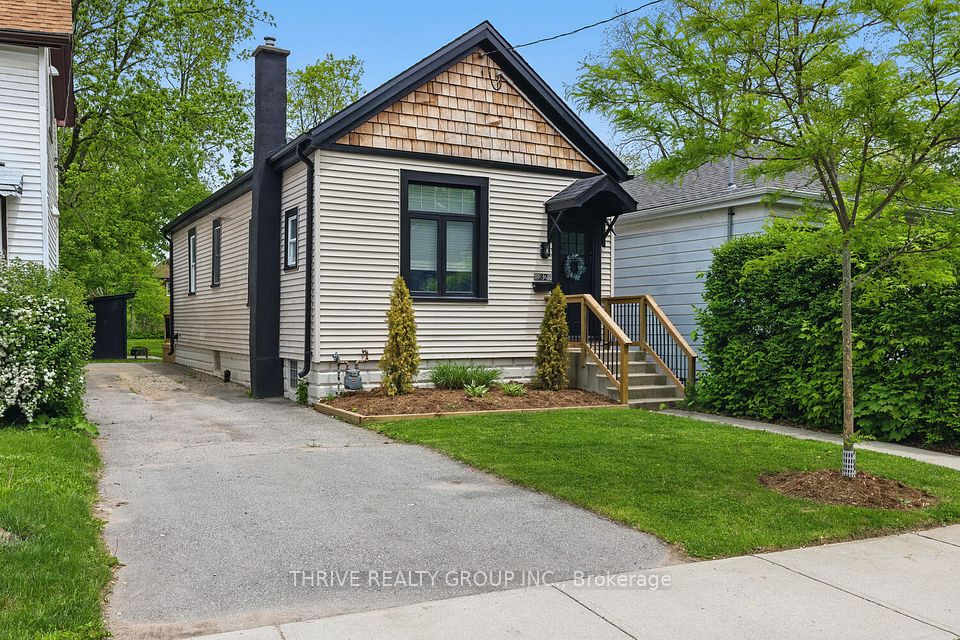$2,050
242 Aileen Avenue, Toronto W03, ON M6M 1G4
Property Description
Property type
Detached
Lot size
N/A
Style
1 1/2 Storey
Approx. Area
700-1100 Sqft
Room Information
| Room Type | Dimension (length x width) | Features | Level |
|---|---|---|---|
| Living Room | 3.55 x 3.12 m | Laminate, Combined w/Dining, Window | Basement |
| Dining Room | 3.55 x 3.12 m | Laminate, Combined w/Living, Window | Basement |
| Kitchen | 3.46 x 3.39 m | Laminate, Window | Basement |
| Primary Bedroom | 3.45 x 3.19 m | Laminate, Window | Basement |
About 242 Aileen Avenue
Spacious Two-Bedroom Unit at Keele & Rogers - available furnished or unfurnished and with utilities included in the rent! Thoughtfully laid-out two-bedroom, one-bathroom unit offering 6' 6" ft ceiling height (5' 9" near airduct) and windows throughout. Both bedrooms are well-sized, providing comfortable living space. The kitchen features a gas stove and tons of cupboard space, and the 3-piece bathroom includes a large shower. This unit offers ample storage, including two closets and a large cantina. Enjoy the convenience of a private laundry room, and a spacious exclusive-use enclosed patio. Located in a prime area with TTC steps away (with future Eglinton LRT station close by) and street permit parking available if needed. Walking distance to grocery stores, pharmacies, bakeries, restaurants and schools!
Home Overview
Last updated
21 hours ago
Virtual tour
None
Basement information
Apartment
Building size
--
Status
In-Active
Property sub type
Detached
Maintenance fee
$N/A
Year built
--
Additional Details
Location

Angela Yang
Sales Representative, ANCHOR NEW HOMES INC.
Some information about this property - Aileen Avenue

Book a Showing
Tour this home with Angela
I agree to receive marketing and customer service calls and text messages from Condomonk. Consent is not a condition of purchase. Msg/data rates may apply. Msg frequency varies. Reply STOP to unsubscribe. Privacy Policy & Terms of Service.












