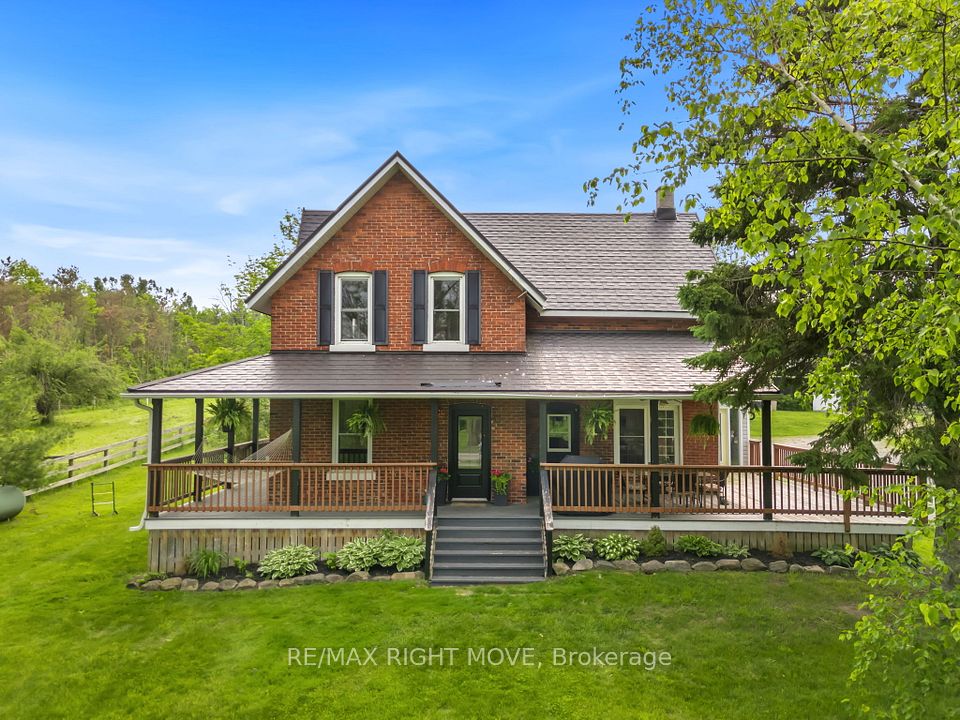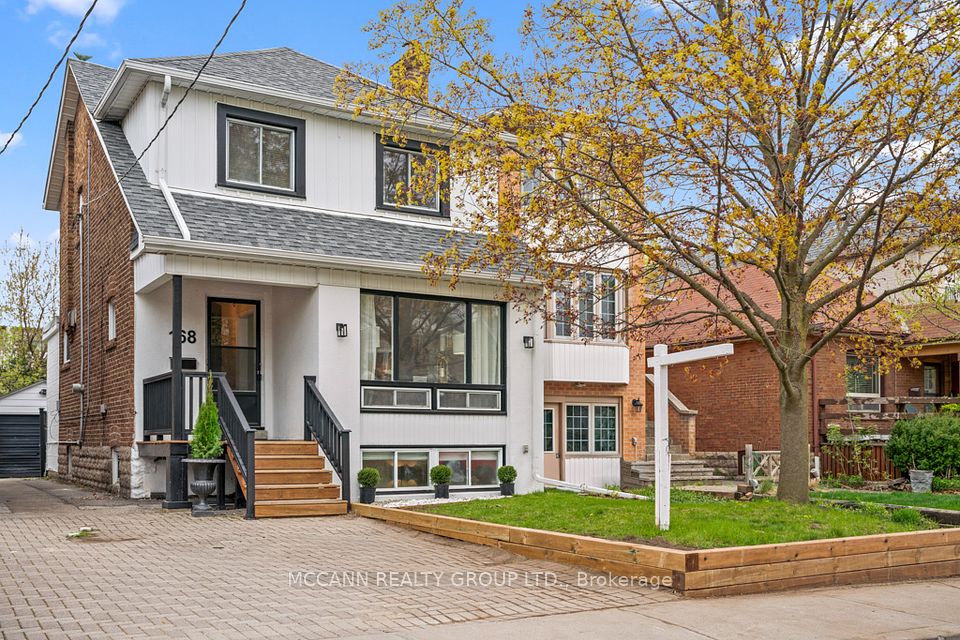$1,550,000
24261 Weir's Side Road, Georgina, ON L0E 1N0
Property Description
Property type
Detached
Lot size
10-24.99
Style
1 1/2 Storey
Approx. Area
1500-2000 Sqft
Room Information
| Room Type | Dimension (length x width) | Features | Level |
|---|---|---|---|
| Kitchen | 4.18 x 3.45 m | Tile Floor, W/O To Deck, Combined w/Dining | Main |
| Living Room | 6.18 x 3.82 m | Fireplace, Hardwood Floor, Cathedral Ceiling(s) | Main |
| Dining Room | 2.79 x 3.45 m | W/O To Deck, Hardwood Floor, Combined w/Kitchen | Main |
| Primary Bedroom | 5.95 x 4.04 m | Closet Organizers, Overlooks Garden, 3 Pc Ensuite | Upper |
About 24261 Weir's Side Road
Your Private Oasis To This Custom built 2000 Sq fully renovated Log Home with high ceiling and lots of light. Beautiful 3 +1 Bedrm, 2 Bath On 10 Acres Of Peace & Tranquility. Electric Fireplace In The Living Rm, wood burning fireplace in the basement with separate entrance. Porcelain tile on the Main floor and hardwood through the bedrooms and second floor finishing with a beautiful glass railing . Skylights in the living and primary bedroom. Open Concept Kitchen With WalkOut and Nature All Around You. Dream kitchen with 11' 4' stone island , lots of cabinets and beautiful wall unit. Stainless steel appliances Samsung fridge, built in Samsung oven, Samsung dishwasher, prymo mini fridge, Elica downdraft range hood and built in jeenAir microwave. Separate laundry room with sink . Spacious 2th bedroom and full 3 piece bath on the main floor.Primary spacious Bedrm Features 4 pieces bathroom. Double garage ( 24' 20' ) with electric car charger and garage opener. 800 sqf space with running water and 240 v AC.Central vacuum through out the house.Alarm system and security cameras.Water softener systemBounce 3 chicken coop for all the chicken lovers.20 Min To The 404 , shops and beaches.
Home Overview
Last updated
4 hours ago
Virtual tour
None
Basement information
Finished with Walk-Out
Building size
--
Status
In-Active
Property sub type
Detached
Maintenance fee
$N/A
Year built
--
Additional Details
Price Comparison
Location

Angela Yang
Sales Representative, ANCHOR NEW HOMES INC.
MORTGAGE INFO
ESTIMATED PAYMENT
Some information about this property - Weir's Side Road

Book a Showing
Tour this home with Angela
I agree to receive marketing and customer service calls and text messages from Condomonk. Consent is not a condition of purchase. Msg/data rates may apply. Msg frequency varies. Reply STOP to unsubscribe. Privacy Policy & Terms of Service.












