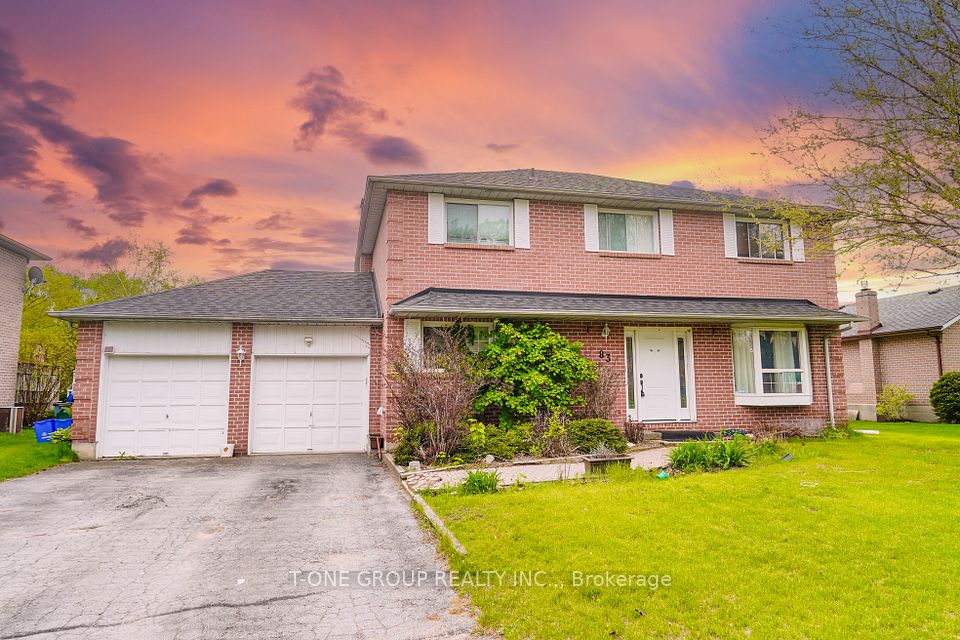$4,700
2429 Whitehorn Drive, Burlington, ON L7L 7N3
Property Description
Property type
Detached
Lot size
< .50
Style
2-Storey
Approx. Area
2500-3000 Sqft
Room Information
| Room Type | Dimension (length x width) | Features | Level |
|---|---|---|---|
| Living Room | 6.36 x 3.63 m | Large Window, Open Concept, Hardwood Floor | Main |
| Dining Room | 6.65 x 3.57 m | Combined w/Living, Hardwood Floor, Open Concept | Main |
| Kitchen | 6.65 x 3.55 m | Quartz Counter, Breakfast Bar, Stainless Steel Appl | Main |
| Office | 3.43 x 2.59 m | Hardwood Floor, Separate Room | Main |
About 2429 Whitehorn Drive
Gorgeous Fully Furnished Home located in upscale Bronte Woods backing onto Twelve Mile Trail and Bronte Creek. The right side of the street is rarely available in the City to have a private forest & a creek!! Luxury living with almost 2800 incredible sq ft of luxury & exciting design on the main level and 700 finished in the lower level! Elegant sweeping windows capture the beauty of nature in every season! Soaring nine ft ceilings! Rich hardwoods on main & upper floors! Solid oak custom staircases & landings! Fabulous, mega-upgraded kitchen w/extended cabinets, backsplash, lighting, entertaining bar & quality appliances! Inviting breakfast room. Gorgeous living & dining rooms with hardwood & decorative light fixtures offers stunning character. Impressive family room with treed views and fireplace! Laundry/mudroom with custom upper cabinets, laundry sink and quality washer and dryer appliances. Super spacious primary suite with sumptuous ensuite bath with his & hers vanities, a corner tub and large size walk-in closet. Custom exterior upgrades - shows off accents on charming verandah at the front of this beautiful home and a stunning setting in the rear fenced yard showcasing a covered awning with pressure treated wood deck for your summer barbecues. Enjoy this tranquil atmosphere on outdoor furnishings embracing an oasis of greenery. Yes you also have the convenience of a wonderful double garage >>>>> This home is fully furnished throughout ... it is inviting, spotless and extremely desirable >> this single family home is complimented with executive style furnishings. It offers a wonderful lifestyle inside and out.
Home Overview
Last updated
11 hours ago
Virtual tour
None
Basement information
Finished
Building size
--
Status
In-Active
Property sub type
Detached
Maintenance fee
$N/A
Year built
--
Additional Details
Location

Angela Yang
Sales Representative, ANCHOR NEW HOMES INC.
Some information about this property - Whitehorn Drive

Book a Showing
Tour this home with Angela
I agree to receive marketing and customer service calls and text messages from Condomonk. Consent is not a condition of purchase. Msg/data rates may apply. Msg frequency varies. Reply STOP to unsubscribe. Privacy Policy & Terms of Service.












