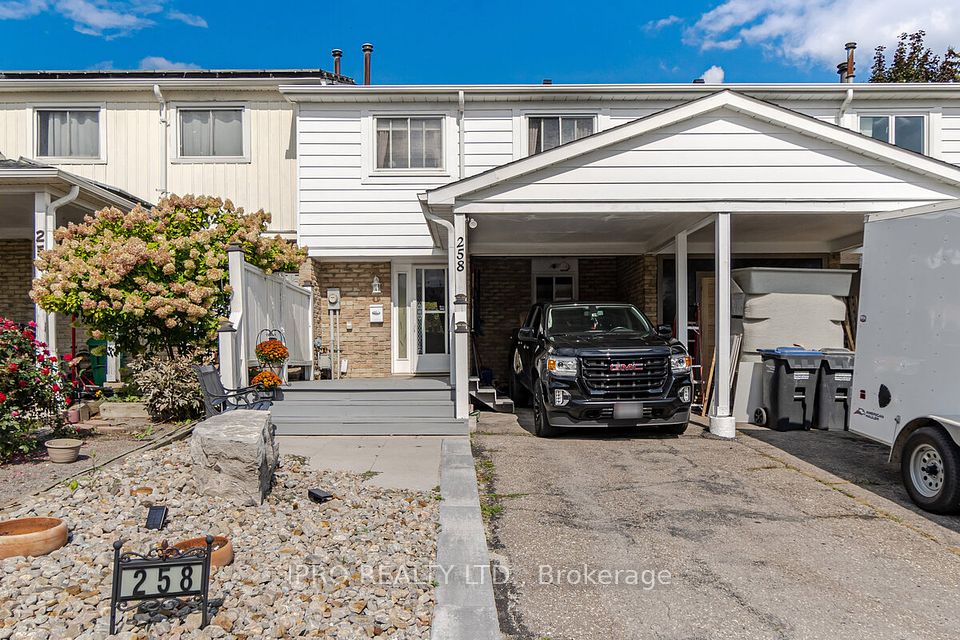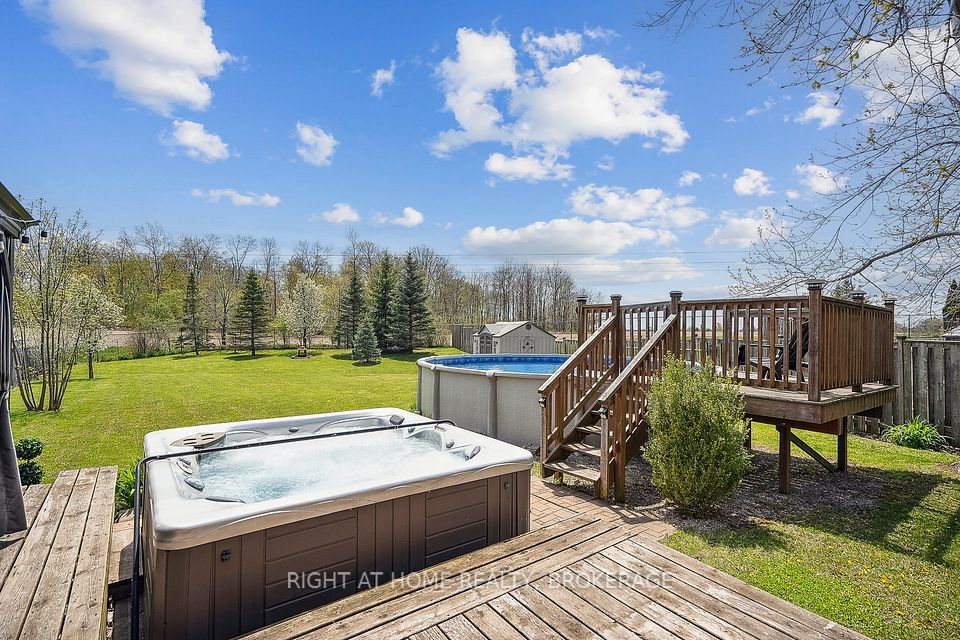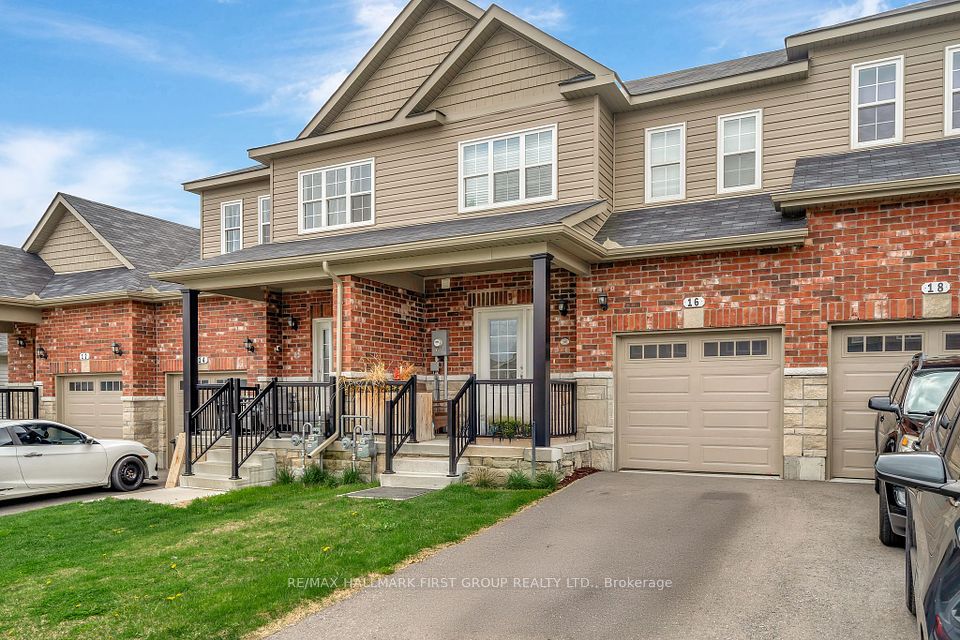$767,900
243 Overberg Way, Kanata, ON K2S 0V8
Property Description
Property type
Att/Row/Townhouse
Lot size
N/A
Style
2-Storey
Approx. Area
1500-2000 Sqft
Room Information
| Room Type | Dimension (length x width) | Features | Level |
|---|---|---|---|
| Foyer | 3.65 x 1.65 m | Tile Floor | Main |
| Powder Room | 2.48 x 0.91 m | 2 Pc Bath | Main |
| Mud Room | 2.9 x 1.77 m | Double Closet, Access To Garage, Tile Floor | Main |
| Living Room | 3.8 x 3.58 m | Hardwood Floor | Main |
About 243 Overberg Way
Don't miss this incredible opportunity to own a spacious 2400 sq ft end-unit townhouse on a premium inner corner lot in the sought-after Trailwest community of Stittsville/Kanata. This modern and meticulously maintained home features 3 generous bedrooms, 4 bathrooms, and a fully finished basement perfect for families or professionals seeking comfort, style, and space. Situated on a rare oversized lot with no side neighbors, this home offers exceptional privacy and one of the largest fenced yards you'll find in a townhome. The bright and open-concept main floor boasts quality hardwood flooring, large transom windows, and a warm, inviting layout filled with natural light. The stunning, renovated kitchen features quartz countertops, soft-close cabinetry, subway tile backsplash, recessed lighting, a breakfast bar, and stainless steel appliances. The dining area is highlighted by a picture window overlooking the expansive, private yard ideal for entertaining or family gatherings. The cozy living room includes a gas fireplace and patio doors that lead to a back patio, perfect for enjoying quiet summer evenings. A spacious mudroom off the garage provides a convenient entry point for kids and guests, with inside access to the single-car garage complete with an opener. Upstairs, you'll find a laundry room and three well-sized bedrooms, including a luxurious primary suite with a walk-in closet and spa-like ensuite with quartz double vanity, soaker tub, and separate shower. Even the Family Main Bath is large w/double sinks & quartz counters.The finished basement adds valuable living space with plush carpeting, ideal for a rec room, gym, or home office and a 2pc bath with the ability to add a shower. This move-in-ready gem offers incredible value, loaded with upgrades, in a family-friendly neighborhood close to parks, top-rated schools, shopping (5 min walk)& transit. Enjoy suburban living at it's best in this rare and stylish end-unit home. 24 hrs irrevocable on all offers.
Home Overview
Last updated
22 hours ago
Virtual tour
None
Basement information
Full, Finished
Building size
--
Status
In-Active
Property sub type
Att/Row/Townhouse
Maintenance fee
$N/A
Year built
--
Additional Details
Price Comparison
Location

Angela Yang
Sales Representative, ANCHOR NEW HOMES INC.
MORTGAGE INFO
ESTIMATED PAYMENT
Some information about this property - Overberg Way

Book a Showing
Tour this home with Angela
I agree to receive marketing and customer service calls and text messages from Condomonk. Consent is not a condition of purchase. Msg/data rates may apply. Msg frequency varies. Reply STOP to unsubscribe. Privacy Policy & Terms of Service.












