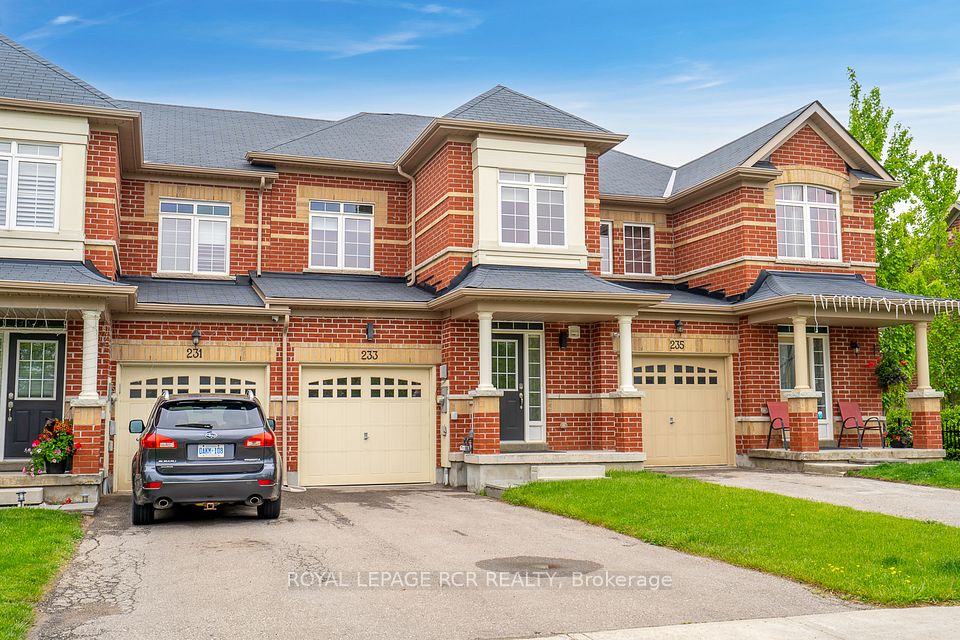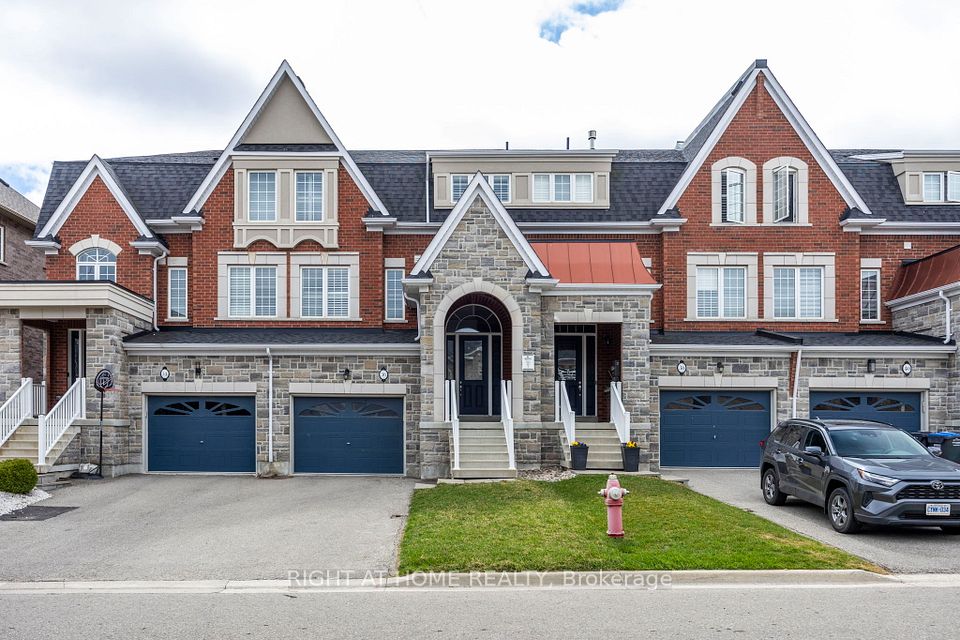$1,174,900
2439 Baronwood Drive, Oakville, ON L6M 0J7
Property Description
Property type
Att/Row/Townhouse
Lot size
< .50
Style
3-Storey
Approx. Area
2000-2500 Sqft
Room Information
| Room Type | Dimension (length x width) | Features | Level |
|---|---|---|---|
| Great Room | 6.5 x 3.56 m | Pot Lights, Hardwood Floor | Second |
| Kitchen | 3.66 x 2.67 m | Stainless Steel Appl, Ceramic Floor, Granite Counters | Second |
| Dining Room | 4.27 x 3.25 m | Hardwood Floor, Large Window, Combined w/Living | Second |
| Powder Room | N/A | 2 Pc Bath, Ceramic Floor | Second |
About 2439 Baronwood Drive
Rare end-unit townhome with a walk- out finished basement, on an oversized pie-shaped lot in prestigious Westmount ! Backing onto green space & Situated at the End of the Cul-de-Sac with no neighbors on the side, This 3 bed, 3 bath home offers 2,100+ sq. ft. of upgraded living space. Features include 9' ceilings, Hardwood Floors Throughout, gas fireplace, white kitchen with gas stove, pantry, Granite countertop, and a walkout finished basement. Freshly painted , quartz countertop in both washrooms ( 2025). Attached garage + 2 driveway spaces. Just steps to coffee shops, parks, amenities, and highly rated schools. It's an absolute showstopper and a must-see!Extras:
Home Overview
Last updated
3 days ago
Virtual tour
None
Basement information
Finished
Building size
--
Status
In-Active
Property sub type
Att/Row/Townhouse
Maintenance fee
$N/A
Year built
--
Additional Details
Price Comparison
Location

Angela Yang
Sales Representative, ANCHOR NEW HOMES INC.
MORTGAGE INFO
ESTIMATED PAYMENT
Some information about this property - Baronwood Drive

Book a Showing
Tour this home with Angela
I agree to receive marketing and customer service calls and text messages from Condomonk. Consent is not a condition of purchase. Msg/data rates may apply. Msg frequency varies. Reply STOP to unsubscribe. Privacy Policy & Terms of Service.












