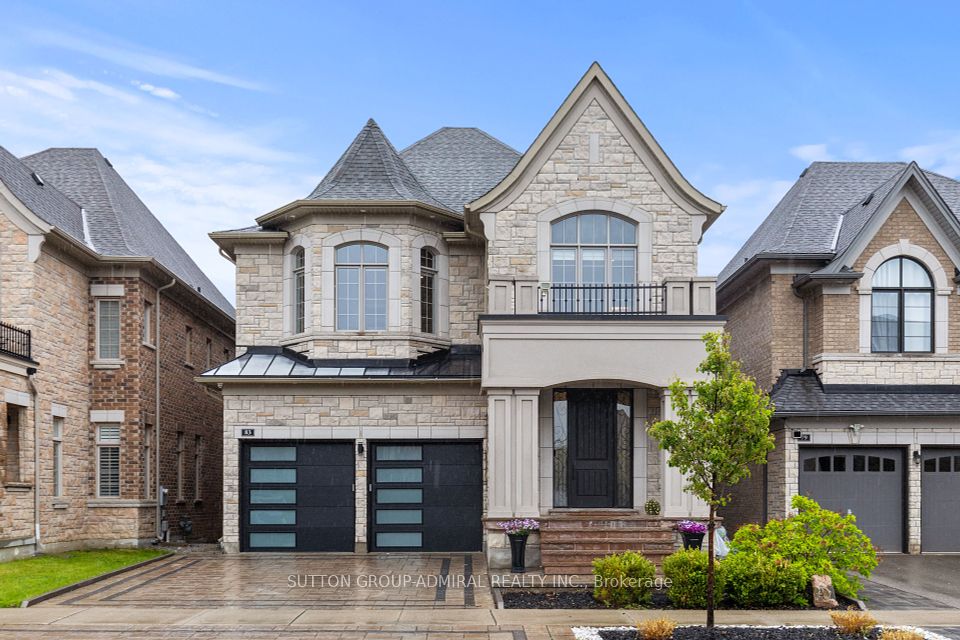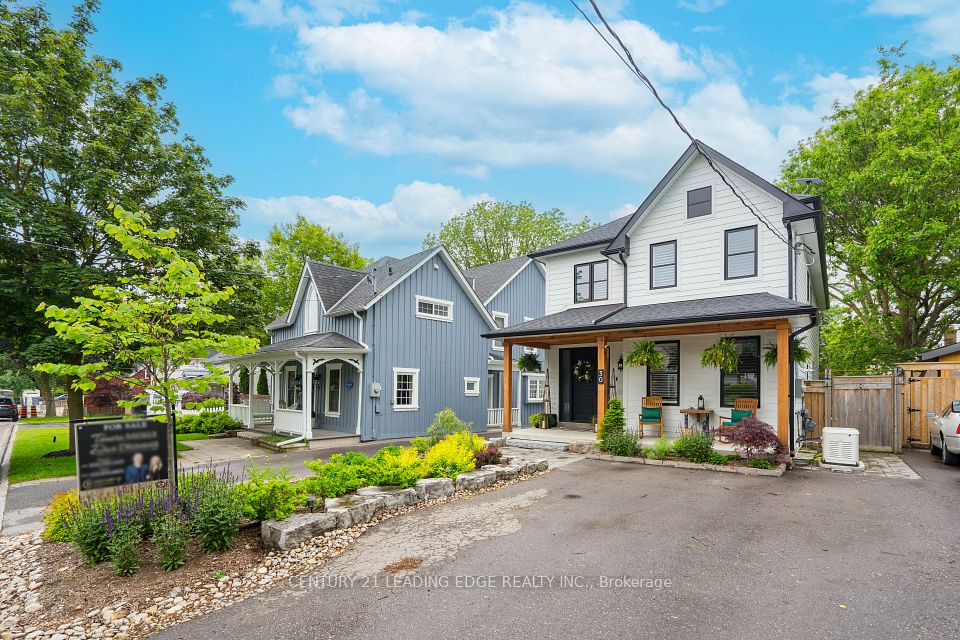$1,998,000
244 Burbank Drive, Toronto C15, ON M2K 1P8
Property Description
Property type
Detached
Lot size
N/A
Style
2-Storey
Approx. Area
2500-3000 Sqft
Room Information
| Room Type | Dimension (length x width) | Features | Level |
|---|---|---|---|
| Living Room | 3.89 x 7.37 m | Picture Window, W/O To Yard, Hardwood Floor | Main |
| Dining Room | 3.87 x 3.88 m | Picture Window, Hardwood Floor, Separate Room | Main |
| Kitchen | 5.83 x 7.08 m | Tile Floor, Family Size Kitchen, Breakfast Area | Main |
| Family Room | 4.74 x 4.62 m | Fireplace, Hardwood Floor, W/O To Yard | Main |
About 244 Burbank Drive
Nestled at the end of a quiet cul-de-sac on Burbank Drive, this well-loved family home offers nearly 90 feet of frontage and just over 4,000 sq ft of versatile living space. Inside, you'll find a 2025-updated kitchen with quartz counters, undermount sink and clean modern fixtures alongside warm, lived-in principal rooms that invite you to settle in. A main-floor office with its own entrance and full bath makes work-from-home easy, while the adjacent family room complete with a cozy fireplace and walk-out to the yard feels just right for relaxed weekend gatherings. Upstairs, four generous bedrooms share two baths; the primary suite includes a private 4-piece ensuite and walk-in closet. Downstairs, a spacious finished basement features two large rec areas, an extra bedroom/office and a full bath, with rooms perfectly sized for both a home theatre and gym or party room. Lovingly maintained to blend original charm with thoughtful updates, this home is set in the friendly Bayview Village enclave close to top-rated schools (Earl Haig catchment), the new library and community centre, Bayview Village Mall, Finch and Bayview subway stations, and Highways 401/404. You're also just minutes from scenic walking and biking trails along the Don River. Come see how this comfortable, character-filled property can become your family's next chapter.
Home Overview
Last updated
6 hours ago
Virtual tour
None
Basement information
Finished, Full
Building size
--
Status
In-Active
Property sub type
Detached
Maintenance fee
$N/A
Year built
--
Additional Details
Price Comparison
Location

Angela Yang
Sales Representative, ANCHOR NEW HOMES INC.
MORTGAGE INFO
ESTIMATED PAYMENT
Some information about this property - Burbank Drive

Book a Showing
Tour this home with Angela
I agree to receive marketing and customer service calls and text messages from Condomonk. Consent is not a condition of purchase. Msg/data rates may apply. Msg frequency varies. Reply STOP to unsubscribe. Privacy Policy & Terms of Service.












