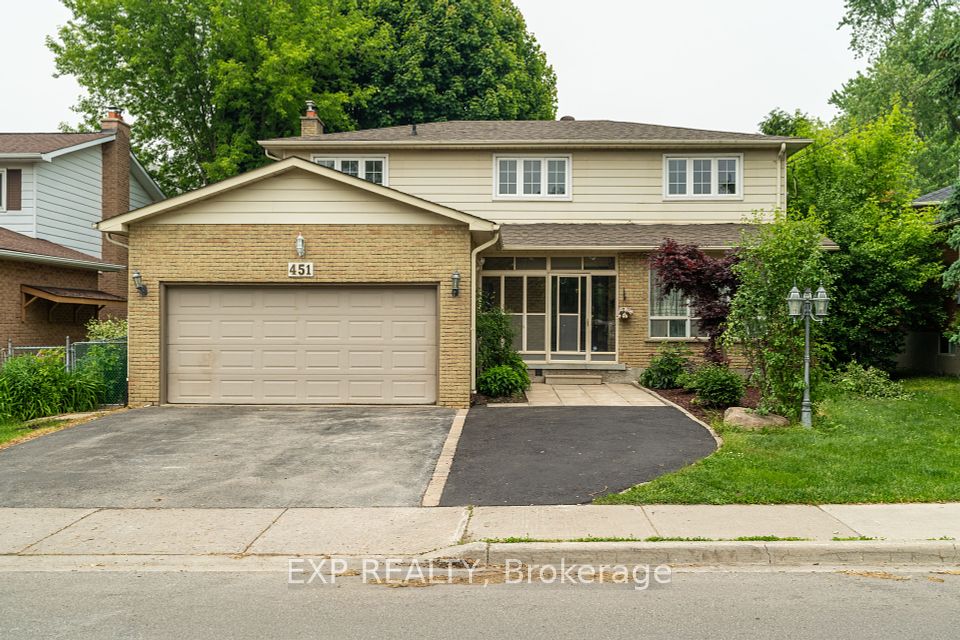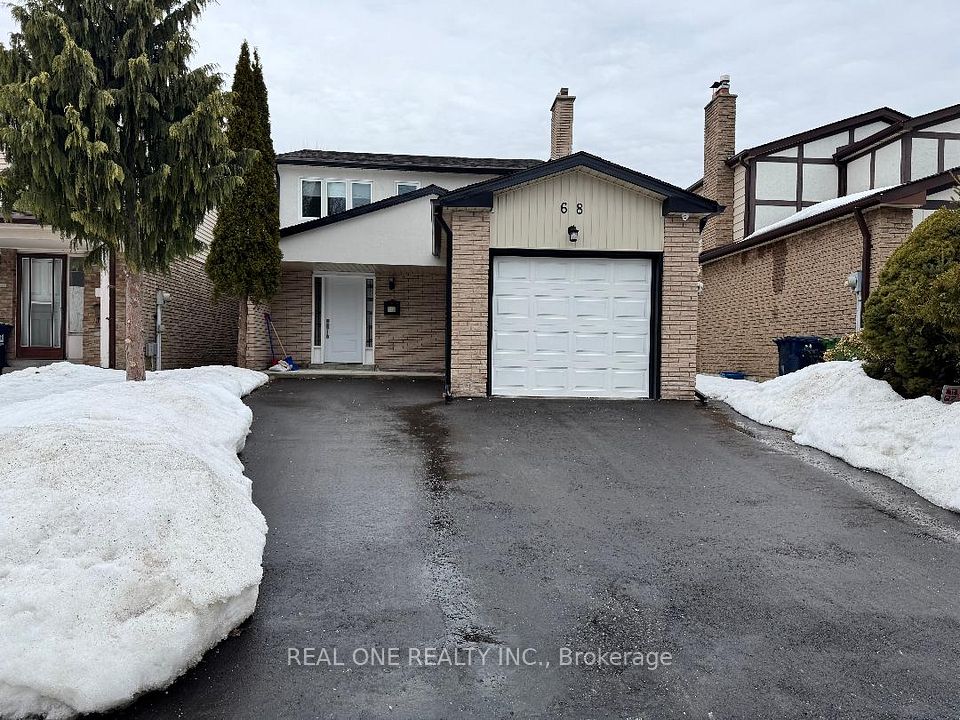$4,800
$4,890
1.8% dropped
Last price change Jun 7
Detached For LeaseMLS - #C12118511
5 days ago- By BUYER BROKER REALTY/OCHRE DIVISION
244 Rushton Road, Toronto C02, ON M6G 3J5
4 Bed
2 Bath
1500-2000 Sqft.
Detached Garage
Property Description
Property type
Detached
Lot size
N/A
Style
2-Storey
Approx. Area
1500-2000 Sqft
Room Information
| Room Type | Dimension (length x width) | Features | Level |
|---|---|---|---|
| Living Room | 3.87 x 3.81 m | Formal Rm, Hardwood Floor, Open Concept | Main |
| Dining Room | 2.93 x 4.39 m | Hardwood Floor, East West View, Open Concept | Main |
| Kitchen | 4.24 x 4.11 m | Country Kitchen, Overlooks Garden | Main |
| Bathroom | 2.87 x 1.74 m | 3 Pc Bath, Separate Shower, Combined w/Laundry | Main |
About 244 Rushton Road
Prime Central St. Clair W. Wychwood Park. A Luxurious 4 Bedroom, 2 Baths. Designer-furnished and -equipped spacious home.
Home Overview
Last updated
5 days ago
Virtual tour
None
Basement information
Apartment
Building size
--
Status
In-Active
Property sub type
Detached
Maintenance fee
$N/A
Year built
--
Additional Details
Basement:Apartment
Cooling:Central Air
Heating:Forced Air
Parking Features:Lane
Location
Map loading...

Angela Yang
Sales Representative, ANCHOR NEW HOMES INC.
English, Mandarin
Residential ResaleProperty ManagementPre Construction
Some information about this property - Rushton Road

Book a Showing
Tour this home with Angela
I agree to receive marketing and customer service calls and text messages from Condomonk. Consent is not a condition of purchase. Msg/data rates may apply. Msg frequency varies. Reply STOP to unsubscribe. Privacy Policy & Terms of Service.












