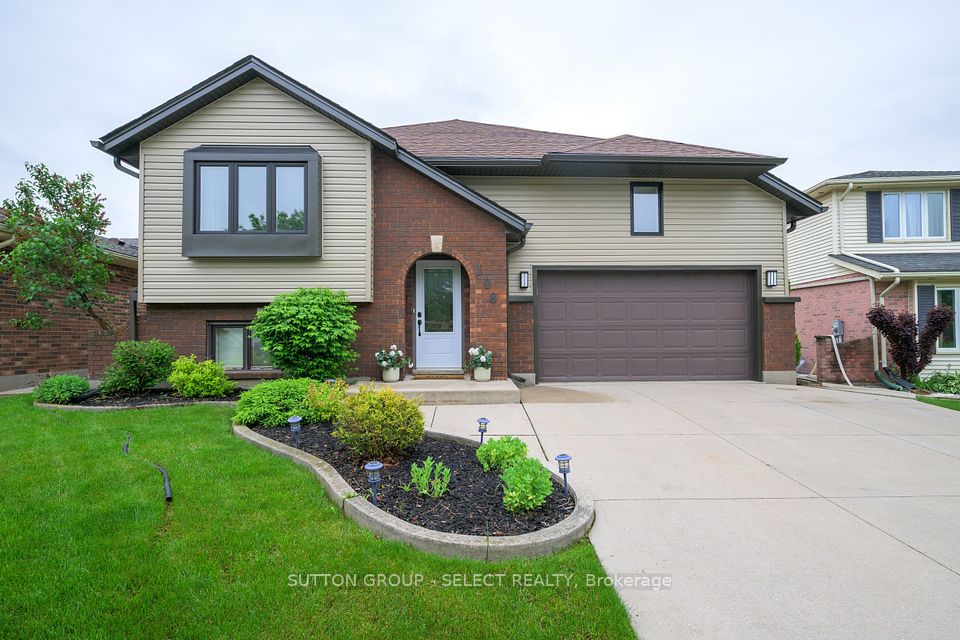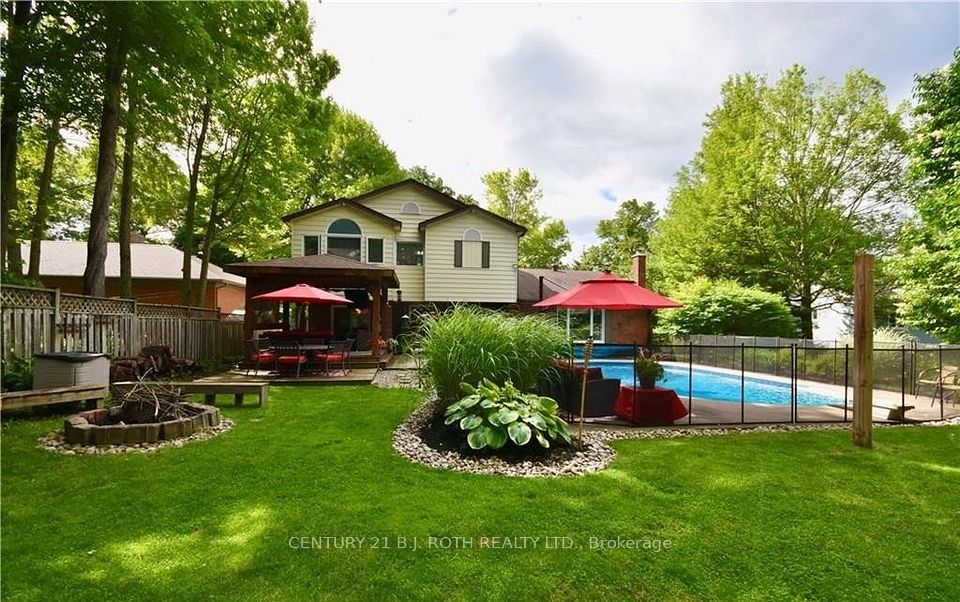$879,999
Last price change Jun 26
245 Wild Rose Drive, Gravenhurst, ON P1P 0B4
Property Description
Property type
Detached
Lot size
< .50
Style
2-Storey
Approx. Area
1500-2000 Sqft
Room Information
| Room Type | Dimension (length x width) | Features | Level |
|---|---|---|---|
| Kitchen | 4.81 x 3.04 m | B/I Dishwasher | Main |
| Dining Room | 4.63 x 1.75 m | N/A | Main |
| Living Room | 5.28 x 4.53 m | N/A | Main |
| Powder Room | 1.85 x 0.93 m | 2 Pc Bath | Main |
About 245 Wild Rose Drive
Welcome to 245 Wild Rose Drive: This beautifully maintained, five-year-new two-storey home is nestled in a desirable, family-friendly neighbourhood. Offering 5 bedrooms and 3.5 bathrooms this home is perfect for growing families or multi-generational living. The main floor features a bright, open-concept living/dining area, a modern kitchen with island seating and stainless steel appliances perfect for everyday living and entertaining. Additional main floor highlights include a convenient laundry area, and powder room. Upstairs, you'll find four generously sized bedrooms, a 4-piece bathroom and a spacious primary suite complete with a large his/hers walk-in closet and a 3-piece ensuite. The fully finished basement offers excellent in-law potential with one bedroom, 3-piece bathroom, utility room with its own private entrance. The home is equipped with a charging station for electric vehicles. Located just minutes from all amenities, including the scenic Muskoka Wharf and charming downtown Gravenhurst for shops and restaurants, this home combines comfort, function, and location. Don't miss your chance to be part of this welcoming community book your showing today
Home Overview
Last updated
Jun 26
Virtual tour
None
Basement information
Finished
Building size
--
Status
In-Active
Property sub type
Detached
Maintenance fee
$N/A
Year built
2024
Additional Details
Price Comparison
Location

Angela Yang
Sales Representative, ANCHOR NEW HOMES INC.
MORTGAGE INFO
ESTIMATED PAYMENT
Some information about this property - Wild Rose Drive

Book a Showing
Tour this home with Angela
I agree to receive marketing and customer service calls and text messages from Condomonk. Consent is not a condition of purchase. Msg/data rates may apply. Msg frequency varies. Reply STOP to unsubscribe. Privacy Policy & Terms of Service.












