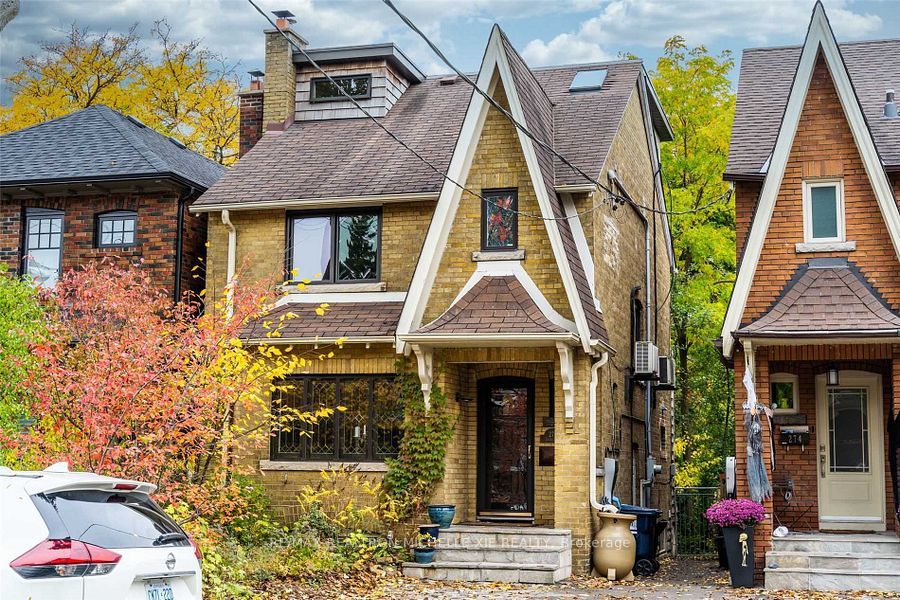$4,149
2457 Quetico Crescent, Oakville, ON L6M 0R4
Property Description
Property type
Detached
Lot size
N/A
Style
2-Storey
Approx. Area
2000-2500 Sqft
Room Information
| Room Type | Dimension (length x width) | Features | Level |
|---|---|---|---|
| Dining Room | 4.2 x 3.7 m | N/A | Ground |
| Family Room | 3.9 x 4.6 m | N/A | Ground |
| Kitchen | 2.7 x 3.4 m | N/A | Ground |
| Breakfast | 2.9 x 3.4 m | N/A | Ground |
About 2457 Quetico Crescent
Absolutely Stunning 4 Bdrm Exec Home In A Quiet Neighbourhood* RAVINE LOT, Fenced, Open Concept 9/10Ft Ceiling Family/F/P *Kitchen/Brkfst* Laundry On Main Flr*Upgraded Kitchen Cabinets, Granite Cntertop * Stained Oak-Staircase, H/W Thru-Out The House (1st & 2nd Flr Walkway), Dbl Door Entry, Close To All Amenities, Pot Lights, Mins To Qew/407, French Catholics Schools, Bronte Go Stations,Shopping Plaza,School/College & New Oakville Hospital. Past tenants include CEOs, Managing Directors, Expats, hockey coaches and more. Each one is referenceable and they left at their own will. Rent with confidence!
Home Overview
Last updated
7 hours ago
Virtual tour
None
Basement information
Partially Finished
Building size
--
Status
In-Active
Property sub type
Detached
Maintenance fee
$N/A
Year built
--
Additional Details
Location

Angela Yang
Sales Representative, ANCHOR NEW HOMES INC.
Some information about this property - Quetico Crescent

Book a Showing
Tour this home with Angela
I agree to receive marketing and customer service calls and text messages from Condomonk. Consent is not a condition of purchase. Msg/data rates may apply. Msg frequency varies. Reply STOP to unsubscribe. Privacy Policy & Terms of Service.












