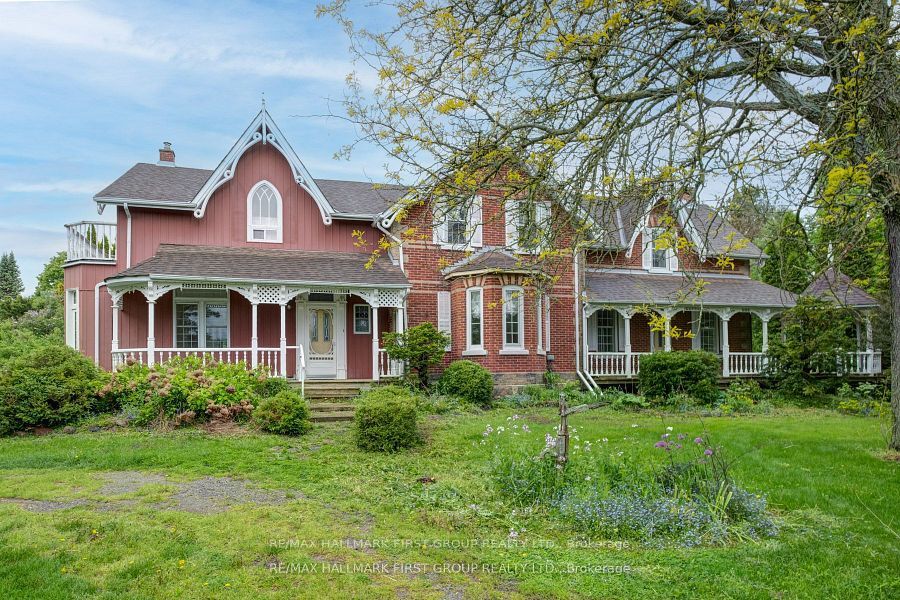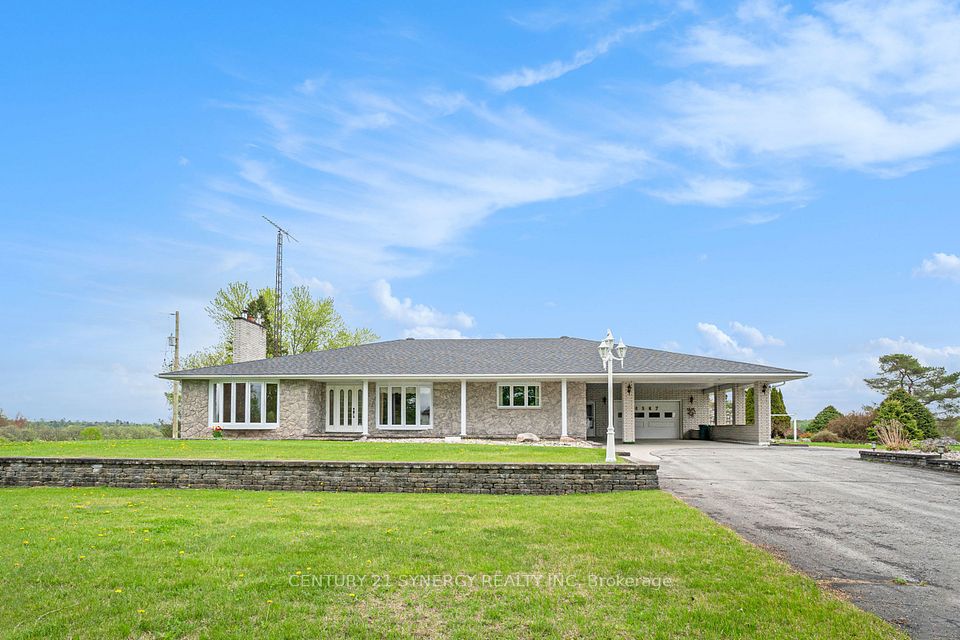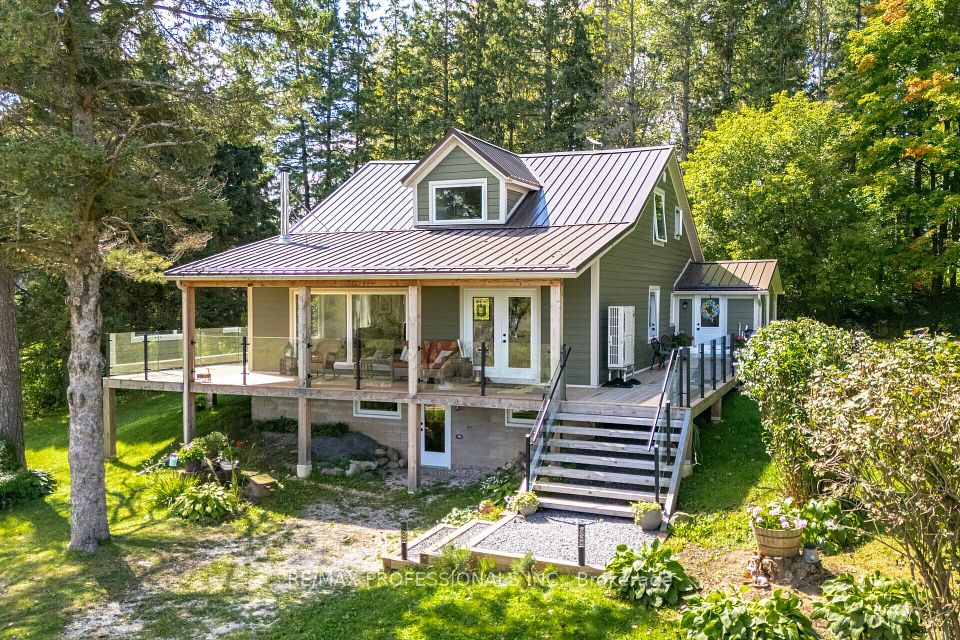$1,499,800
2460 Effingham Street, Pelham, ON L0S 1C0
Property Description
Property type
Rural Residential
Lot size
10-24.99
Style
1 1/2 Storey
Approx. Area
2000-2500 Sqft
Room Information
| Room Type | Dimension (length x width) | Features | Level |
|---|---|---|---|
| Foyer | 4.85 x 2.79 m | N/A | Main |
| Kitchen | 3.56 x 3.48 m | N/A | Main |
| Dining Room | 3.86 x 2.52 m | N/A | Main |
| Living Room | 6.48 x 3.33 m | N/A | Main |
About 2460 Effingham Street
Unbelievable 16.68-acre property featuring a fully renovated 5-bedroom century farmhouse on prestigious Effingham St with 2 road frontages. Numerous well-kept outbuildings include the original 3-storey dairy barn with concrete silo. The lower level houses chickens and geese with a walk-in cooler; the 2nd and 3rd levels showcase exposed hand-hewn beams, planks, a stage area, and 4-piece bathroom. A loft/bar area makes it perfect for parties and events. The original milk house has been converted into a heated, insulated workspace with tile floors, currently used as a wellness/therapy office. A transfer box for a generator hookup has been put in which can run the whole property, natural gas line to this majestic barn. A detached 23 x 35 brick/block shop/garage has 220V power and overhead doors, one 9' high. Also included are a 50 x 50 implement shed, 50 x 100 coverall, pond, bunkie, and lean-to picnic area. 12 Mile Creek runs through the bush and meadow, home to wildlife like deer and turkeys. Conservation & Ducks Unlimited planted 4000 trees in recent years. Apple, cherry, plum trees, and raspberries grow in the backyard. There's a good-sized horse paddock with a walk-in shed and frost-free water system. Approx. 5 acres are in cash crop, plus an additional 10 acres rented by the owner, reducing property taxes significantly. A covered side porch leads into a tiled mudroom. A second front entrance opens to a hardwood foyer, original parlor (office), and living room with wide plank floors and French doors. Main floor includes a 3-piece bath, spacious kitchen with granite countertops, laundry room with separate shower and pantry. Step out to a wood deck with a hot tub and gazebo. Upstairs: 5 bedrooms (4 w/wide plank floors) and a 3-piece bath with skylight and glass shower. Full basement with 200 amp service, 1yr new gas on-demand water system, sump pump, central vac, filtration system, and 2yr new central air. Don't miss this rare opportunity!
Home Overview
Last updated
Jun 23
Virtual tour
None
Basement information
Exposed Rock, Unfinished
Building size
--
Status
In-Active
Property sub type
Rural Residential
Maintenance fee
$N/A
Year built
--
Additional Details
Price Comparison
Location

Angela Yang
Sales Representative, ANCHOR NEW HOMES INC.
MORTGAGE INFO
ESTIMATED PAYMENT
Some information about this property - Effingham Street

Book a Showing
Tour this home with Angela
I agree to receive marketing and customer service calls and text messages from Condomonk. Consent is not a condition of purchase. Msg/data rates may apply. Msg frequency varies. Reply STOP to unsubscribe. Privacy Policy & Terms of Service.












