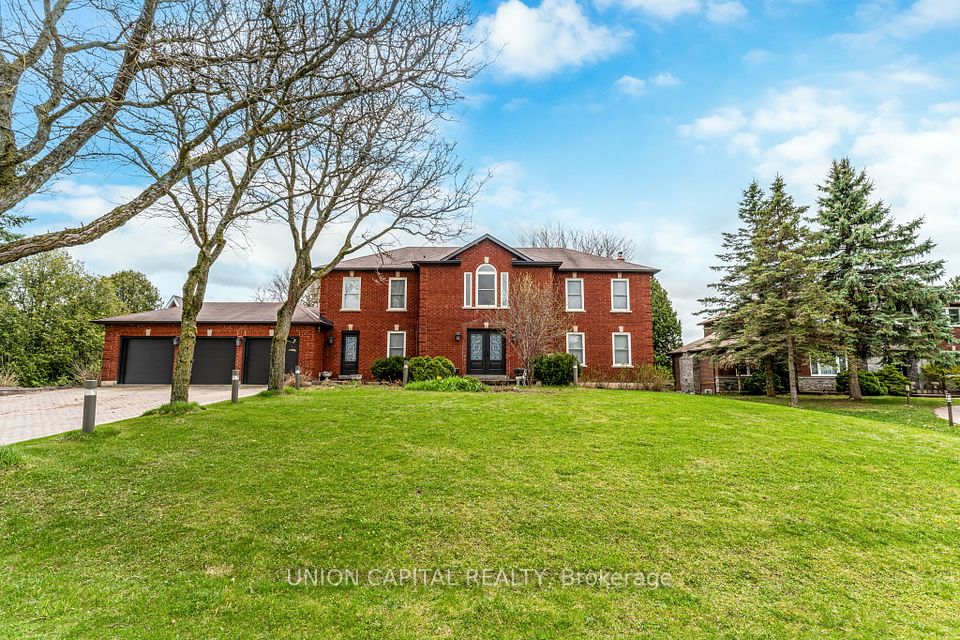$2,250,000
2465 Greenridge Drive, Pickering, ON L0H 1H0
Property Description
Property type
Detached
Lot size
.50-1.99
Style
2-Storey
Approx. Area
3500-5000 Sqft
Room Information
| Room Type | Dimension (length x width) | Features | Level |
|---|---|---|---|
| Foyer | 4.17 x 3.53 m | Cathedral Ceiling(s), Circular Stairs, Double Doors | Main |
| Living Room | 5.16 x 3.76 m | Bow Window, Cathedral Ceiling(s), Fireplace | Main |
| Dining Room | 4.27 x 3.36 m | Hardwood Floor, Bay Window, Formal Rm | Main |
| Kitchen | 7.38 x 3.51 m | Hardwood Floor, Quartz Counter, W/O To Deck | Main |
About 2465 Greenridge Drive
Welcome to nearly 2 acres of private hilltop luxury in quaint hamlet Greenwood Village -- a showstopper estate with million-dollar views and sunsets that deserves a standing ovation. Inside? 5,000 square feet of opulence that will have you saying yes before you even take your shoes off. A long winding driveway leads to this beauty, with its three-car garage and grand double-door entry. Step into a two story foyer with herringbone tile, a sweeping staircase, and crisp wainscotting. The living room shines with a vaulted ceiling, grand fireplace that adds some cosiness to this elegant room. Pocket doors lead to the formal dining room, and then pass through to the kitchen. And about the kitchen? Pure chefs kiss. Six-burner gas range, quartz everywhere, built-in ovens, and a giant island that begs for a party. The breakfast area walks out to a tiered deck with glass railings ideal for summer nights and stargazing.The family room wows with a gas fireplace with marble surround, built-in shelving, and those endless valley views. Main floor office? Check. Bonus - It can double as a guest suite with its own four piece bathroom. Upstairs, the primary suite delivers with a spa-like ensuite and views that don't quit. The fourth bedroom is a massive loft ideal for in-laws or making all your man-cave dreams come true.The basement? Pure fun zone. A gym area, cozy family room with wet bar, gas fireplace, and a walkout for easy pool access. Even the utility room shines with drywall, pot lights, and a window -- another potential bedroom just waiting for your ideas. Outside, it only gets better. A deluxe screened-in sunroom in case you want to be outside but-not-really. Low-maintenance tiered composite deck, hot tub, pool with a waterfall, and a charming barn for toys and tools. All this, just minutes from the 407, 401, and Pickering's best spots. It's not just a house ... it's a 'pinch-me, I live here' kind of place. Come see for yourself!
Home Overview
Last updated
8 hours ago
Virtual tour
None
Basement information
Walk-Up, Finished
Building size
--
Status
In-Active
Property sub type
Detached
Maintenance fee
$N/A
Year built
--
Additional Details
Price Comparison
Location

Angela Yang
Sales Representative, ANCHOR NEW HOMES INC.
MORTGAGE INFO
ESTIMATED PAYMENT
Some information about this property - Greenridge Drive

Book a Showing
Tour this home with Angela
I agree to receive marketing and customer service calls and text messages from Condomonk. Consent is not a condition of purchase. Msg/data rates may apply. Msg frequency varies. Reply STOP to unsubscribe. Privacy Policy & Terms of Service.












