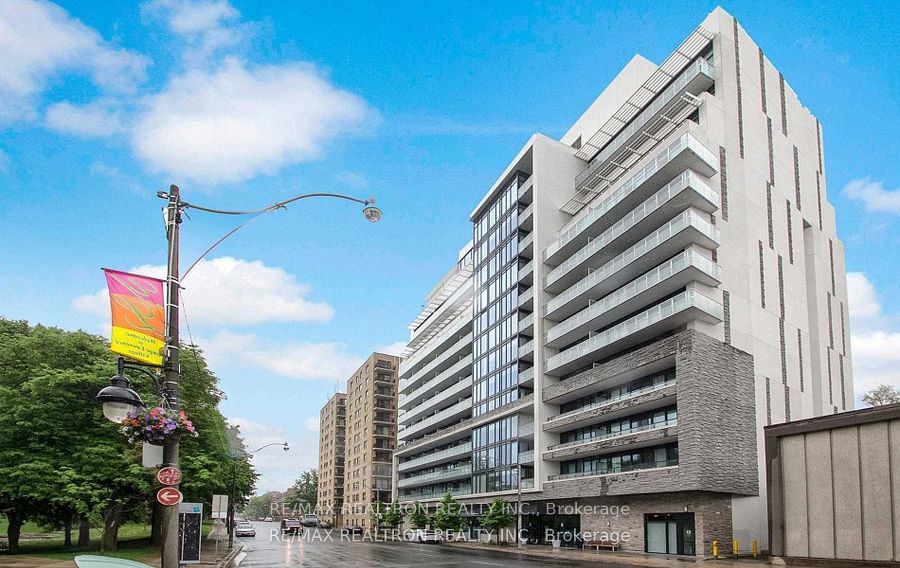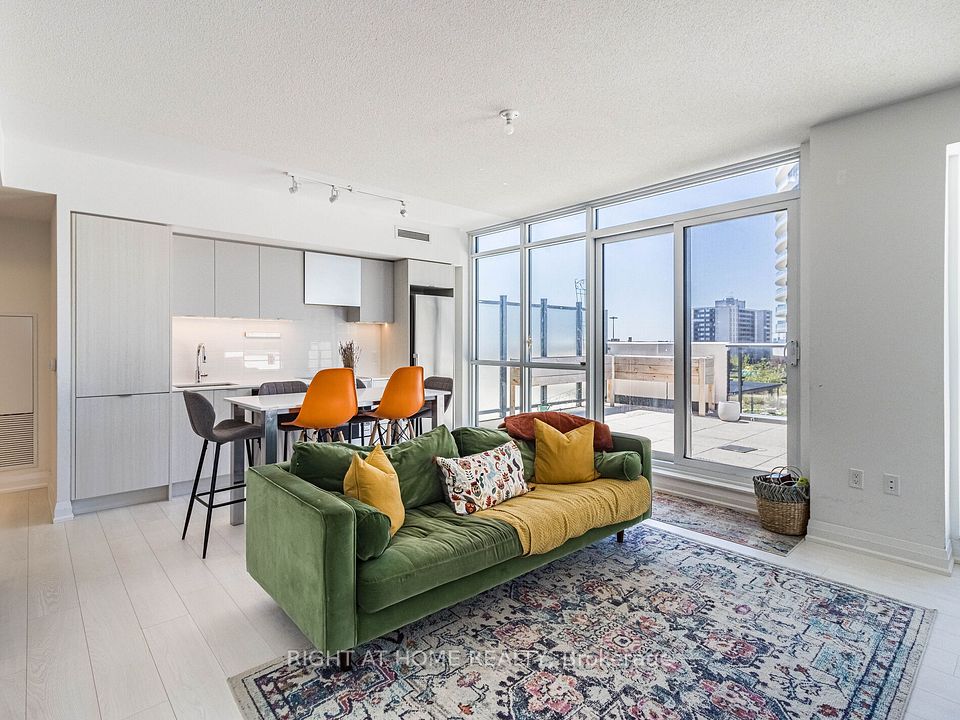$2,900
2485 TAUNTON Road, Oakville, ON L6H 3R8
Property Description
Property type
Condo Apartment
Lot size
N/A
Style
Other
Approx. Area
800-899 Sqft
Room Information
| Room Type | Dimension (length x width) | Features | Level |
|---|---|---|---|
| Kitchen | 2.77 x 2.77 m | N/A | Main |
| Bathroom | N/A | N/A | Main |
| Other | 8.05 x 3.12 m | N/A | Main |
| Primary Bedroom | 3.23 x 2.82 m | N/A | Main |
About 2485 TAUNTON Road
Welcome to this stunning one-of-a-kind penthouse in Uptown Core Oakville. Featuring a desirable 840 sq ft. split-bedroom layout with 2 bedrooms, 2 bathrooms, 1 parking, and 1 locker. Enjoy large windows and a spacious balcony with spectacular south-facing views, bright, open spaces, and an abundance of natural light. Over $10K in upgrades, including a beautiful kitchen with granite countertops, backsplash, and stainless steel appliances. Exceptional amenities include: concierge, chef's table with wine tasting area, theatre room, zen patio, ping-pong room, and a state-of-the-art fitness centre with pool and pilates studio. Ideal for entertaining guests in a high-end atmosphere. Unbeatable location: steps to Walmart, Superstore, LCBO, banks, restaurants, and top-ranked schools. Minutes to Hwy 403/410, GO Transit, 5 mins to Sheridan College, and 20 mins to UTM.
Home Overview
Last updated
7 hours ago
Virtual tour
None
Basement information
None
Building size
--
Status
In-Active
Property sub type
Condo Apartment
Maintenance fee
$N/A
Year built
--
Additional Details
Location

Angela Yang
Sales Representative, ANCHOR NEW HOMES INC.
Some information about this property - TAUNTON Road

Book a Showing
Tour this home with Angela
I agree to receive marketing and customer service calls and text messages from Condomonk. Consent is not a condition of purchase. Msg/data rates may apply. Msg frequency varies. Reply STOP to unsubscribe. Privacy Policy & Terms of Service.












