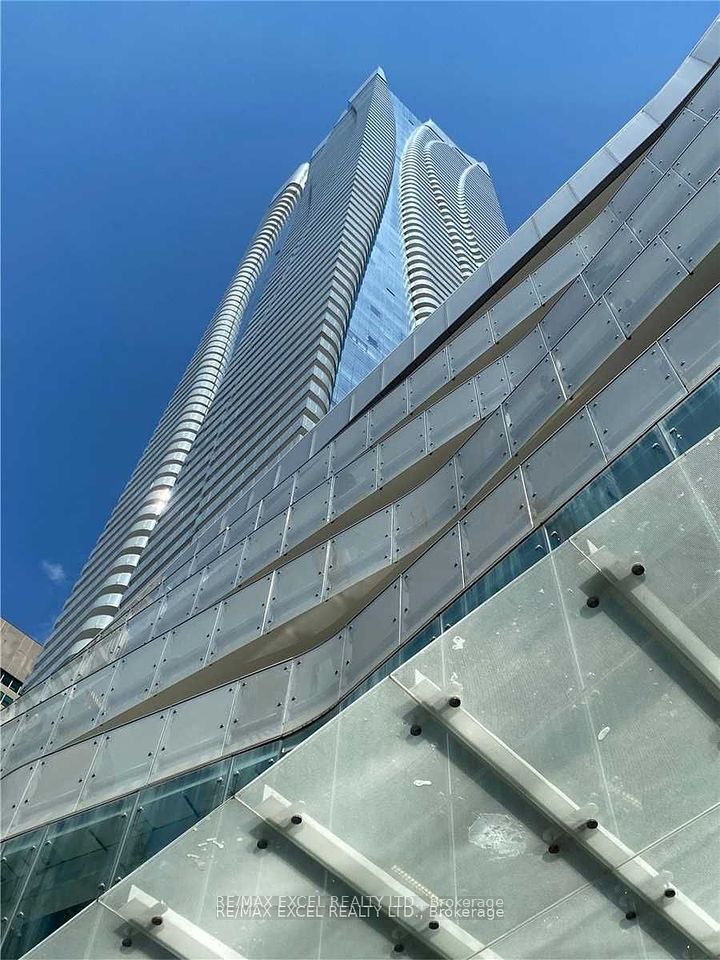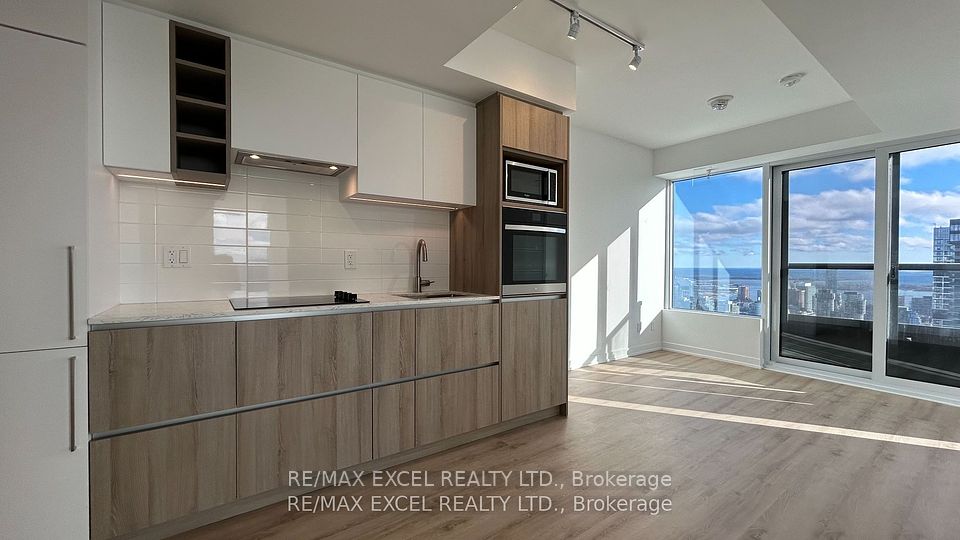$2,299
2495 Dundas Street, Toronto W02, ON M6P 1X4
Property Description
Property type
Condo Apartment
Lot size
N/A
Style
Apartment
Approx. Area
700-799 Sqft
Room Information
| Room Type | Dimension (length x width) | Features | Level |
|---|---|---|---|
| Living Room | 5.79 x 3.23 m | Hardwood Floor, Combined w/Dining, W/O To Balcony | Flat |
| Dining Room | 5.79 x 3.23 m | Hardwood Floor, Combined w/Living, Open Concept | Flat |
| Kitchen | 2.44 x 2.44 m | Ceramic Floor, Granite Counters, Stainless Steel Appl | Flat |
| Bedroom | 3.51 x 3.51 m | Hardwood Floor, Closet | Flat |
About 2495 Dundas Street
Located in Toronto's West High Park neighbourhood. The Glenlake is a boutique style building with immediate access to the Bloor subway and the shopping areas of Roncesvalles and the Junction. Well appointed the Glenlake offers newly updated lobby and hallways, party room and billiard area, bym and security/concierge. This 'Park' model 1 bedroom & den has bee newly upgraded with new granite, new stainless stell applicances and new contemporary paint. Open concept kit, mirrored backsplash, large usable den, deep soaker tub, extra large pkng spot near entrance.
Home Overview
Last updated
7 hours ago
Virtual tour
None
Basement information
None
Building size
--
Status
In-Active
Property sub type
Condo Apartment
Maintenance fee
$N/A
Year built
--
Additional Details
Location

Angela Yang
Sales Representative, ANCHOR NEW HOMES INC.
Some information about this property - Dundas Street

Book a Showing
Tour this home with Angela
I agree to receive marketing and customer service calls and text messages from Condomonk. Consent is not a condition of purchase. Msg/data rates may apply. Msg frequency varies. Reply STOP to unsubscribe. Privacy Policy & Terms of Service.












