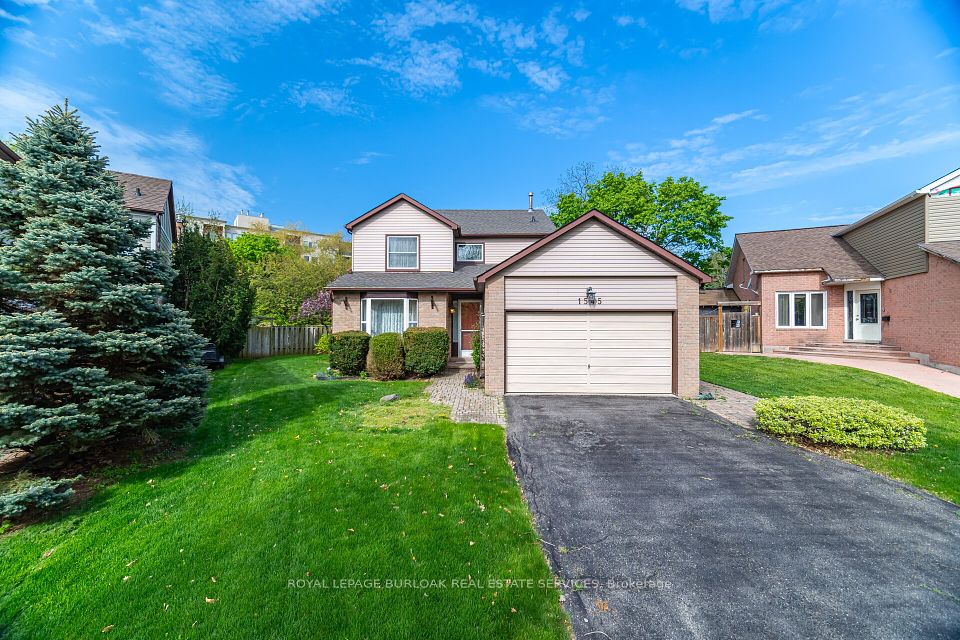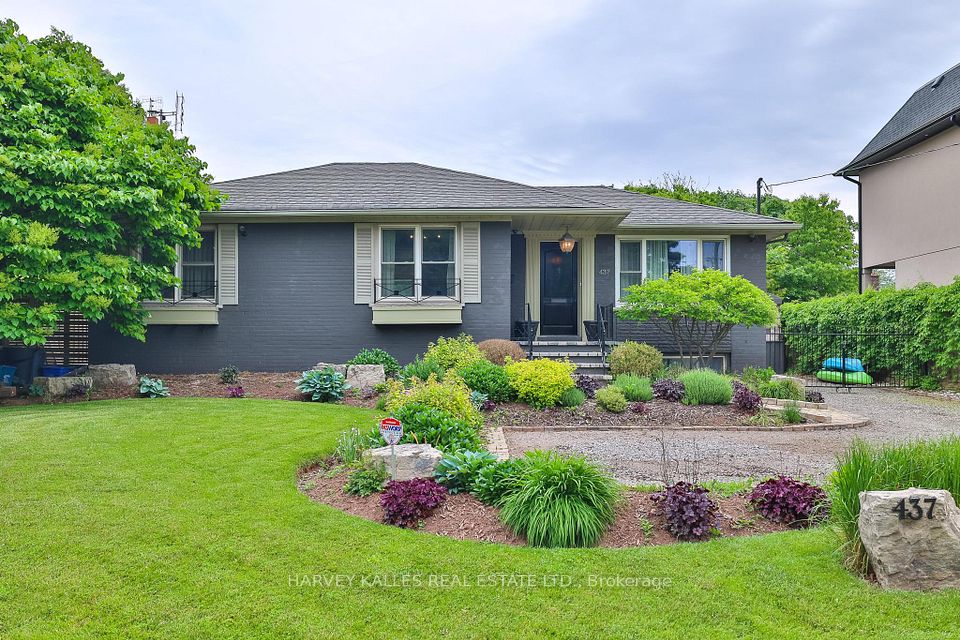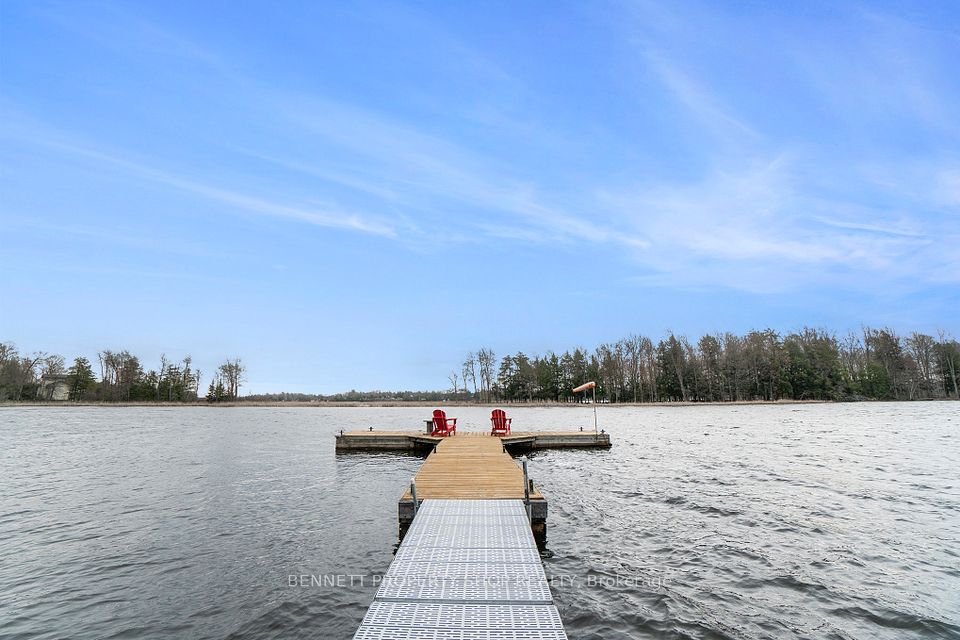$1,699,000
25 Ashford Drive, Toronto W08, ON M9B 5X1
Property Description
Property type
Detached
Lot size
N/A
Style
Bungalow
Approx. Area
1500-2000 Sqft
Room Information
| Room Type | Dimension (length x width) | Features | Level |
|---|---|---|---|
| Primary Bedroom | 4.27 x 4.22 m | N/A | N/A |
| Bedroom | 4.22 x 3.89 m | N/A | N/A |
| Bedroom | 3.05 x 3 m | N/A | N/A |
| Family Room | 5.64 x 3.96 m | N/A | N/A |
About 25 Ashford Drive
From the moment you step inside, youll be greeted by an ambiance of warmth and distinctive personality that makes this home truly exceptional. The updated kitchen is a chefs and entertainers dream, showcasing elegant porcelain tile flooring, sleek quartz countertops, and a striking marble tile backsplash. This space effortlessly extends to a private backyard oasis where summer days gracefully transition into tranquil evenings by the pool. Whether youre hosting intimate gatherings beneath the stars, dining al fresco, or relaxing with a refreshing drink, this setting promises unforgettable moments. The interior layout balances style and functionality with ease. The light-filled main floor captures the essence of mid-century design, offering both comfort and sophistication. The primary bedroom serves as a serene retreat, complete with a private balcony, ensuite bath, and generous closet space. The lower level continues the entertainers theme with a cozy fireplace in the living area and a versatile rec room featuring a built-in wet barideal for cocktails, game nights, or movie marathons. With an attached garage and private driveway, parking is both convenient and effortlessno more circling the block. This home is the perfect harmony of playful charm and sophisticated design, tailored for those who appreciate a respectful nod to the past while embracing contemporary living.Dont miss the opportunity to own this rare gem in Princess Gardens. Paradise awaits.
Home Overview
Last updated
1 hour ago
Virtual tour
None
Basement information
Finished
Building size
--
Status
In-Active
Property sub type
Detached
Maintenance fee
$N/A
Year built
2025
Additional Details
Price Comparison
Location

Angela Yang
Sales Representative, ANCHOR NEW HOMES INC.
MORTGAGE INFO
ESTIMATED PAYMENT
Some information about this property - Ashford Drive

Book a Showing
Tour this home with Angela
I agree to receive marketing and customer service calls and text messages from Condomonk. Consent is not a condition of purchase. Msg/data rates may apply. Msg frequency varies. Reply STOP to unsubscribe. Privacy Policy & Terms of Service.












