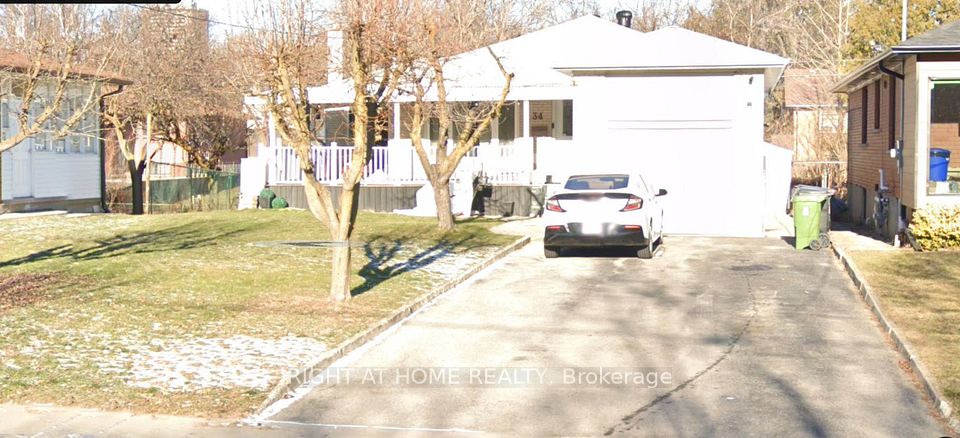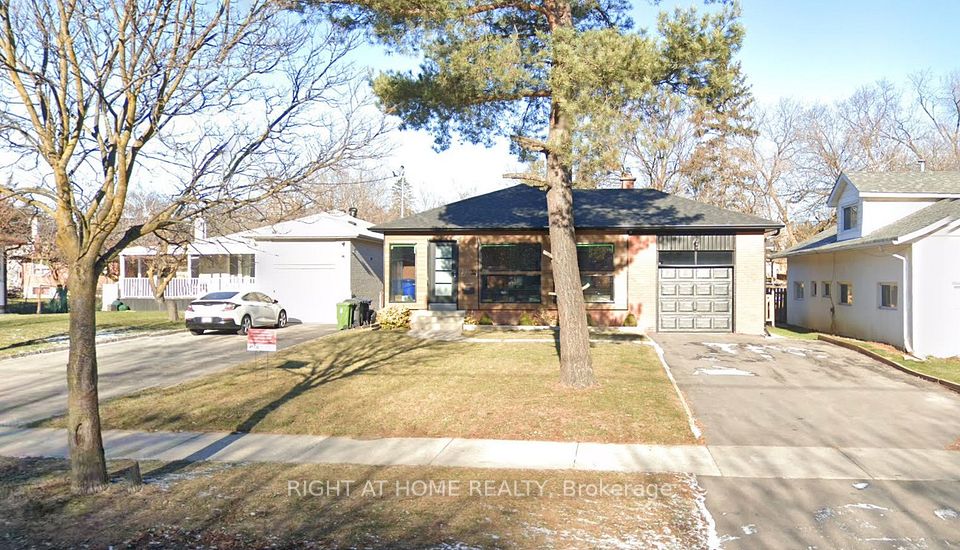$6,800
25 Bannockburn Avenue, Toronto C04, ON M5M 2M7
Property Description
Property type
Detached
Lot size
N/A
Style
2-Storey
Approx. Area
3000-3500 Sqft
Room Information
| Room Type | Dimension (length x width) | Features | Level |
|---|---|---|---|
| Living Room | 8 x 4.88 m | Combined w/Dining, Hardwood Floor | Main |
| Dining Room | 8 x 4.88 m | Combined w/Dining, Hardwood Floor | Main |
| Kitchen | 4.7 x 3.54 m | Overlooks Family, Centre Island, Modern Kitchen | Main |
| Family Room | 5.83 x 5.18 m | Hardwood Floor, Gas Fireplace, W/O To Deck | Main |
About 25 Bannockburn Avenue
Welcome to this spacious contemporary home a short walk from the Avenue Road shops, cafes, restaurants, stores and services. The private treed backyard with a large deck is designed for entertaining. Excellent neighbourhood schools and playgrounds are close by. There is an Express bus to downtown and easy access to the 401 and Allen Road. Main Floor: This home was created with comfort, entertaining and quiet-time in mind. A dramatic dining room features a custom built dining table with seating for 12. The large open family room has a fireplace, built-in cabinets and a walk-out to a newly built deck. The modern kitchen is fully fitted with high end appliances. There is a kitchen island and a breakfast area, and a main floor mudroom, laundry and powder room. Second Floor: There are four bedrooms and three bathrooms. The primary suite has a spa- like 5 piece bath with a soaker tub, in-floor heating and a walk-in shower. There is also built-in storage, a walk-in closet and a fireplace. There are two other large bedrooms, each with double closets, and a smaller bedroom with a single closet. Lower level: The living space flows easily into the lower level which receives natural light from the south and west. A large recreation/play room has a wall of built-in cabinets, a wood burning fireplace and a walk-out. There is a workout/gym space plus a sauna and a 4-piece bath. An extra room with a wall-to-wall closet can function as an office, den or guest room. There is a pantry and storage room, and extra storage closets in the basement. The garage has an entrance into the house. There is more storage space in the garage. The garage can be accessed through the basement. The house is approximately 3,200 sq feet plus the lower level.
Home Overview
Last updated
15 hours ago
Virtual tour
None
Basement information
Separate Entrance, Finished
Building size
--
Status
In-Active
Property sub type
Detached
Maintenance fee
$N/A
Year built
--
Additional Details
Location

Angela Yang
Sales Representative, ANCHOR NEW HOMES INC.
Some information about this property - Bannockburn Avenue

Book a Showing
Tour this home with Angela
I agree to receive marketing and customer service calls and text messages from Condomonk. Consent is not a condition of purchase. Msg/data rates may apply. Msg frequency varies. Reply STOP to unsubscribe. Privacy Policy & Terms of Service.












