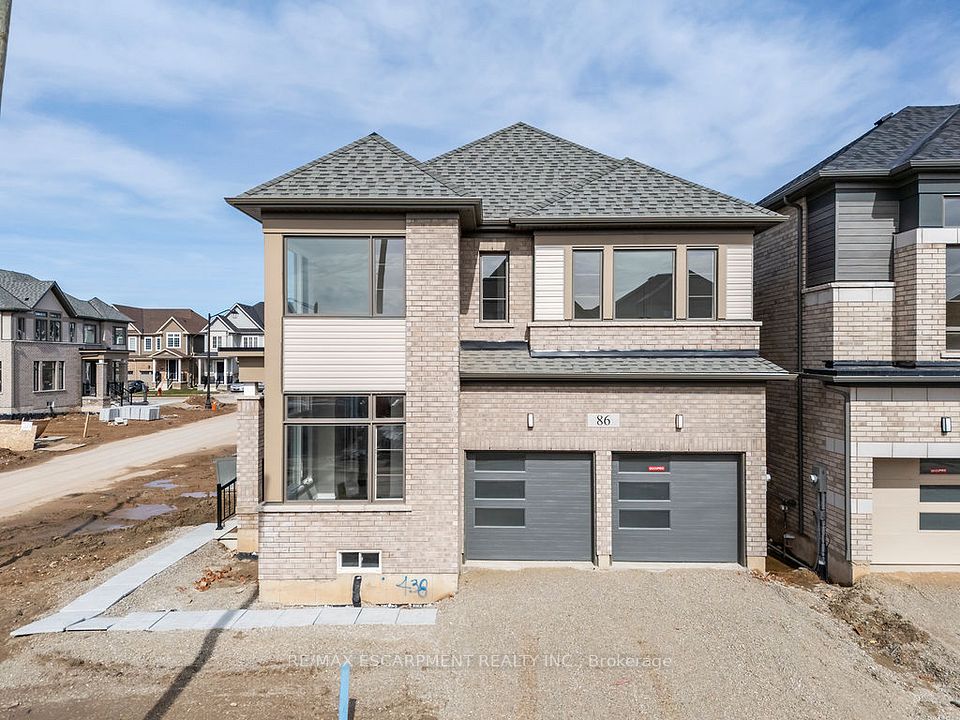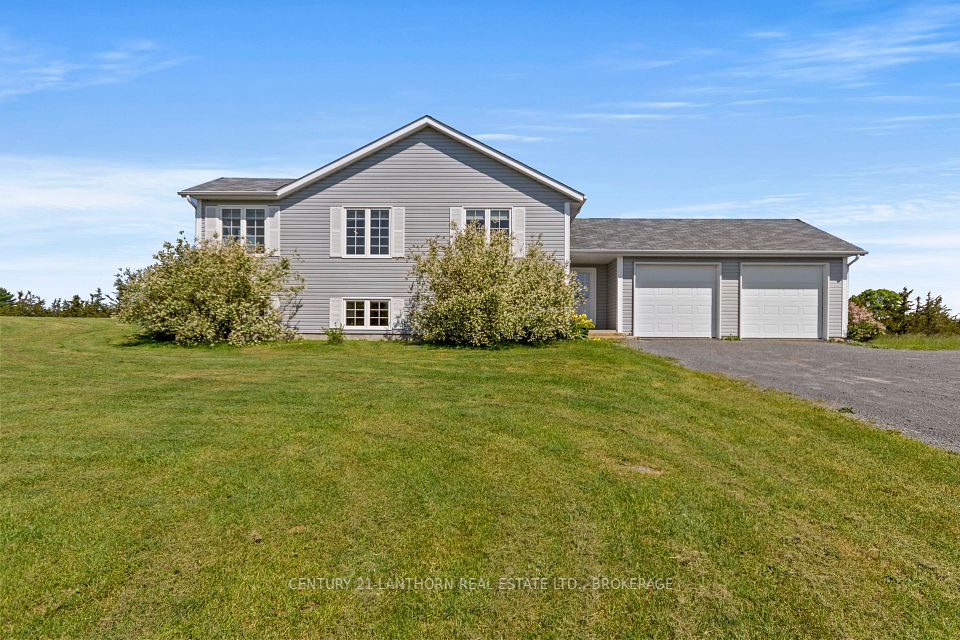$796,900
Last price change 1 day ago
25 Greeningdon Drive, Hamilton, ON L9A 3A8
Property Description
Property type
Detached
Lot size
N/A
Style
Bungalow
Approx. Area
700-1100 Sqft
Room Information
| Room Type | Dimension (length x width) | Features | Level |
|---|---|---|---|
| Kitchen | 4.1 x 3.1 m | N/A | Main |
| Living Room | 4.7 x 3.7 m | N/A | Main |
| Primary Bedroom | 3.2 x 3.6 m | N/A | Main |
| Bedroom | 2.7 x 3.3 m | N/A | Main |
About 25 Greeningdon Drive
A Timeless Residence Designed for Multi-Generational Comfort Welcome to a home where elegance meets everyday function - thoughtfully designed for families who live, grow, and thrive together. This beautifully appointed and newly renovated throughout 4 bedroom residence offers classic comfort with a modern sensibility, ideal for multi-generational living without compromise. 3 spacious bedrooms on the main floor and 1 in the lower level provide flexible accommodation - perfect for aging parents, visiting in-laws, or independent teens. Custom built-in kitchen banquette creates a natural gathering point for meals, homework sessions, and impromptu heart-to-hearts over tea. A 2nd stunning kitchen with island and stainless appliances. Both kitchens flow seamlessly into welcoming living spaces, ideal for connection and conversation. Walkout to an expansive deck and landscaped garden - a tranquil retreat for morning coffees and summer entertaining. Mature greenery and private backyard offer space for gardening and family gatherings. It's not just a fenced in yard; its an private and contained extension of your living space and lifestyle. Smartly laid out with potential to expand or reconfigure - whether adding a home office, nanny suite, or simply giving everyone a little more breathing room. Carport parking, plus an additional 2 driveway spots. Set on a quiet, family-friendly street in a sought-after neighborhood - where schools are strong, sidewalks are wide, and the community feels like home. Whether you're upsizing, merging households, or finally ready to plant roots in a space that reflects your values, this home is an invitation to live beautifully, together.
Home Overview
Last updated
1 day ago
Virtual tour
None
Basement information
Apartment, Separate Entrance
Building size
--
Status
In-Active
Property sub type
Detached
Maintenance fee
$N/A
Year built
--
Additional Details
Price Comparison
Location

Angela Yang
Sales Representative, ANCHOR NEW HOMES INC.
MORTGAGE INFO
ESTIMATED PAYMENT
Some information about this property - Greeningdon Drive

Book a Showing
Tour this home with Angela
I agree to receive marketing and customer service calls and text messages from Condomonk. Consent is not a condition of purchase. Msg/data rates may apply. Msg frequency varies. Reply STOP to unsubscribe. Privacy Policy & Terms of Service.












