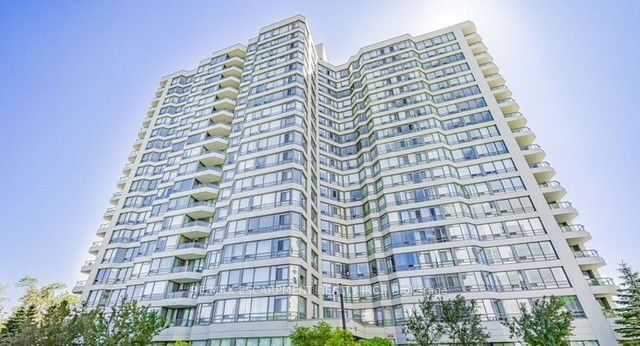$4,100
Last price change Jul 2
25 Grenville Street, Toronto C01, ON M4Y 2X5
Property Description
Property type
Common Element Condo
Lot size
N/A
Style
Multi-Level
Approx. Area
1000-1199 Sqft
Room Information
| Room Type | Dimension (length x width) | Features | Level |
|---|---|---|---|
| Living Room | 6.15 x 4.82 m | Fireplace, Tile Floor, Moulded Ceiling | Flat |
| Dining Room | 6.15 x 4.82 m | Fireplace, Tile Floor, Moulded Ceiling | Flat |
| Kitchen | 3.37 x 2.73 m | Granite Counters, Stainless Steel Appl, Pantry | Flat |
| Primary Bedroom | 6.23 x 3.52 m | Walk-In Closet(s), Tile Floor, Window | Flat |
About 25 Grenville Street
One of a kind luxurious south facing upper penthouse at the Gallery lofts with views of downtown Toronto and Lake Ontario. Welcome to life at the top! Over 1200 square feet, arched floor to ceiling windows, travertine floors, granite counters w/ breakfast bar, premium chefs kitchen with pantry, and wood burning fireplace, private master ensuite with ample closet and storage space. Steps to Yonge and Bay Street, College Park, TTC & Subway, shops, and grocery stores. Walking distance to Nathan Philips square, Yonge Dundas square, and Yorkville. 2 car tandem car parking.
Home Overview
Last updated
16 hours ago
Virtual tour
None
Basement information
None
Building size
--
Status
In-Active
Property sub type
Common Element Condo
Maintenance fee
$N/A
Year built
--
Additional Details
Location

Angela Yang
Sales Representative, ANCHOR NEW HOMES INC.
Some information about this property - Grenville Street

Book a Showing
Tour this home with Angela
I agree to receive marketing and customer service calls and text messages from Condomonk. Consent is not a condition of purchase. Msg/data rates may apply. Msg frequency varies. Reply STOP to unsubscribe. Privacy Policy & Terms of Service.






