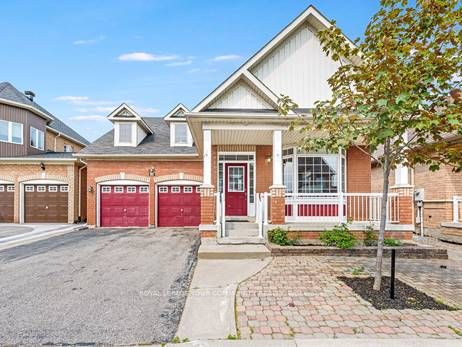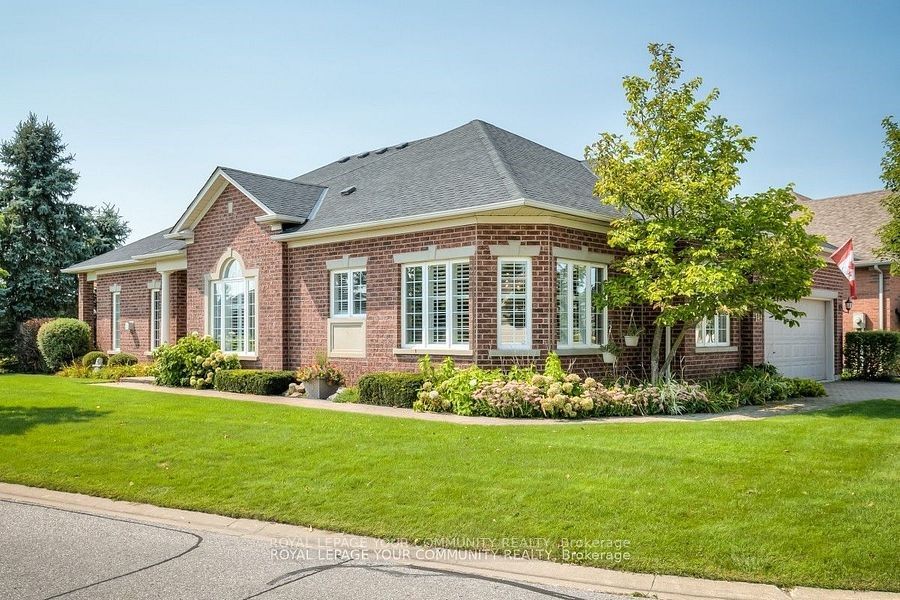$1,699,000
25 Mcclinchy Avenue, Toronto W08, ON M8X 2H9
Property Description
Property type
Detached
Lot size
N/A
Style
Bungalow
Approx. Area
700-1100 Sqft
Room Information
| Room Type | Dimension (length x width) | Features | Level |
|---|---|---|---|
| Living Room | 5.23 x 3.4 m | Bay Window, Hardwood Floor, Fireplace | Ground |
| Dining Room | 3.7 x 3.1 m | Hardwood Floor | Ground |
| Kitchen | 3.7 x 2.8 m | N/A | Ground |
| Bedroom | 3.56 x 3.42 m | N/A | Ground |
About 25 Mcclinchy Avenue
Welcome to the Kingsway, this sun filled home will have you fall in love with every step, nestled among a park like setting, on a quiet small street, surrounded by mature trees, large principal rooms, the beautiful picture windows provide sunshine all day, a finished basement and a private & quiet back yard Oasis, move in or build new, the possibilities are endless.
Home Overview
Last updated
21 hours ago
Virtual tour
None
Basement information
Finished
Building size
--
Status
In-Active
Property sub type
Detached
Maintenance fee
$N/A
Year built
2024
Additional Details
Price Comparison
Location

Angela Yang
Sales Representative, ANCHOR NEW HOMES INC.
MORTGAGE INFO
ESTIMATED PAYMENT
Some information about this property - Mcclinchy Avenue

Book a Showing
Tour this home with Angela
I agree to receive marketing and customer service calls and text messages from Condomonk. Consent is not a condition of purchase. Msg/data rates may apply. Msg frequency varies. Reply STOP to unsubscribe. Privacy Policy & Terms of Service.












