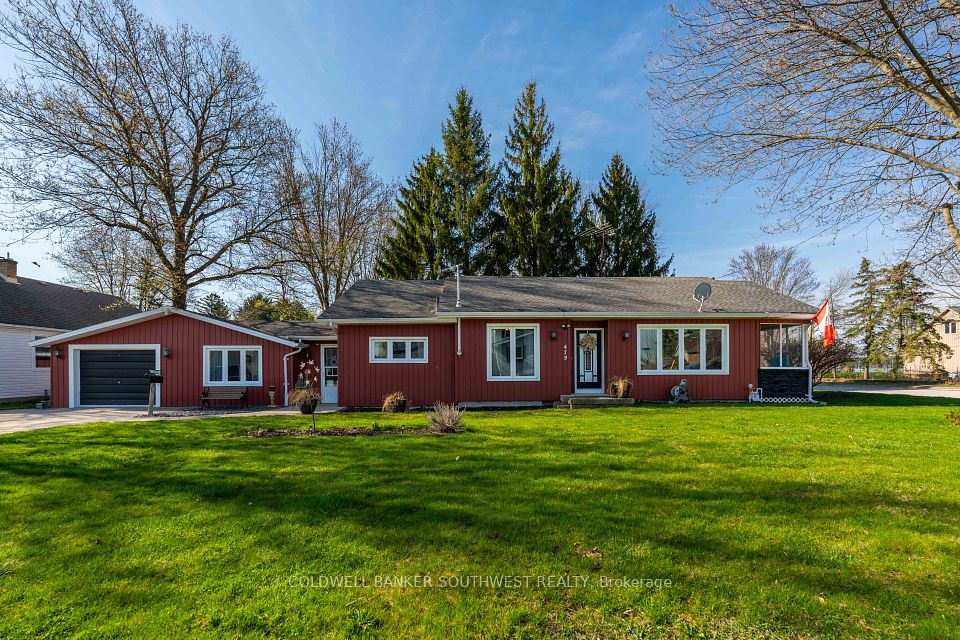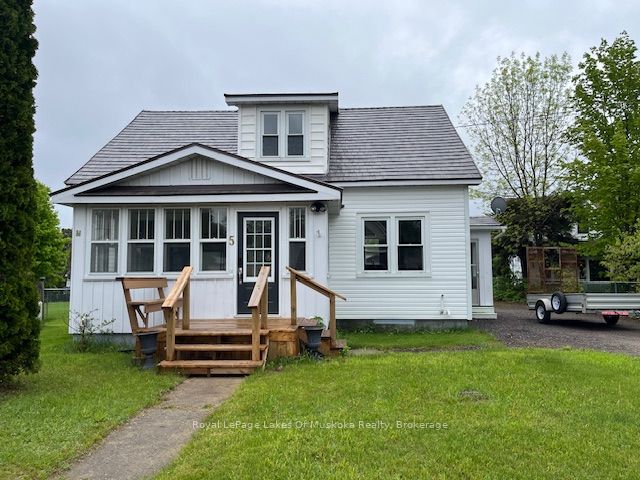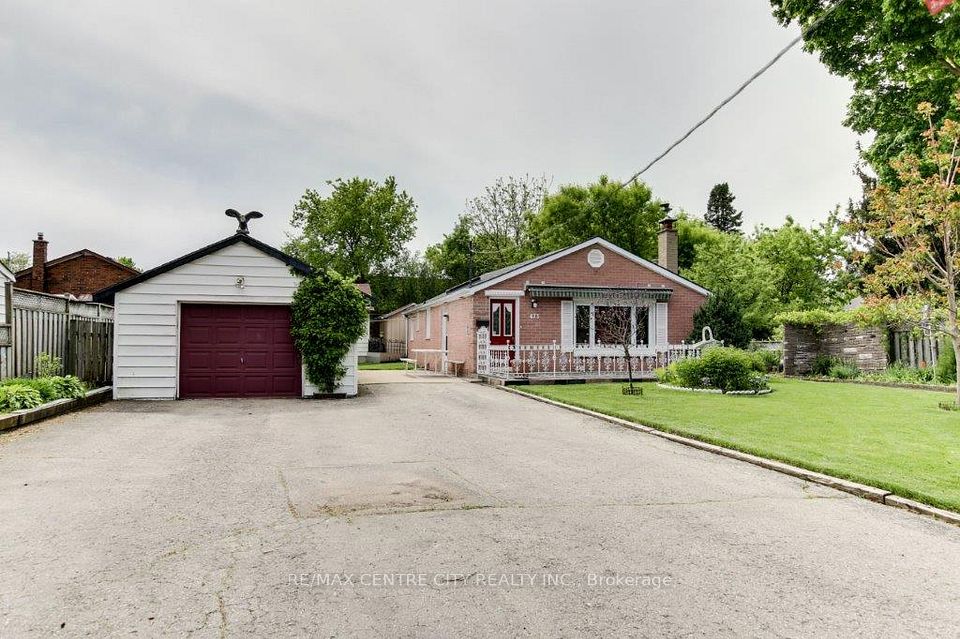$3,750
Last price change Jun 23
25 Twinberry Crescent, Vaughan, ON L4L 3X5
Property Description
Property type
Detached
Lot size
N/A
Style
Bungalow-Raised
Approx. Area
1100-1500 Sqft
Room Information
| Room Type | Dimension (length x width) | Features | Level |
|---|---|---|---|
| Living Room | 5.43 x 3.38 m | Vinyl Floor | Main |
| Dining Room | 3.42 x 3 m | Vinyl Floor | Main |
| Kitchen | 6 x 3.39 m | N/A | Main |
| Bathroom | 2.11 x 3.09 m | 2 Pc Bath | Main |
About 25 Twinberry Crescent
Welcome to your dream home! This stunning 3-bed, 2-bath raised bungalow is a beacon of modern elegance, boasting an abundance of natural light that bathes every corner of the house. Meticulously renovated with a keen eye for quality, every detail exudes sophistication and comfort with new vinyl flooring throughout, new pot lights, light fixtures, porcelain tiles, and two modern washrooms with a glass walk-in shower. Indulge in the epitome of culinary delight in the beautiful new custom kitchen adorned with exquisite quartz countertops and porcelain tiles backsplash, creating an inviting space where every meal becomes a celebration. Located minutes to shopping centres, restaurants, transit and highways.
Home Overview
Last updated
2 days ago
Virtual tour
None
Basement information
None
Building size
--
Status
In-Active
Property sub type
Detached
Maintenance fee
$N/A
Year built
--
Additional Details
Location

Angela Yang
Sales Representative, ANCHOR NEW HOMES INC.
Some information about this property - Twinberry Crescent

Book a Showing
Tour this home with Angela
I agree to receive marketing and customer service calls and text messages from Condomonk. Consent is not a condition of purchase. Msg/data rates may apply. Msg frequency varies. Reply STOP to unsubscribe. Privacy Policy & Terms of Service.












