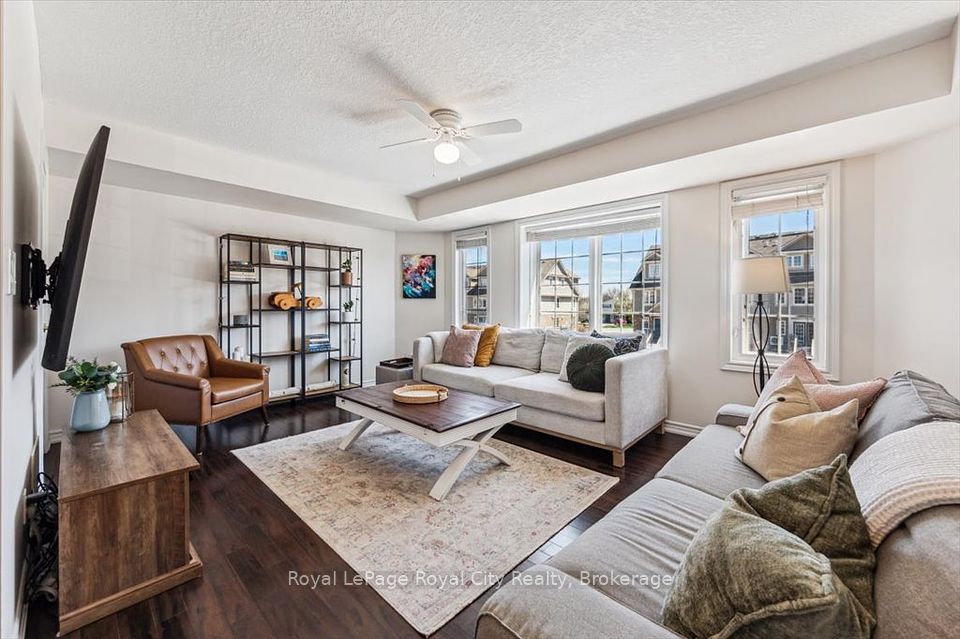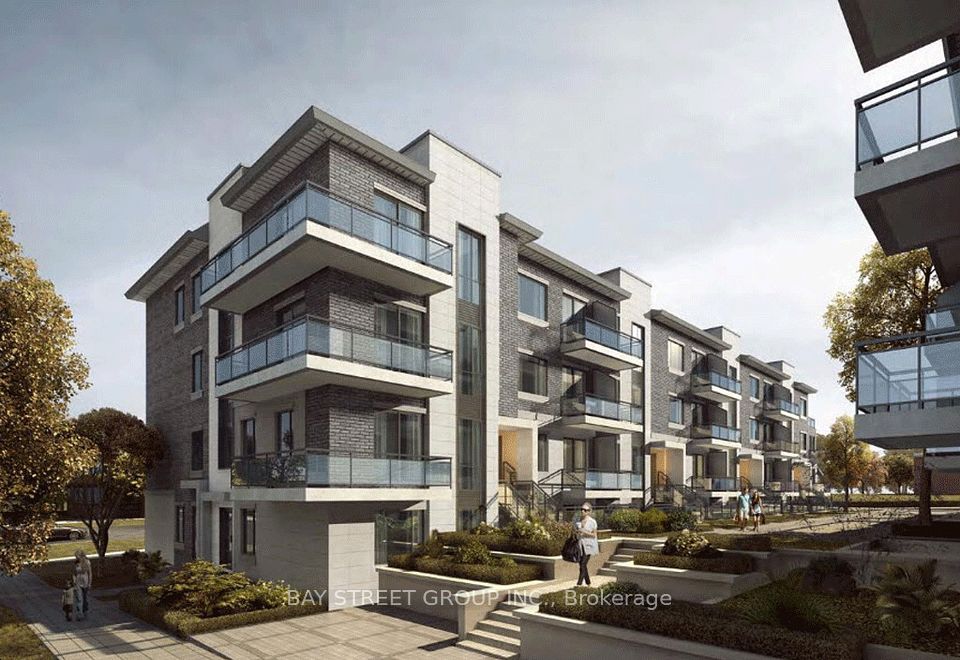$409,900
250 Cresthaven Drive, Barrhaven, ON K2G 6W4
Property Description
Property type
Condo Townhouse
Lot size
N/A
Style
2-Storey
Approx. Area
1200-1399 Sqft
Room Information
| Room Type | Dimension (length x width) | Features | Level |
|---|---|---|---|
| Primary Bedroom | 3.65 x 3.35 m | N/A | Second |
| Bedroom | 4.26 x 3.35 m | N/A | Second |
| Dining Room | 3.35 x 2.74 m | N/A | Main |
| Living Room | 4.26 x 3.96 m | N/A | Main |
About 250 Cresthaven Drive
Welcome home to this sought after 2 beds, 3 bath upper unit condo in the heart of Barrhaven. This family friendly community offers fantastic parks, restaurants, major shopping, and easy access to city transit . This condo features an excellent floor plan. Bright and open concept main level with a kitchen offering ample cupboard space, a large breakfast bar and patio doors off the eat-in area leading to a sunny deck. Spacious living room features a cozy gas fireplace. Great layout for entertaining. The upper level offers 2 bedrooms each with their own full bathrooms. The spacious primary boasts ample closet space and a 2nd balcony. Convenient upper-level laundry room with storage space. Parking spot number 56 included and access to visitor parking.
Home Overview
Last updated
6 days ago
Virtual tour
None
Basement information
None
Building size
--
Status
In-Active
Property sub type
Condo Townhouse
Maintenance fee
$428
Year built
2025
Additional Details
Price Comparison
Location

Angela Yang
Sales Representative, ANCHOR NEW HOMES INC.
MORTGAGE INFO
ESTIMATED PAYMENT
Some information about this property - Cresthaven Drive

Book a Showing
Tour this home with Angela
I agree to receive marketing and customer service calls and text messages from Condomonk. Consent is not a condition of purchase. Msg/data rates may apply. Msg frequency varies. Reply STOP to unsubscribe. Privacy Policy & Terms of Service.












