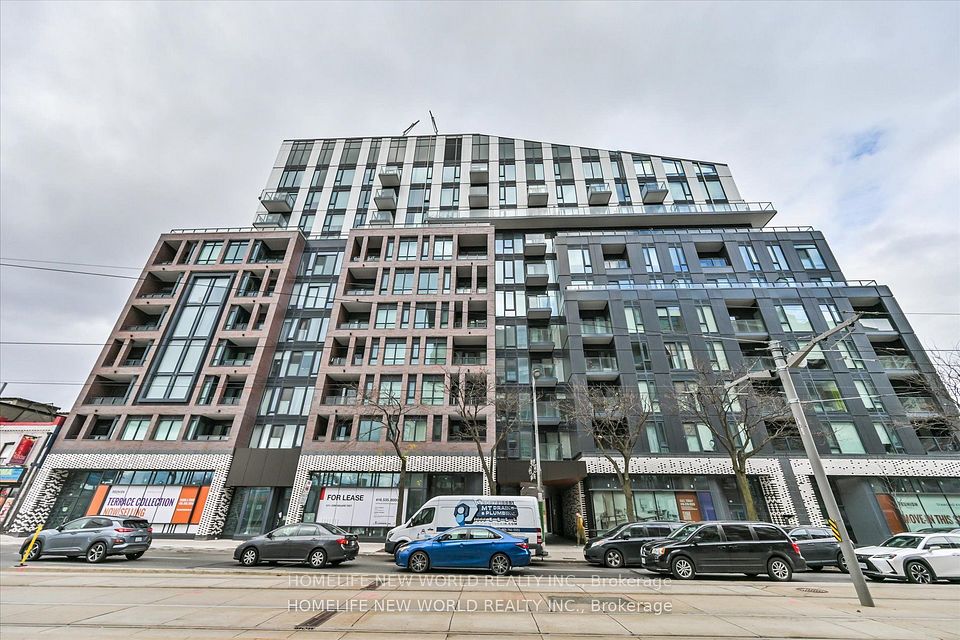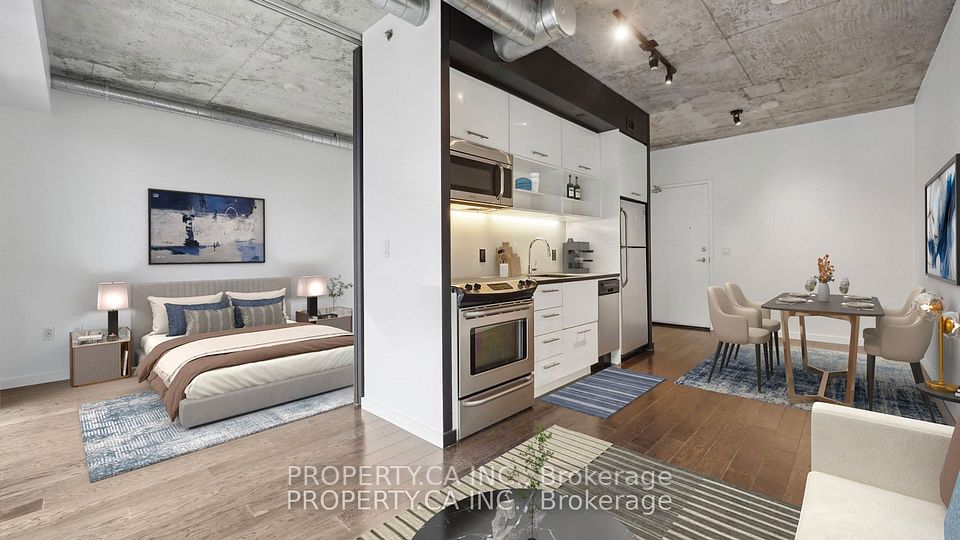$2,600
250 Manitoba Street, Toronto W06, ON M8Y 4G8
Property Description
Property type
Condo Apartment
Lot size
N/A
Style
Loft
Approx. Area
700-799 Sqft
Room Information
| Room Type | Dimension (length x width) | Features | Level |
|---|---|---|---|
| Kitchen | 2.67 x 2.31 m | Modern Kitchen, B/I Appliances, Open Concept | Main |
| Living Room | 4.8 x 4.47 m | Combined w/Dining, Open Concept, Fireplace | Main |
| Bedroom | 3.21 x 2.49 m | 3 Pc Ensuite, Walk-In Closet(s), Overlooks Living | Upper |
About 250 Manitoba Street
*** Stylish Loft *** Over 700 sqft *** soaring 17 ft Ceiling offering tons of natural light *** gas fireplace *** powder room on main floor *** master bedroom comes with a 3pcs ensuite & walk-in closet *** upper floor laundry to save some legwork *** Amazing Building Amenities, Including a rooftop terrace, garden & BBQ place, gym, sauna, party room, squash court and more*** Prime Mimico location with easy access to public transit, highways, lakefront, parks ect *** Can be furnished, at extra cost ***
Home Overview
Last updated
17 hours ago
Virtual tour
None
Basement information
None
Building size
--
Status
In-Active
Property sub type
Condo Apartment
Maintenance fee
$N/A
Year built
--
Additional Details
Location

Angela Yang
Sales Representative, ANCHOR NEW HOMES INC.
Some information about this property - Manitoba Street

Book a Showing
Tour this home with Angela
I agree to receive marketing and customer service calls and text messages from Condomonk. Consent is not a condition of purchase. Msg/data rates may apply. Msg frequency varies. Reply STOP to unsubscribe. Privacy Policy & Terms of Service.












