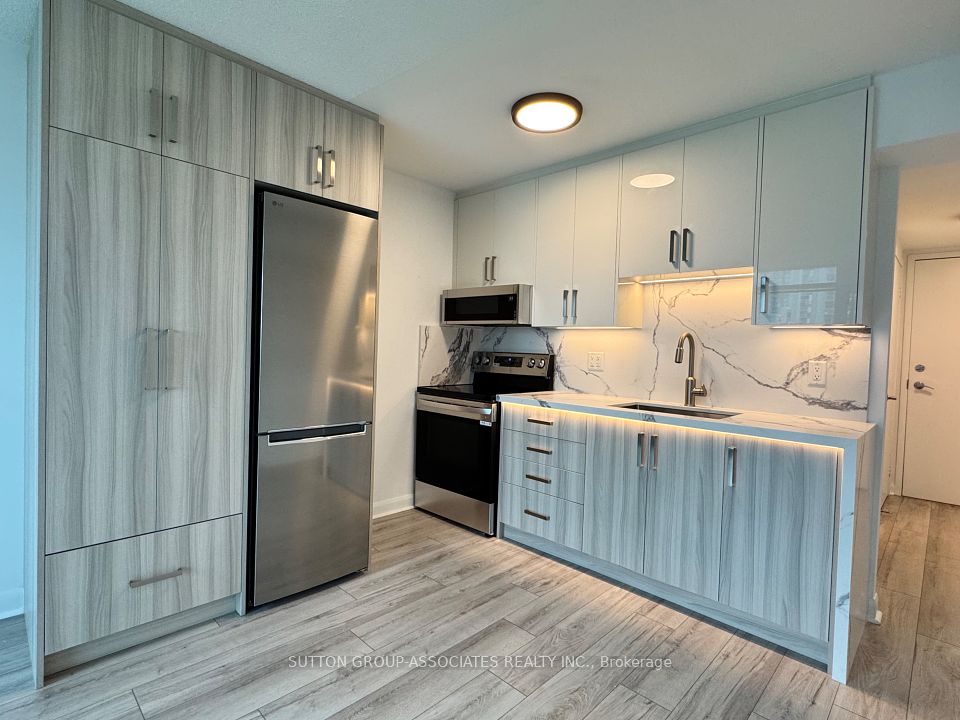$359,000
Last price change May 22
251 Jarvis Street, Toronto C08, ON M5B 0C3
Property Description
Property type
Condo Apartment
Lot size
N/A
Style
Apartment
Approx. Area
0-499 Sqft
Room Information
| Room Type | Dimension (length x width) | Features | Level |
|---|---|---|---|
| Living Room | 3.86 x 3.25 m | Laminate, Open Concept, Combined w/Dining | Flat |
| Dining Room | 3.86 x 3.25 m | Laminate, Open Concept, W/O To Balcony | Flat |
| Kitchen | 2.3 x 1.5 m | Stainless Steel Appl, Quartz Counter, Backsplash | Flat |
About 251 Jarvis Street
Live in the center of it all! This modern bachelor apartment is located in one of Downtown Toronto's most vibrant and exhilarating neighbourhoods just steps from Ryerson University, St. Michael's Hospital, the Toronto Eaton Centre, the subway, and top entertainment and dining spots. Inside, the suite offers contemporary comfort with a sleek, functional design. The kitchen is beautifully appointed with a quartz stone countertop, stainless steel appliances, a porcelain tile backsplash, under-mount lighting, and a stainless steel sink. The bathroom features elegant laminate wood cabinetry with integrated countertop and a European-style sink, offering a spa-like feel. For added convenience, enjoy your own in-suite stackable front-loading washer and dryer. Locker for extra storage. This upscale building is packed with amenities, including a 24-hour concierge, guest suites for visitors, and a show-stopping 18th-floor rooftop terrace. Relax poolside by the infinity-edge pool, gather around the stone fire pit, fire up the barbecue stations, or unwind on the sundeck while enjoying breathtaking views of the city.
Home Overview
Last updated
5 hours ago
Virtual tour
None
Basement information
None
Building size
--
Status
In-Active
Property sub type
Condo Apartment
Maintenance fee
$348.58
Year built
--
Additional Details
Price Comparison
Location

Angela Yang
Sales Representative, ANCHOR NEW HOMES INC.
MORTGAGE INFO
ESTIMATED PAYMENT
Some information about this property - Jarvis Street

Book a Showing
Tour this home with Angela
I agree to receive marketing and customer service calls and text messages from Condomonk. Consent is not a condition of purchase. Msg/data rates may apply. Msg frequency varies. Reply STOP to unsubscribe. Privacy Policy & Terms of Service.












