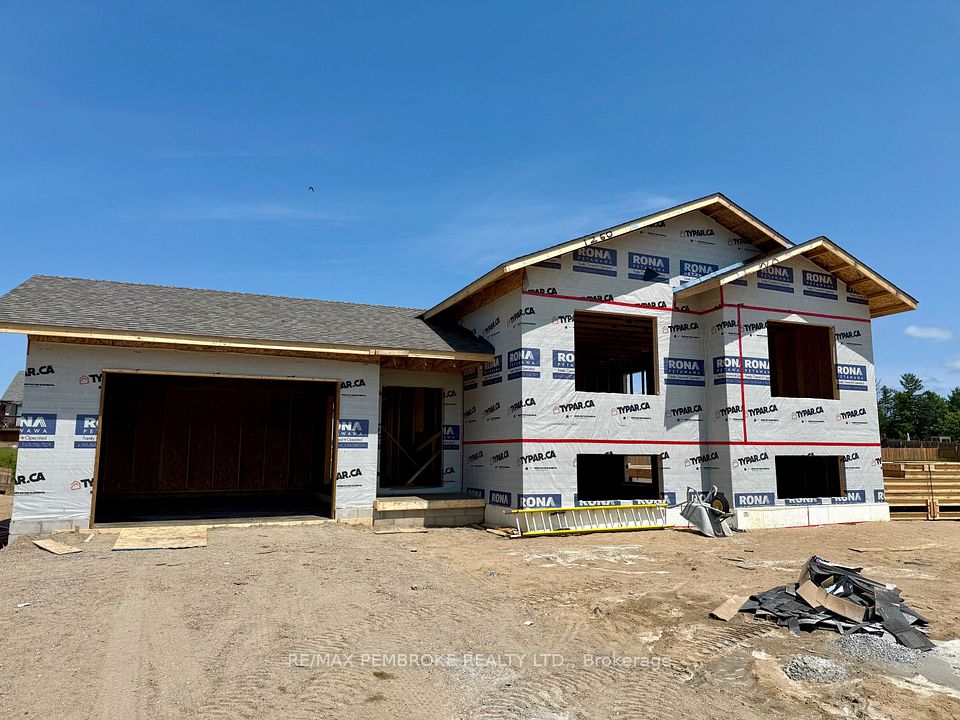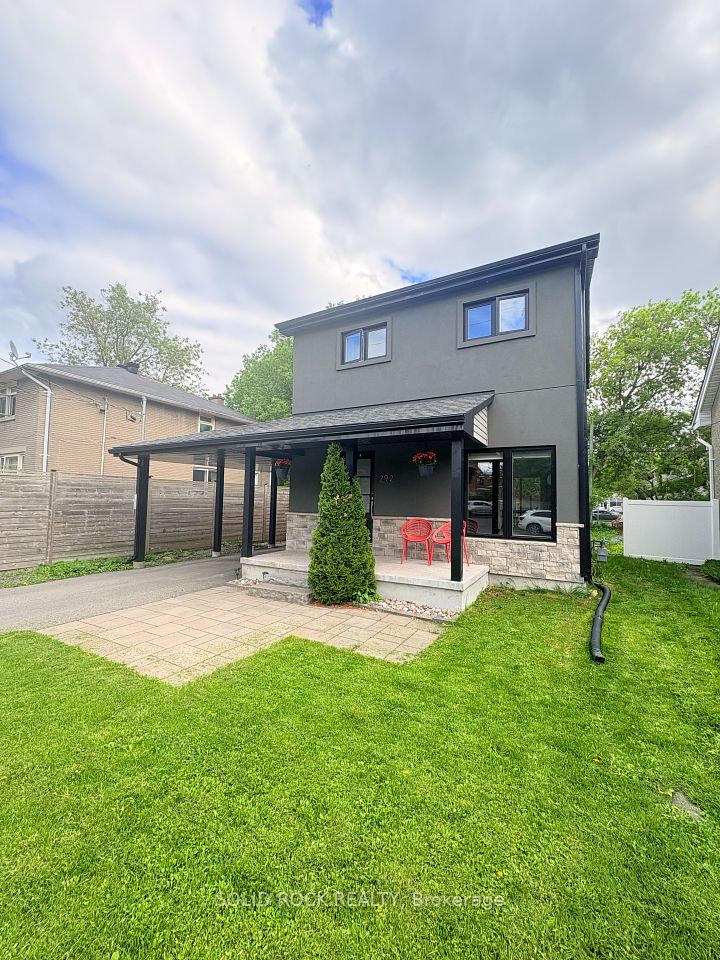$899,900
Last price change 16 hours ago
252 Trudeau Crescent, Russell, ON K4R 1E5
Property Description
Property type
Detached
Lot size
N/A
Style
Bungalow
Approx. Area
1500-2000 Sqft
Room Information
| Room Type | Dimension (length x width) | Features | Level |
|---|---|---|---|
| Foyer | 2.28 x 2.28 m | N/A | Main |
| Office | 2.7432 x 3.37 m | N/A | Main |
| Bedroom 3 | 3.26 x 3.5 m | N/A | Main |
| Bathroom | 2.59 x 2.43 m | N/A | Main |
About 252 Trudeau Crescent
Welcome to Russell Ridge Estates - a piece of paradise . This show-stopping single family home by Parkview is located on a beautiful lot offering amazing craftsmanship and is Energy Star certified, giving you peace of mind for years to come. The open concept floor plan features cathedral ceilings in the living room with a beautiful fireplace. A chef's dream kitchen, inclusive of a full pantry, stainless steel appliances and large island. The office/den is located off the foyer can be used as fourth bedroom. Primary suite boasts a luxury ensuite with freestanding tub and shower.
Home Overview
Last updated
16 hours ago
Virtual tour
None
Basement information
Unfinished, Full
Building size
--
Status
In-Active
Property sub type
Detached
Maintenance fee
$N/A
Year built
--
Additional Details
Price Comparison
Location

Angela Yang
Sales Representative, ANCHOR NEW HOMES INC.
MORTGAGE INFO
ESTIMATED PAYMENT
Some information about this property - Trudeau Crescent

Book a Showing
Tour this home with Angela
I agree to receive marketing and customer service calls and text messages from Condomonk. Consent is not a condition of purchase. Msg/data rates may apply. Msg frequency varies. Reply STOP to unsubscribe. Privacy Policy & Terms of Service.












