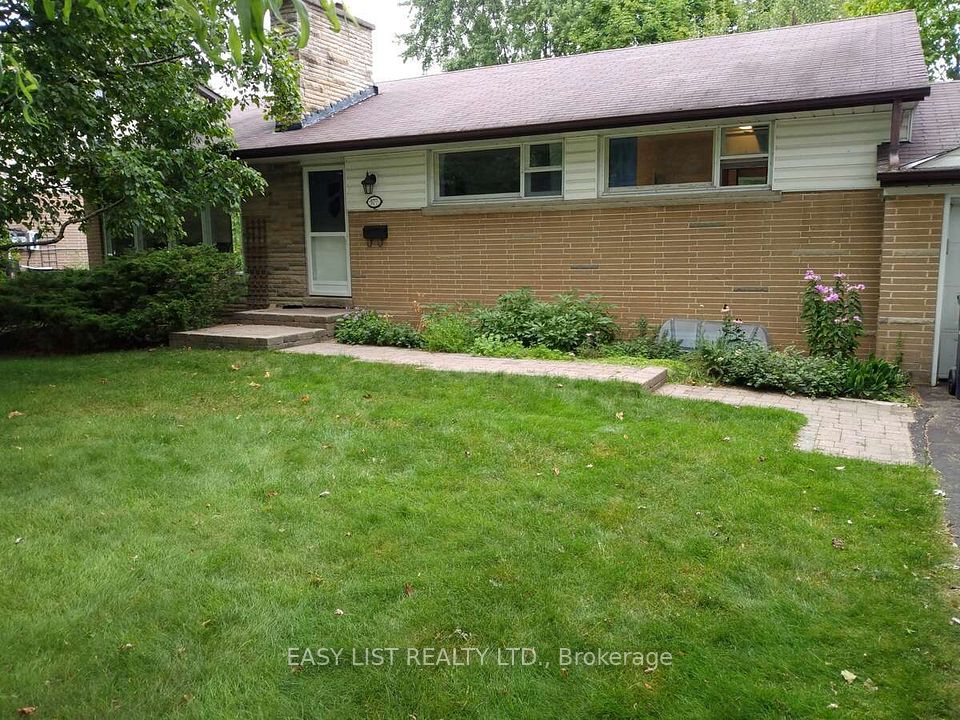$2,300
253 Waverly Street, Oshawa, ON L1J 5V8
Property Description
Property type
Detached
Lot size
N/A
Style
Backsplit 4
Approx. Area
1100-1500 Sqft
Room Information
| Room Type | Dimension (length x width) | Features | Level |
|---|---|---|---|
| Bedroom | 3.55 x 2.84 m | B/I Closet | Second |
| Bedroom 2 | 3.7 x 2.7 m | B/I Closet | Second |
| Bedroom 3 | 3.22 x 2.43 m | B/I Closet | Second |
| Living Room | 4.82 x 3.4 m | Carpet Free | Main |
About 253 Waverly Street
Upper unit on the detached property in Highly demand area in Oshawa. No Neighbors on Front and Back of the House, Enjoy the Green View. Close to school, parks, bus stop, shopping center, highway. Tenant shares 50% Utilities
Home Overview
Last updated
10 hours ago
Virtual tour
None
Basement information
None
Building size
--
Status
In-Active
Property sub type
Detached
Maintenance fee
$N/A
Year built
--
Additional Details
Location

Angela Yang
Sales Representative, ANCHOR NEW HOMES INC.
Some information about this property - Waverly Street

Book a Showing
Tour this home with Angela
I agree to receive marketing and customer service calls and text messages from Condomonk. Consent is not a condition of purchase. Msg/data rates may apply. Msg frequency varies. Reply STOP to unsubscribe. Privacy Policy & Terms of Service.












