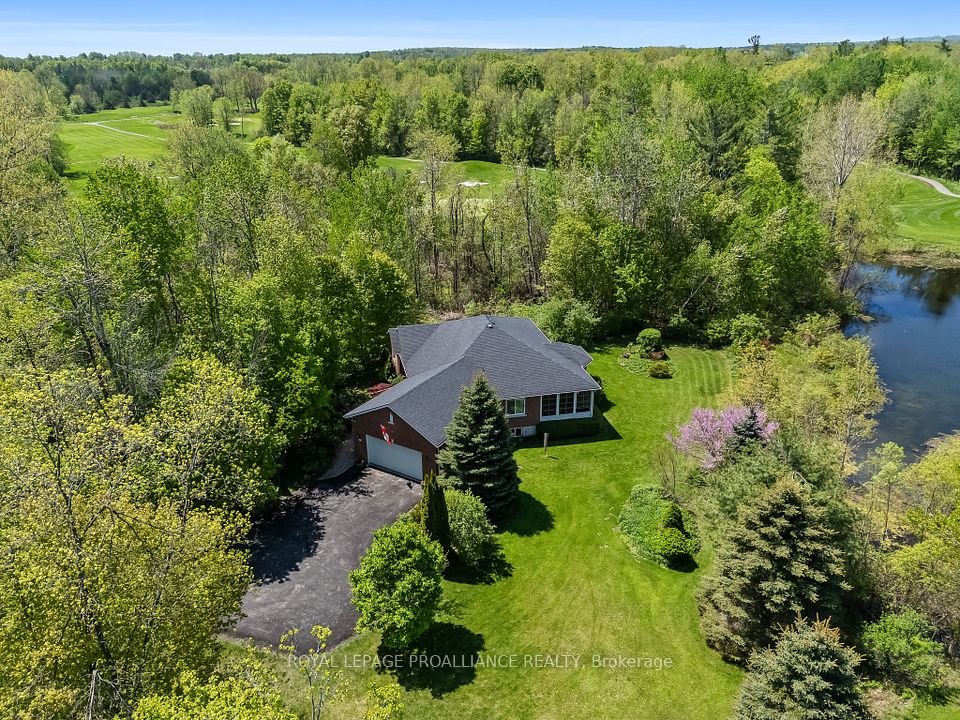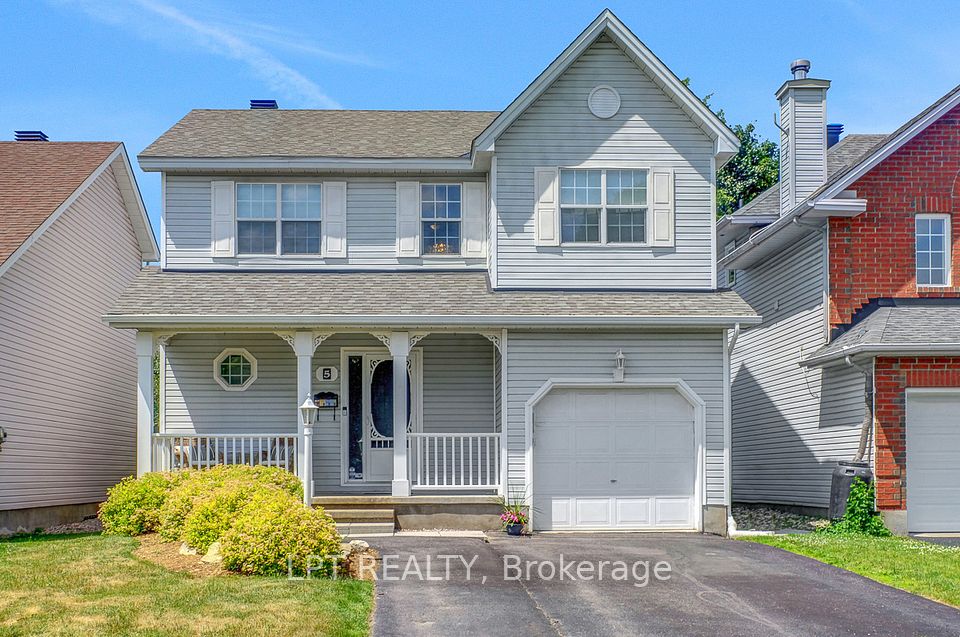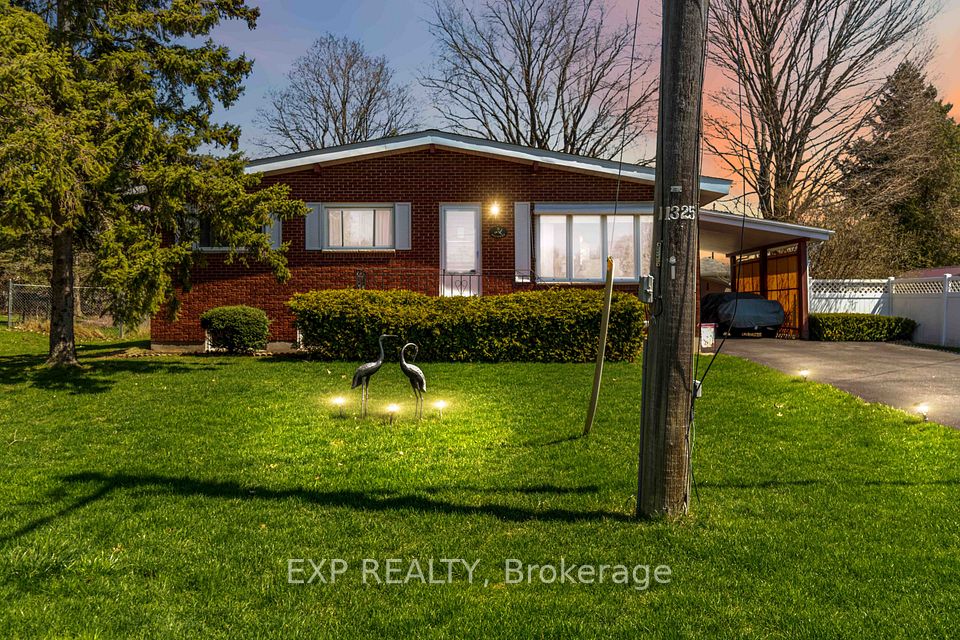$429,900
253 Way Avenue, Timmins, ON P4N 3C8
Property Description
Property type
Detached
Lot size
N/A
Style
Bungalow
Approx. Area
1100-1500 Sqft
Room Information
| Room Type | Dimension (length x width) | Features | Level |
|---|---|---|---|
| Kitchen | 6.096 x 3.048 m | N/A | Main |
| Living Room | 3.962 x 5.486 m | N/A | Main |
| Primary Bedroom | 3.048 x 4.877 m | N/A | Main |
| Bedroom 2 | 2.743 x 3.658 m | N/A | Main |
About 253 Way Avenue
For a quiet residential family friendly neighbourhood! Come take a look at this 1100 sqft, 3+1 bedroom bungalow that is only 26 years old! Functional floor plan that offers custom built gourmet kitchen with an island and gorgeous gleaming hardwood floors. Many updates throughout this home. 2 high quality bathrooms from Mermaid Gallery (1 bathroom has a soaker jet tub) plus heated towel racks and heated toilets. Primary bedroom offers built-in wardrobes and integrated bed surrounded storage. Enjoy entertaining in this party sized rec room area with great natural light flowing through. Shingles have been re-done in 2022. The home also offers gas heating, an air exchanger unit, central air conditioning and hot water on demand. Nestled on a fully fenced private lot with a stone patio area to enjoy those BBQ's this summer. Double paved driveway with 4 parking spots. The property is near parks and schools.
Home Overview
Last updated
20 hours ago
Virtual tour
None
Basement information
Full
Building size
--
Status
In-Active
Property sub type
Detached
Maintenance fee
$N/A
Year built
--
Additional Details
Price Comparison
Location

Angela Yang
Sales Representative, ANCHOR NEW HOMES INC.
MORTGAGE INFO
ESTIMATED PAYMENT
Some information about this property - Way Avenue

Book a Showing
Tour this home with Angela
I agree to receive marketing and customer service calls and text messages from Condomonk. Consent is not a condition of purchase. Msg/data rates may apply. Msg frequency varies. Reply STOP to unsubscribe. Privacy Policy & Terms of Service.












