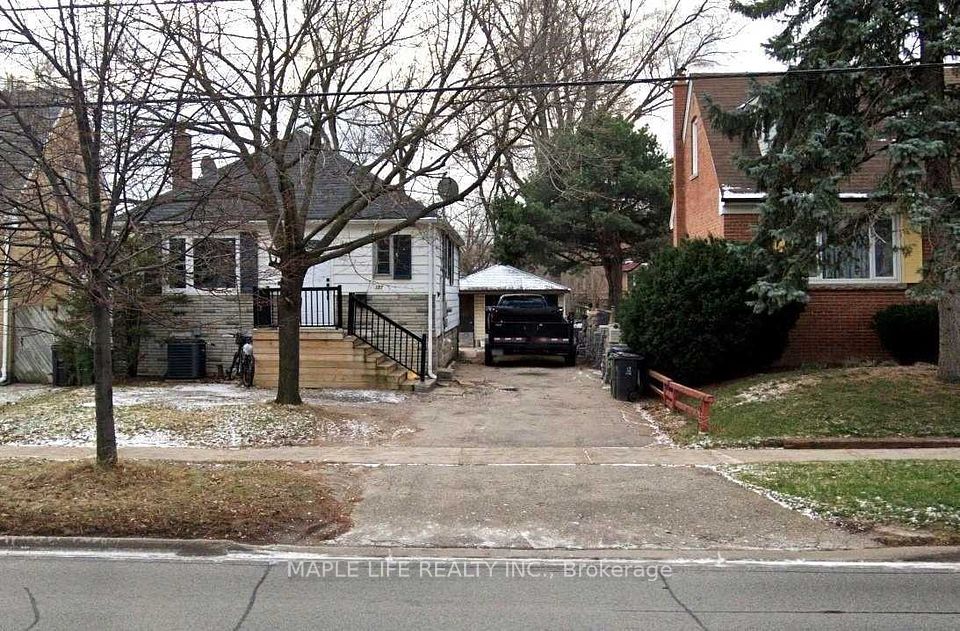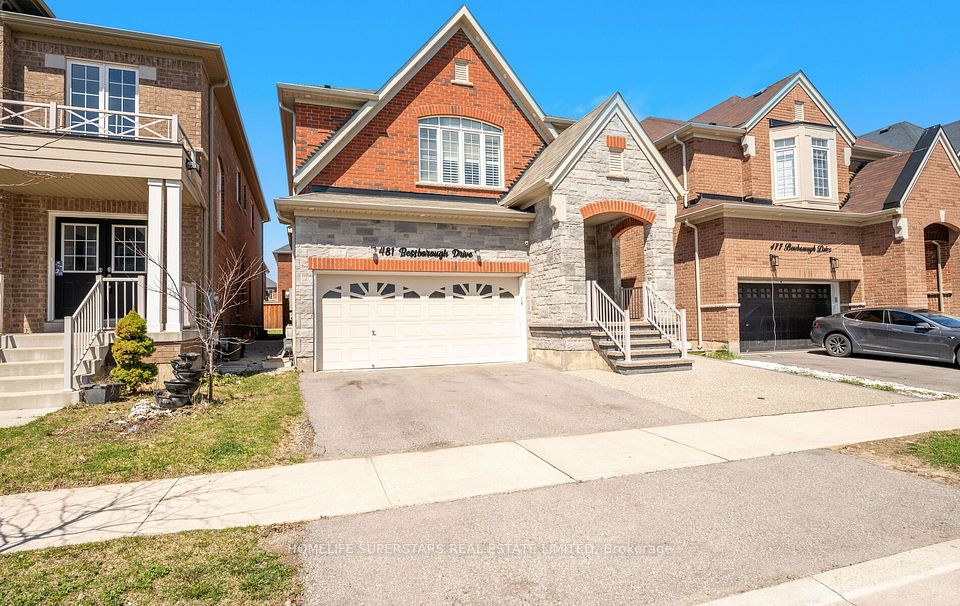$1,699,999
2537 Ambercroft Trail, Mississauga, ON L5M 4K5
Property Description
Property type
Detached
Lot size
N/A
Style
2-Storey
Approx. Area
2500-3000 Sqft
Room Information
| Room Type | Dimension (length x width) | Features | Level |
|---|---|---|---|
| Family Room | 5.99 x 3.71 m | Hardwood Floor, Fireplace | Main |
| Living Room | 3.63 x 5.54 m | Hardwood Floor, Pot Lights | Main |
| Dining Room | 3.05 x 2.57 m | Hardwood Floor, Large Window | Main |
| Kitchen | 3.05 x 3.05 m | Eat-in Kitchen, Stainless Steel Appl | Main |
About 2537 Ambercroft Trail
**Stunning Fully-Upgraded Family Home on Prime Corner Lot | Income Potential | 5+2 Bedrooms, 4+2 Baths** Welcome to your dream home! Nestled in a tranquil, highly sought-after neighborhood, this expansive corner lot property combines modern luxury with unbeatable functionality. Boasting **5+2 bedrooms** and **3+2 bathrooms**, this home is perfect for growing families, multi-generational living, or savvy investors seeking rental income. **Key Features:** - **Spacious Layout:** The main level includes a versatile office/bedroom, while the upper level offers **4 generously sized bedrooms**, including a primary suite. - **Income Potential:** The fully finished basement features **two separate units** (each with 1 bed, 1 bath) and a private entrance, generating approximately **$3,000/month in rental income**. - **Luxurious Upgrades:** Enjoy recent renovations, including a **brand-new kitchen with premium appliances**, 7-inch baseboards, newer windows, and fresh, modern paint throughout. - **Cozy Living:** Unwind in the family room adorned with a **traditional wood fireplace**, creating a warm, inviting ambiance. - **Outdoor Oasis:** Relax or entertain in your private backyard retreat, complete with a **sparkling inground pool**, deck, and lush greenery. - **Ample Parking:** Accommodate up to **8 vehicles** (6 in the driveway, 2 in the garage)ideal for large families or guests. **Location:** - Steps from top-rated schools, parks, MiWay & GO Transit stops, and everyday essentials like Ridgeway Plaza, grocery stores, and restaurants. - Minutes to Erin Mills Town Centre, Walmart, Loblaws, Starbucks, and Tim Hortons. - Effortless highway access to **403, 401, and QEW** for seamless commuting. **Investment Meets Lifestyle:** Thousands have been invested in upgrades, blending modern elegance with practicality. Whether you crave space for a large family, rental income streams, or a serene yet connected lifestyle, this home delivers it all.
Home Overview
Last updated
1 day ago
Virtual tour
None
Basement information
Finished, Separate Entrance
Building size
--
Status
In-Active
Property sub type
Detached
Maintenance fee
$N/A
Year built
--
Additional Details
Price Comparison
Location

Angela Yang
Sales Representative, ANCHOR NEW HOMES INC.
MORTGAGE INFO
ESTIMATED PAYMENT
Some information about this property - Ambercroft Trail

Book a Showing
Tour this home with Angela
I agree to receive marketing and customer service calls and text messages from Condomonk. Consent is not a condition of purchase. Msg/data rates may apply. Msg frequency varies. Reply STOP to unsubscribe. Privacy Policy & Terms of Service.












