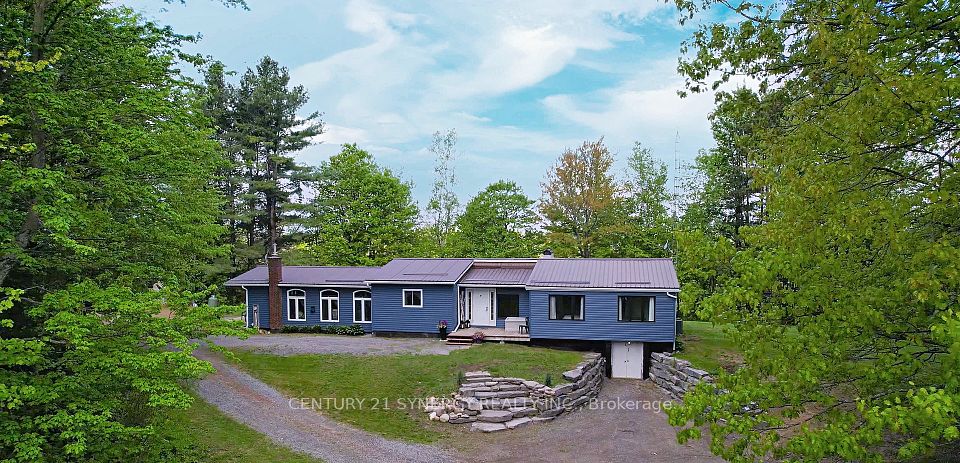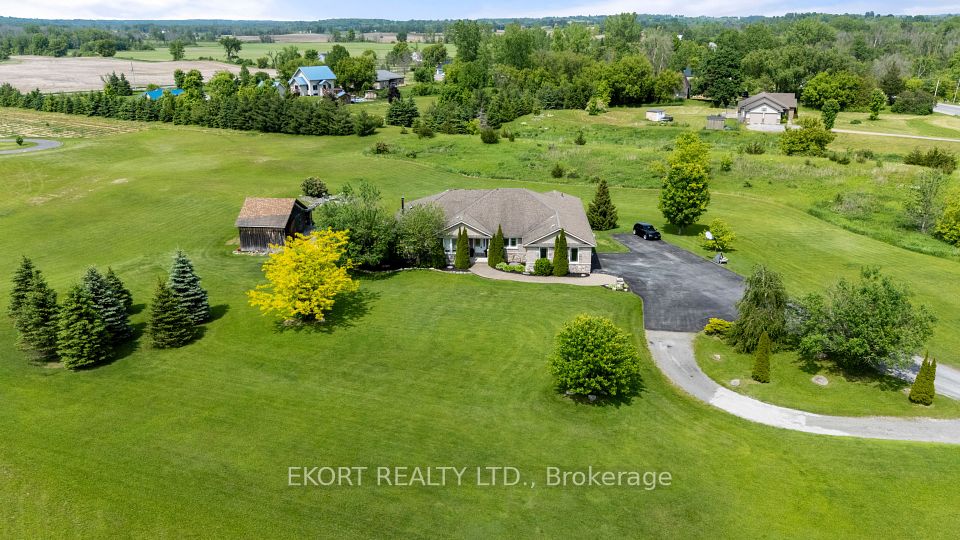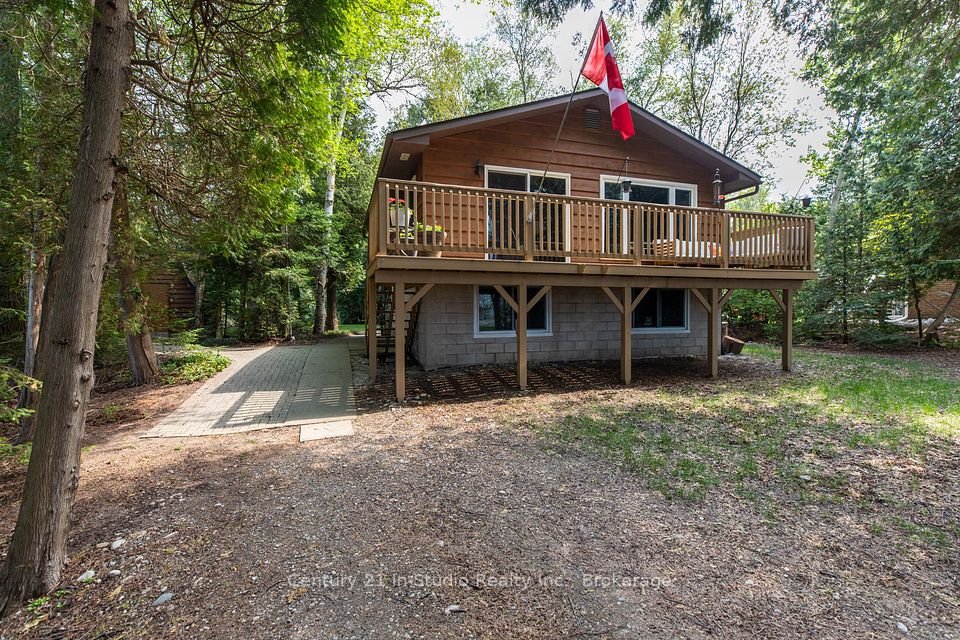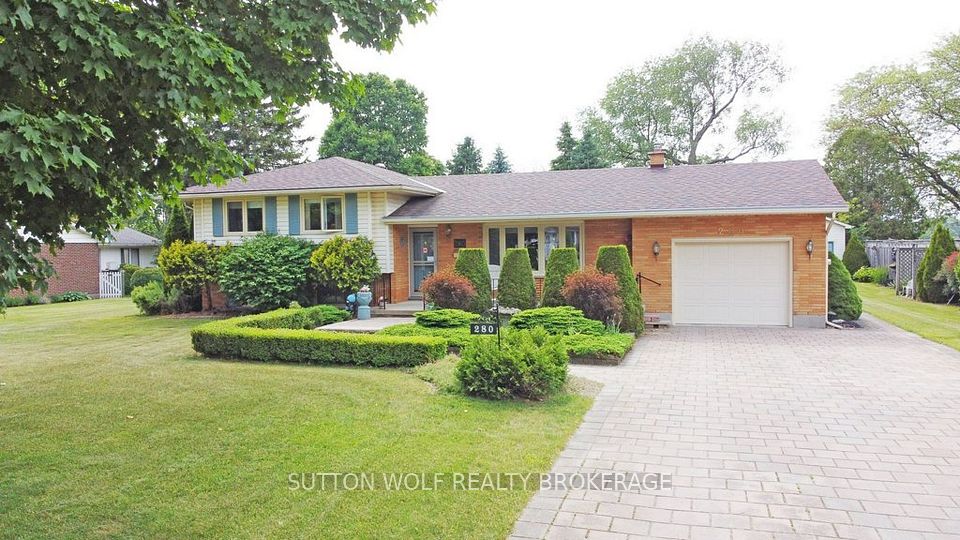$1,199,000
254 Tansley Road, Vaughan, ON L4J 2Y9
Property Description
Property type
Detached
Lot size
N/A
Style
Backsplit 3
Approx. Area
1500-2000 Sqft
Room Information
| Room Type | Dimension (length x width) | Features | Level |
|---|---|---|---|
| Foyer | 4.038 x 1.371 m | Ceramic Floor, Access To Garage, Double Closet | Main |
| Living Room | 5.664 x 3.2 m | Hardwood Floor, California Shutters, W/O To Deck | Second |
| Dining Room | 5.308 x 3.073 m | Hardwood Floor, Wainscoting, Pass Through | Main |
| Kitchen | 6.121 x 2.489 m | Ceramic Floor, Updated, Eat-in Kitchen | Main |
About 254 Tansley Road
Family friendly is the hallmark of this this 3-bedroom home on a quiet street. It is a split-level layout with generous rooms for all to enjoy. A sheltered porch leads to a spacious entry/foyer with double mirrored closet. Direct garage access to the foyer is a welcome convenience, as is the main floor powder room. The main level features a large dining room with convenient pass-through and doorway to the updated eat-in kitchen. The living room features hardwood floor, and a walk-out to a large deck. Enjoy lots of light in the kitchen through the day from above sink window and French doors with glass to the side entry. A Convenient breakfast area is also there. The updated kitchen has a very functional layout with beautiful wood cabinetry, granite counters, stainless appliances including b/I dishwasher, French door fridge, ceramic top range and built-in microwave/hood fan. Enjoy the ample storage including pot drawers and decorative glass front cabinets in addition to loads of closed upper cabinetry. Upstairs are 3 bedrooms. The Primary suite has a sunken bedroom area, a walk-in closet with organizers, as well as a renovated 3-piece bath and glass-walled shower. Enjoy the added convenience of a laundry area in the ensuite. The main 4-pc. bath serves the two other bedrooms, one with double closet. A lower in-between level has a fully finished family room with corner gas fireplace, hardwood floors and above ground windows. Enjoy the sunny landscaped property with raised deck (walkout from the Living Rm) and virtually maintenance free w/hardscaping all around, Leaf catchers in gutters. Double driveway plus single garage means plenty of parking for the family. Walk to everything you need, excellent schools both secular and religious, York Region Transit (single fare with TTC), multiple synagogues, the Promenade Mall (currently being re- developed,),Bathurst/Clark resource libraries, community centers, parks and playgrounds. easy access nearby to Hwy 7 & 407+++.
Home Overview
Last updated
14 hours ago
Virtual tour
None
Basement information
Finished
Building size
--
Status
In-Active
Property sub type
Detached
Maintenance fee
$N/A
Year built
2024
Additional Details
Price Comparison
Location

Angela Yang
Sales Representative, ANCHOR NEW HOMES INC.
MORTGAGE INFO
ESTIMATED PAYMENT
Some information about this property - Tansley Road

Book a Showing
Tour this home with Angela
I agree to receive marketing and customer service calls and text messages from Condomonk. Consent is not a condition of purchase. Msg/data rates may apply. Msg frequency varies. Reply STOP to unsubscribe. Privacy Policy & Terms of Service.












