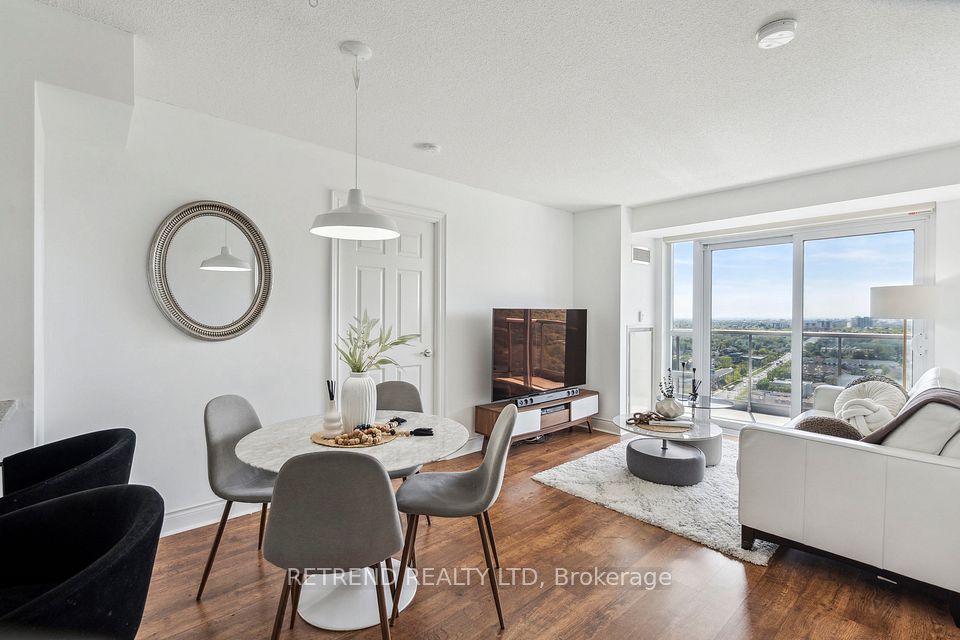$475,000
255 Village Green Square, Toronto E07, ON M1S 0L7
Property Description
Property type
Condo Apartment
Lot size
N/A
Style
Apartment
Approx. Area
600-699 Sqft
Room Information
| Room Type | Dimension (length x width) | Features | Level |
|---|---|---|---|
| Living Room | 10.01 x 10.6 m | Laminate, Juliette Balcony, Combined w/Dining | Main |
| Dining Room | 10.89 x 12.3 m | Combined w/Living, Laminate, Stainless Steel Appl | Main |
| Den | 8.6 x 6.59 m | Laminate | Main |
| Primary Bedroom | 8.99 x 10.07 m | Laminate, Closet, Large Window | Main |
About 255 Village Green Square
Welcome to this beautifully designed 1-bedroom + den suite featuring an excellent layout and a spacious primary bedroom with a walk-in closet. The versatile den is ideal as a second bedroom or home office. Enjoy a sleek modern kitchen with granite countertop and built-in stainless steel appliances. Residents have access to exceptional amenities including a fully equipped gym, yoga studio, party room, guest suite, 24-hour concierge, and onsite property management. Prime location with easy access to TTC, Scarborough Town Centre, Kennedy Commons, Hwy 401, shopping, parks, schools, and more. An ideal choice for first-time buyers and savvy investors!
Home Overview
Last updated
13 hours ago
Virtual tour
None
Basement information
None
Building size
--
Status
In-Active
Property sub type
Condo Apartment
Maintenance fee
$488.08
Year built
2024
Additional Details
Price Comparison
Location

Angela Yang
Sales Representative, ANCHOR NEW HOMES INC.
MORTGAGE INFO
ESTIMATED PAYMENT
Some information about this property - Village Green Square

Book a Showing
Tour this home with Angela
I agree to receive marketing and customer service calls and text messages from Condomonk. Consent is not a condition of purchase. Msg/data rates may apply. Msg frequency varies. Reply STOP to unsubscribe. Privacy Policy & Terms of Service.












