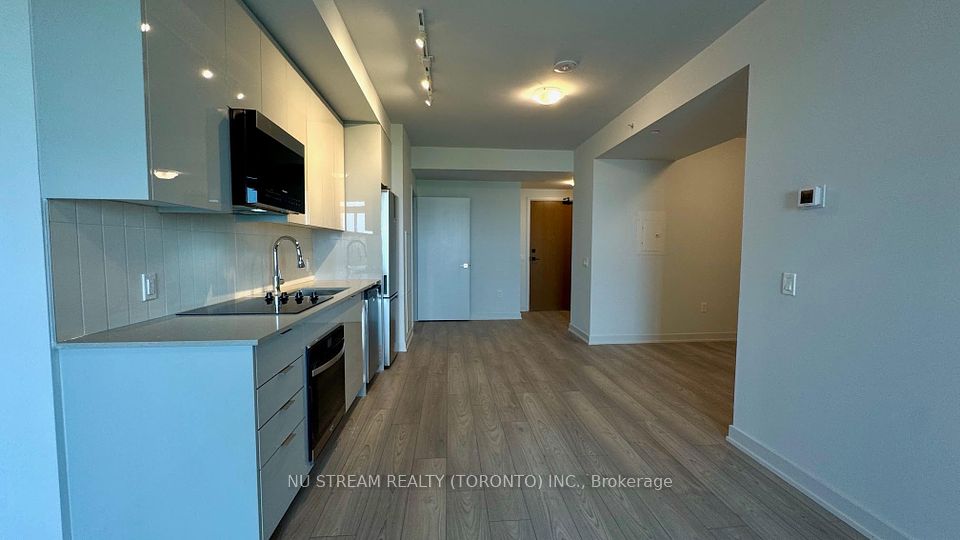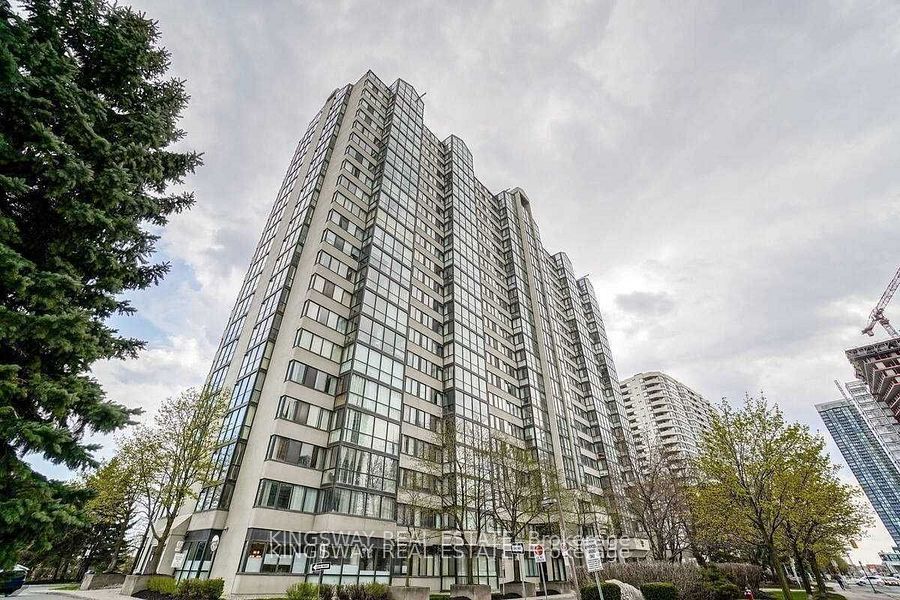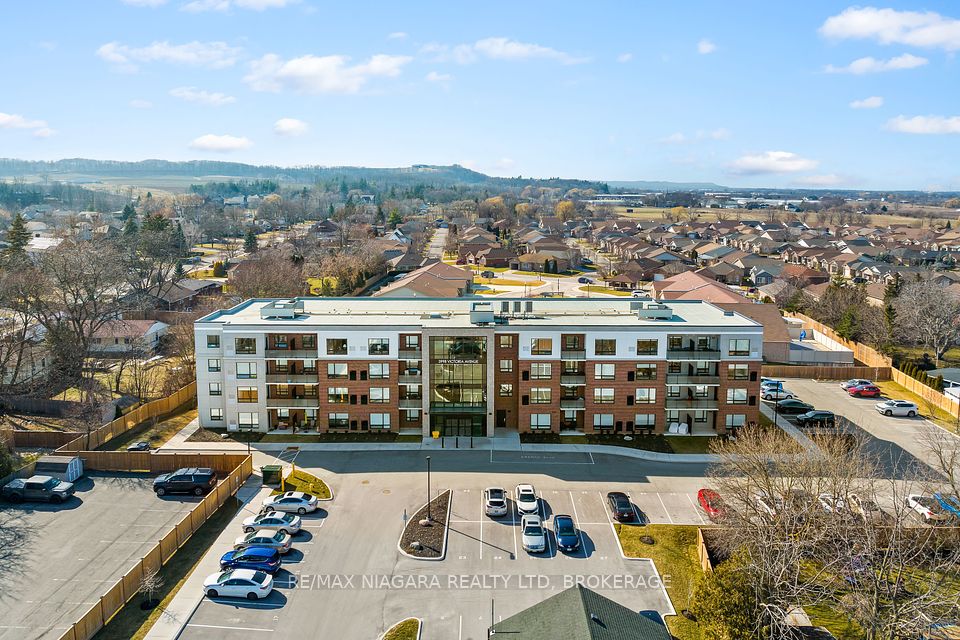$475,000
2550 Simcoe Street, Oshawa, ON L1L 0R5
Property Description
Property type
Condo Apartment
Lot size
N/A
Style
Apartment
Approx. Area
600-699 Sqft
Room Information
| Room Type | Dimension (length x width) | Features | Level |
|---|---|---|---|
| Kitchen | N/A | Laminate, Open Concept | Flat |
| Dining Room | N/A | Laminate, Combined w/Living | Flat |
| Living Room | N/A | Laminate, Combined w/Dining | Flat |
| Primary Bedroom | N/A | Laminate, 3 Pc Ensuite | Flat |
About 2550 Simcoe Street
Stunning east-facing 2-bedroom, 2-bathroom condo with a smart open-concept layout and cityscape views. This unit features a galley-style kitchen with quartz countertops, stainless steel appliances, backsplash, and an undermount sink. Walk out to a private balcony from the living area, and enjoy the convenience of ensuite stacked laundry. The primary bedroom includes a 3-piece ensuite and floor-to-ceiling windows. Comes with 1 parking spot and 1 locker. Located steps from major bus routes, and just minutes to Durham College, Ontario Tech University, Costco, Starbucks, Tim Hortons, and Hwy 407. Ideal for students, professionals, or anyone seeking convenience and comfort in a vibrant community.
Home Overview
Last updated
Jun 9
Virtual tour
None
Basement information
None
Building size
--
Status
In-Active
Property sub type
Condo Apartment
Maintenance fee
$455.64
Year built
--
Additional Details
Price Comparison
Location

Angela Yang
Sales Representative, ANCHOR NEW HOMES INC.
MORTGAGE INFO
ESTIMATED PAYMENT
Some information about this property - Simcoe Street

Book a Showing
Tour this home with Angela
I agree to receive marketing and customer service calls and text messages from Condomonk. Consent is not a condition of purchase. Msg/data rates may apply. Msg frequency varies. Reply STOP to unsubscribe. Privacy Policy & Terms of Service.







