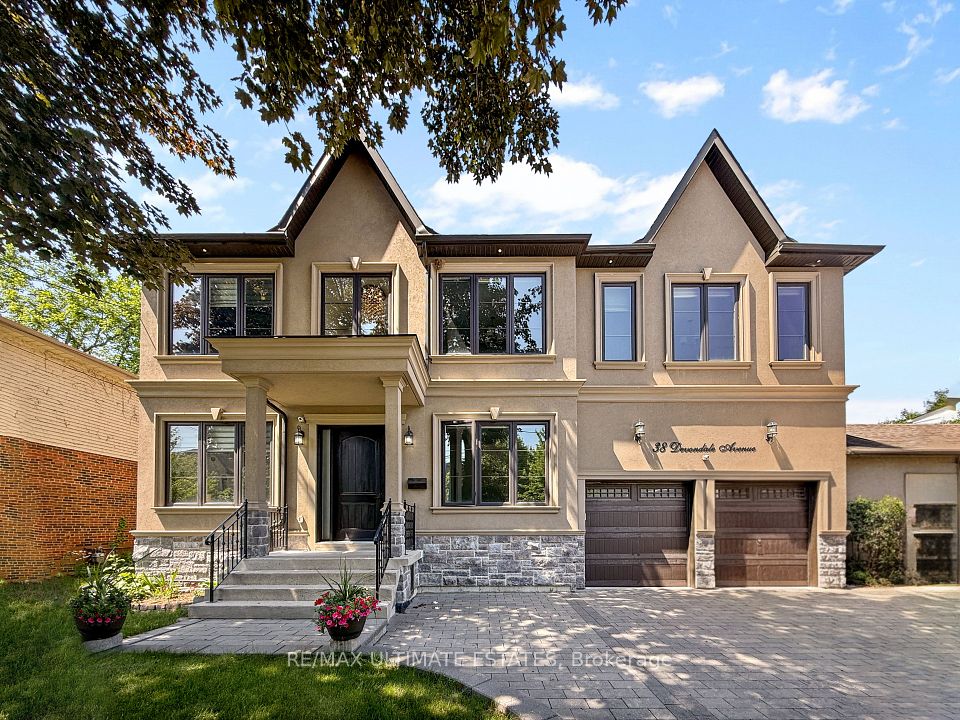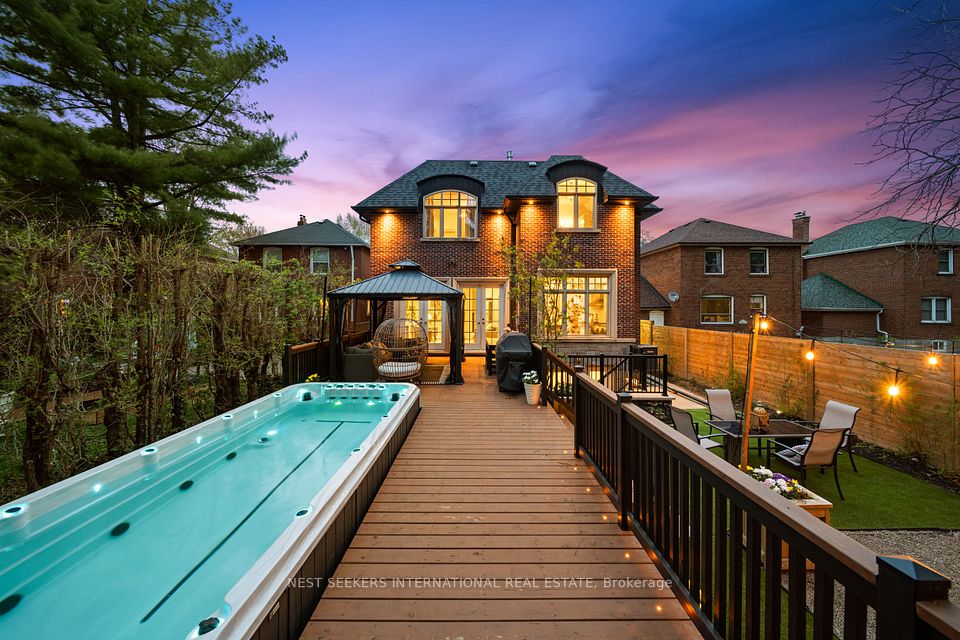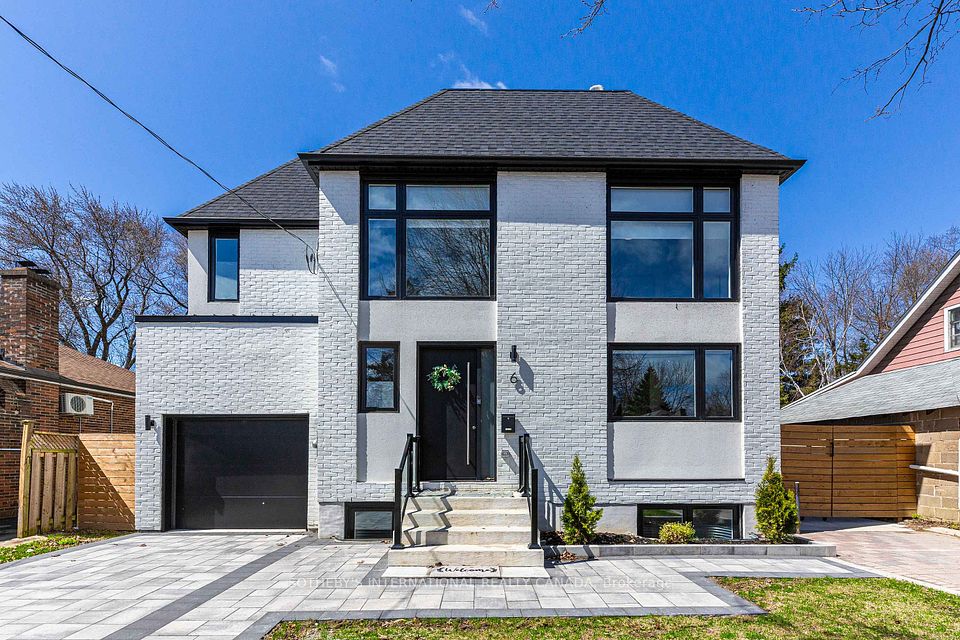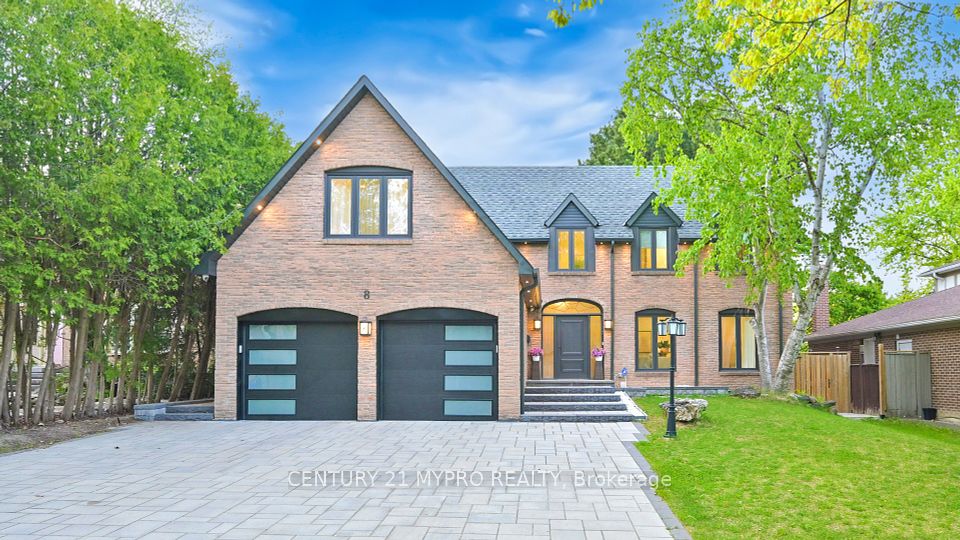$3,095,000
256 Mountain Road, Grimsby, ON L3M 4E7
Property Description
Property type
Detached
Lot size
2-4.99
Style
2-Storey
Approx. Area
3500-5000 Sqft
Room Information
| Room Type | Dimension (length x width) | Features | Level |
|---|---|---|---|
| Living Room | 5.64 x 5.4 m | N/A | Main |
| Dining Room | 5.3 x 3.8 m | N/A | Main |
| Kitchen | 5.3 x 4.2 m | Eat-in Kitchen, Family Size Kitchen, Modern Kitchen | Main |
| Kitchen | 2.45 x 2.25 m | N/A | Main |
About 256 Mountain Road
Luxurious 2-Acre Estate in Sought-After Wine Country Setting Welcome to a rare opportunity to own a truly exceptional property a stunning 2-acre estate offering over 5,000 sq.ft. of beautifully designed living space. Just 5 min. to downtown Grimsby & 6 min. to the QEW, this home sits on one of the areas most prestigious estate streets, surrounded by award-winning wineries and picture-perfect sunsets. Step inside to a thoughtfully crafted main floor where timeless elegance meets modern convenience. The heart of the home is a gourmet kitchen sure to impress complete with premium quartz counters, a six-burner Dacor gas stove, Sub-Zero fridge, Jenn-Air built-in coffee station, hidden range hood, and a sleek butlers kitchen and pantry for seamless entertaining. The main-level primary suite is your own private retreat, featuring a cozy fireplace, custom closets, heated spa-like en-suite floors, and a smart toilet. There's also a dedicated home office, powder room w/ heated floors & smart toilet, laundry on main floor & a pet station with its own shower every detail has been carefully considered. Upstairs, youll find three spacious bedrooms each with their own en-suite, including one with heated floors and smart toilet for that extra touch of comfort. The fully finished lower level, with a separate entrance from the garage, extends the living space with a full second kitchen (w/ gas stove), electric fireplace, two additional bedrooms with custom closets, and a beautifully designed bathroom featuring heated floors and smart toilet. There's also a cold room with vinyl flooring, a second laundry set, and its own electrical panel ideal for extended family or in-law living. Driveway easily parks 10+ vehicles, with finishing negotiable on closing. A massive 4-car garage includes EV charging and footings for a future hoist perfect for car lovers. A place where luxury, comfort & privacy come together in one of Niagaras most desirable locations.
Home Overview
Last updated
21 hours ago
Virtual tour
None
Basement information
Finished, Separate Entrance
Building size
--
Status
In-Active
Property sub type
Detached
Maintenance fee
$N/A
Year built
--
Additional Details
Price Comparison
Location

Angela Yang
Sales Representative, ANCHOR NEW HOMES INC.
MORTGAGE INFO
ESTIMATED PAYMENT
Some information about this property - Mountain Road

Book a Showing
Tour this home with Angela
I agree to receive marketing and customer service calls and text messages from Condomonk. Consent is not a condition of purchase. Msg/data rates may apply. Msg frequency varies. Reply STOP to unsubscribe. Privacy Policy & Terms of Service.












